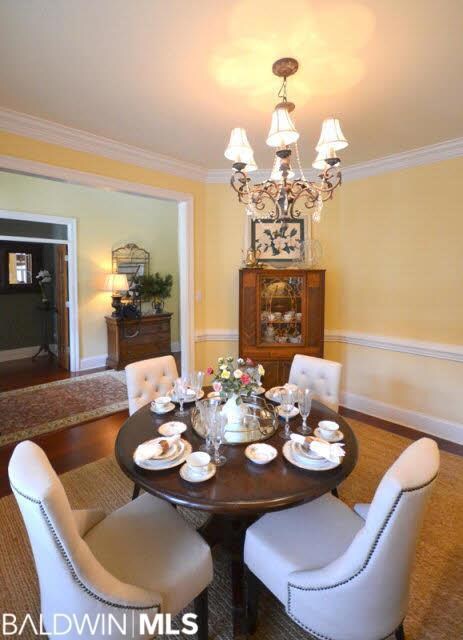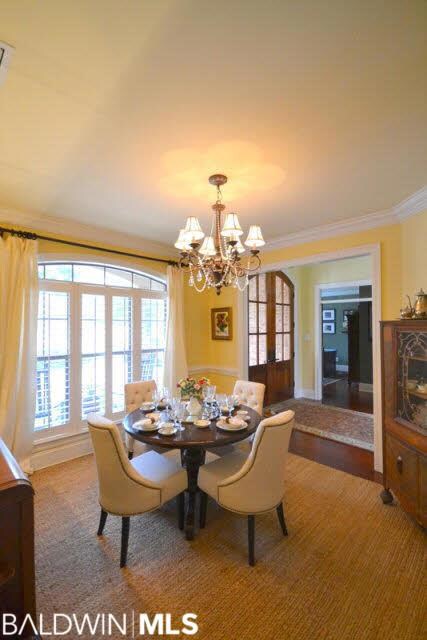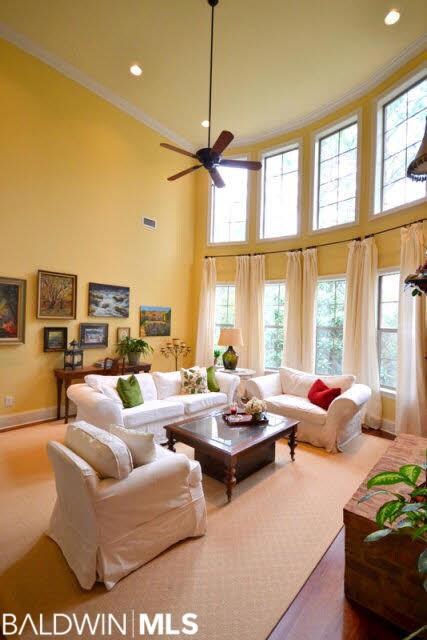
9425 Sweet Gum Ct Spanish Fort, AL 36527
Timbercreek NeighborhoodHighlights
- Fitness Center
- Clubhouse
- Recreation Room
- Rockwell Elementary School Rated A
- Den with Fireplace
- Traditional Architecture
About This Home
As of May 2023Outstanding McLaughlin custom home on over l/2 acre in Timberceek with Spanish Fort Schools. Professionally landscaped corner lot w/circular drive, impressive entry & family room w/floor to ceiling windows. Office, formal dining room, great room, large keeping room off kitchen. Large master suite downstairs w/three bedrooms, two baths upstairs. Downstairs walk-out basement with separate entryway, full bath w/large room that could be used for media room, in-law suite. Sprinkler & alarm system.
Home Details
Home Type
- Single Family
Est. Annual Taxes
- $1,592
Year Built
- Built in 2004
Lot Details
- 0.64 Acre Lot
- Lot Dimensions are 96.6 x 238.4
Home Design
- Traditional Architecture
- Brick Exterior Construction
- Slab Foundation
- Wood Frame Construction
- Composition Roof
Interior Spaces
- 3,647 Sq Ft Home
- ENERGY STAR Qualified Ceiling Fan
- Gas Log Fireplace
- Family Room
- Breakfast Room
- Dining Room
- Den with Fireplace
- Recreation Room
- Basement Fills Entire Space Under The House
Kitchen
- <<doubleOvenToken>>
- Dishwasher
Flooring
- Wood
- Carpet
- Tile
Bedrooms and Bathrooms
- 4 Bedrooms
Home Security
- Home Security System
- Termite Clearance
Parking
- Attached Garage
- Automatic Garage Door Opener
Outdoor Features
- Covered patio or porch
Utilities
- Central Heating and Cooling System
- Heating System Uses Natural Gas
- Underground Utilities
- Gas Water Heater
- Cable TV Available
Listing and Financial Details
- Assessor Parcel Number 3208270000137023
Community Details
Overview
- Timbercreek Subdivision
- The community has rules related to covenants, conditions, and restrictions
Amenities
- Clubhouse
Recreation
- Fitness Center
Ownership History
Purchase Details
Home Financials for this Owner
Home Financials are based on the most recent Mortgage that was taken out on this home.Purchase Details
Home Financials for this Owner
Home Financials are based on the most recent Mortgage that was taken out on this home.Similar Homes in Spanish Fort, AL
Home Values in the Area
Average Home Value in this Area
Purchase History
| Date | Type | Sale Price | Title Company |
|---|---|---|---|
| Warranty Deed | $675,000 | None Listed On Document | |
| Warranty Deed | -- | Fisher J Mark | |
| Warranty Deed | $450,000 | None Available |
Mortgage History
| Date | Status | Loan Amount | Loan Type |
|---|---|---|---|
| Previous Owner | $607,500 | New Conventional | |
| Previous Owner | $200,000 | Credit Line Revolving | |
| Previous Owner | $283,000 | New Conventional | |
| Previous Owner | $100,000 | Credit Line Revolving |
Property History
| Date | Event | Price | Change | Sq Ft Price |
|---|---|---|---|---|
| 07/15/2025 07/15/25 | For Sale | $789,000 | +16.9% | $205 / Sq Ft |
| 05/05/2023 05/05/23 | Sold | $675,000 | 0.0% | $175 / Sq Ft |
| 04/06/2023 04/06/23 | Pending | -- | -- | -- |
| 03/15/2023 03/15/23 | For Sale | $675,000 | +50.0% | $175 / Sq Ft |
| 07/07/2016 07/07/16 | Sold | $450,000 | 0.0% | $123 / Sq Ft |
| 07/07/2016 07/07/16 | Sold | $450,000 | 0.0% | $123 / Sq Ft |
| 06/02/2016 06/02/16 | Pending | -- | -- | -- |
| 05/25/2016 05/25/16 | Pending | -- | -- | -- |
| 12/30/2015 12/30/15 | For Sale | $450,000 | -- | $123 / Sq Ft |
Tax History Compared to Growth
Tax History
| Year | Tax Paid | Tax Assessment Tax Assessment Total Assessment is a certain percentage of the fair market value that is determined by local assessors to be the total taxable value of land and additions on the property. | Land | Improvement |
|---|---|---|---|---|
| 2024 | $2,638 | $58,320 | $7,360 | $50,960 |
| 2023 | $2,198 | $56,120 | $7,280 | $48,840 |
| 2022 | $1,861 | $47,600 | $0 | $0 |
| 2021 | $1,739 | $43,620 | $0 | $0 |
| 2020 | $1,691 | $43,300 | $0 | $0 |
| 2019 | $1,569 | $43,500 | $0 | $0 |
| 2018 | $1,569 | $43,500 | $0 | $0 |
| 2017 | $1,569 | $43,500 | $0 | $0 |
| 2016 | $1,676 | $40,020 | $0 | $0 |
| 2015 | $1,595 | $38,140 | $0 | $0 |
| 2014 | $1,610 | $38,480 | $0 | $0 |
| 2013 | -- | $38,820 | $0 | $0 |
Agents Affiliated with this Home
-
Sandy Davenport

Seller's Agent in 2025
Sandy Davenport
Kaiser Sotheby's Int-GS
(251) 550-5500
108 Total Sales
-
Ginny Slocum Stopa

Seller's Agent in 2023
Ginny Slocum Stopa
NextHome Gulf Coast Living
(251) 202-5266
7 in this area
352 Total Sales
-
Carolyn Hasser

Buyer's Agent in 2023
Carolyn Hasser
Roberts Brothers West
(251) 654-1605
1 in this area
31 Total Sales
-
Christi Mossburg

Seller's Agent in 2016
Christi Mossburg
RE/MAX
(251) 510-1322
3 in this area
62 Total Sales
Map
Source: Baldwin REALTORS®
MLS Number: 234019
APN: 32-08-27-0-000-137.023
- 9494 Hackberry Ct Unit 18
- 9494 Hackberry Ct
- 30230 Dolive Ridge
- 30139 Dolive Ridge
- 0 Middle Creek Cir Unit 367959
- 30482 Laurel Ct
- 9102 Magnolia Ct
- 9330 Timbercreek Blvd
- 30595 Laurel Ct
- 30571 Middle Creek Cir
- 9791 Aspen Cir
- 9000 Pine Run
- 9546 Aspen Cir
- 9849 Aspen Cir
- 8447 Pine Run Unit 64
- 9529 Aspen Cir
- 8319 Pine Run
- 8319 Pine Run Unit 58
- 9351 Aspen Cir
- 30320 Mistletoe Ct






