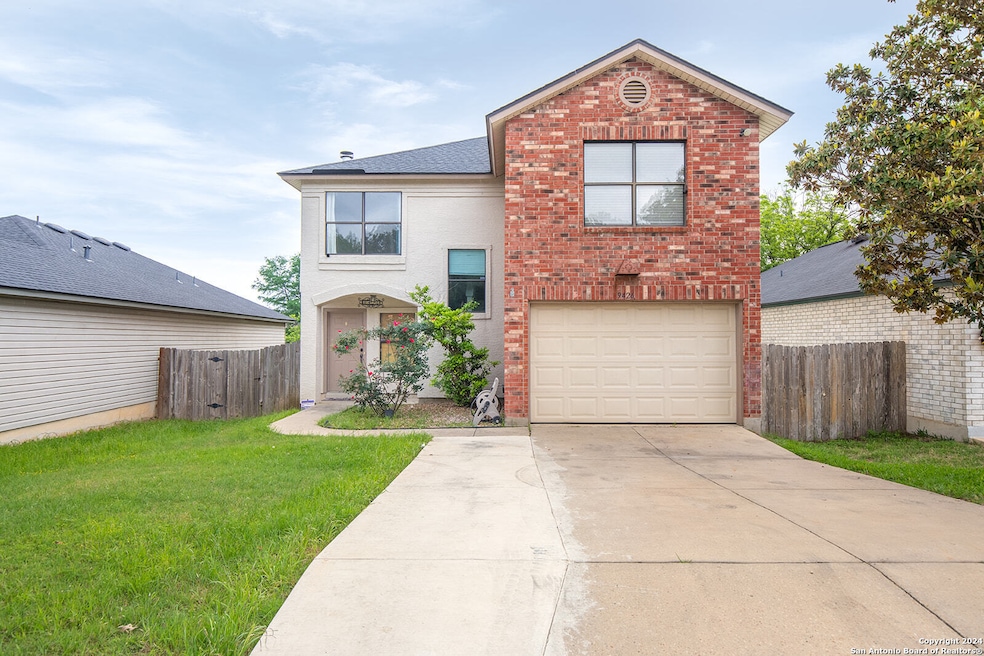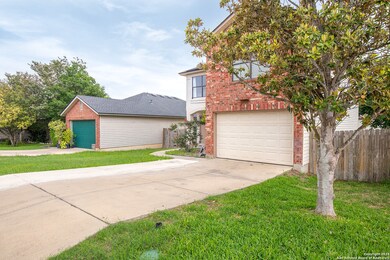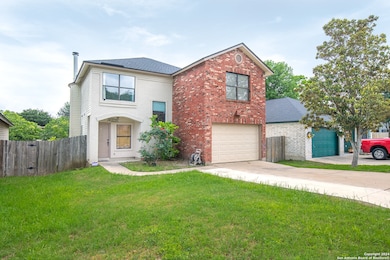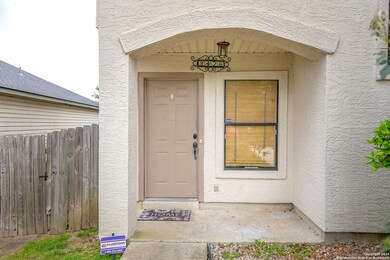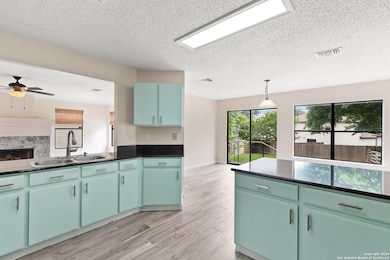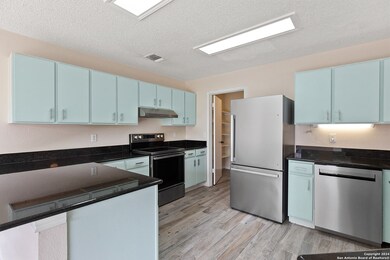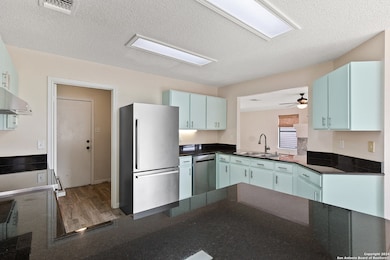9426 Bending Crest San Antonio, TX 78239
Royal Ridge NeighborhoodHighlights
- Mature Trees
- Game Room
- 2 Car Attached Garage
- Solid Surface Countertops
- Walk-In Pantry
- Eat-In Kitchen
About This Home
Beautiful two story home with 3 bedrooms, 2.5 baths, and a game room. Comes with refrigerator / freezer Move in ready! This home features fresh paint inside upgraded flooring, granite counter tops and upgraded appliances in the kitchen. New vanities in the bathrooms. . Easy access to Loop 1604 and IH35. Close to Randolph Air Force base and Forum shopping center.
Listing Agent
Todd Cop
Cop Properties, LP Listed on: 06/30/2025
Home Details
Home Type
- Single Family
Est. Annual Taxes
- $4,901
Year Built
- Built in 1998
Lot Details
- 6,403 Sq Ft Lot
- Fenced
- Mature Trees
Home Design
- Brick Exterior Construction
- Slab Foundation
- Composition Roof
- Stucco
Interior Spaces
- 1,879 Sq Ft Home
- 2-Story Property
- Ceiling Fan
- Double Pane Windows
- Window Treatments
- Game Room
- Fire and Smoke Detector
- Washer Hookup
Kitchen
- Eat-In Kitchen
- Walk-In Pantry
- Self-Cleaning Oven
- Stove
- Cooktop
- Ice Maker
- Dishwasher
- Solid Surface Countertops
- Disposal
Flooring
- Carpet
- Ceramic Tile
Bedrooms and Bathrooms
- 3 Bedrooms
Parking
- 2 Car Attached Garage
- Garage Door Opener
Schools
- Windcrest Elementary School
- White Ed Middle School
- Roosevelt High School
Utilities
- Central Heating and Cooling System
- Electric Water Heater
Community Details
- Crestridge Subdivision
Listing and Financial Details
- Rent includes noinc
- Assessor Parcel Number 059601230230
Map
Source: San Antonio Board of REALTORS®
MLS Number: 1879906
APN: 05960-123-0230
- 6814 Sand Castle
- 6722 Chelsea Wood
- 9534 Chelmsford
- 6807 Emerald Cove
- 6459 Wind Canyon
- 6922 Crestway Rd
- 6823 Whitland
- 6723 Vineland
- 9570 Millers Ridge
- 9741 Sandy Ridge Way
- 9835 Logans Ridge Dr
- 6914 Ludgate
- 9034 Glen Shadow Dr
- 8534 Selendine
- 9410 Sandy Ridge Way
- 6435 Crestway Rd Unit LOT 61
- 6435 Crestway Rd Unit Lot 138
- 9816 Logans Ridge Dr
- 7115 Whittney Ridge
- 7026 Misty Ridge Dr
- 6735 Sunlit Pass Dr
- 6918 Silver Shadow
- 9501 Chelmsford
- 6506 Wind Path
- 9687 Chelmsford
- 8723 Glen Bluff
- 9725 Sandy Ridge Way
- 8527 Selendine
- 9823 Logans Ridge Dr
- 9437 Apple Ridge Ln
- 9405 Apple Ridge Ln
- 7239 Converse Ridge Ln Unit 404
- 7239 Converse Ridge Ln Unit 402
- 7239 Converse Ridge Ln Unit 401
- 1925 Walter Raleigh
- 1901 Walter Raleigh
- 7123 Glen Creek
- 8338 New World
- 6402 Fishers Cove
- 1915 Ponce de Leon
