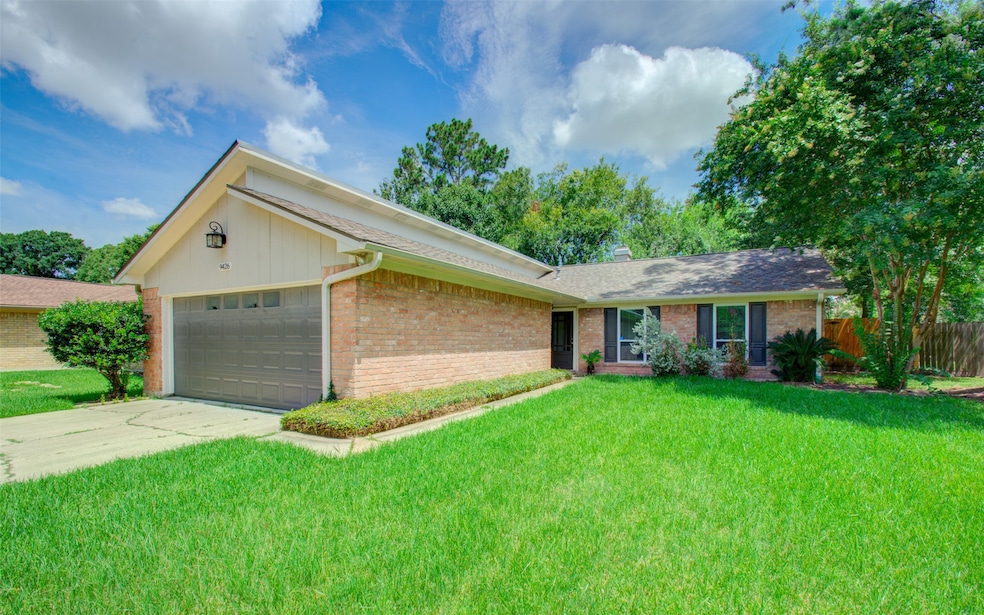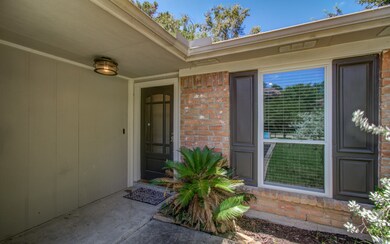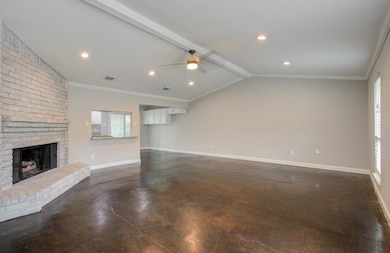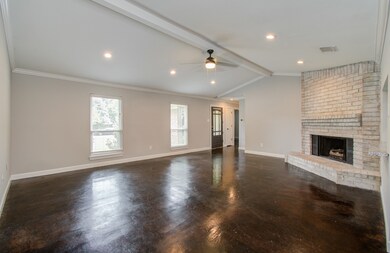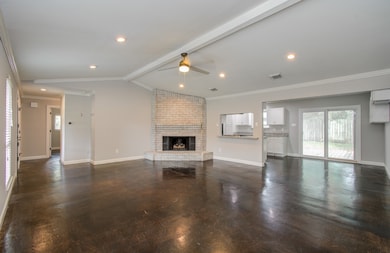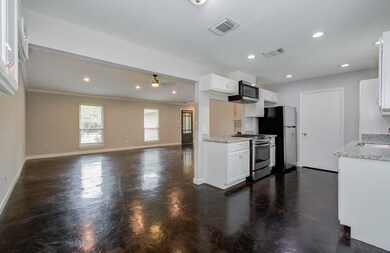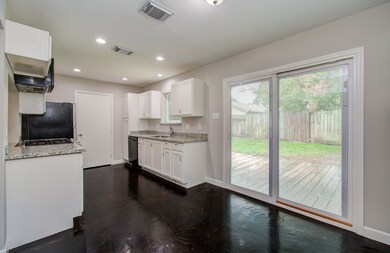9426 Charter Ridge Dr Houston, TX 77070
Louetta NeighborhoodHighlights
- Traditional Architecture
- Granite Countertops
- Breakfast Room
- High Ceiling
- Community Pool
- 4-minute walk to Majestic Oaks Park
About This Home
Beautiful 1-story Renovated From Top to Bottom! Super Close to Vintage & 249! HUGE Living Rm w/Fireplace, Remodeled Kitchen w/Stainless Appliances, Granite Counters! Bathrms Remodeled w/new sinks, cabinetry, counters, & tub/shower surround. Crown molding in all bedrms plus updated doors and hardware. Recently painted. No Carpet anywhere! Sliding Door from Breakfast Rm to Outdoor Patio. Low Maintenance Backyard. Super Quiet Neighborhood. Klein ISD w/GREAT schools! Lovely Home! Never Flooded! See it Today!
Listing Agent
Keller Williams Realty Professionals License #0563262 Listed on: 07/01/2025
Home Details
Home Type
- Single Family
Est. Annual Taxes
- $4,702
Year Built
- Built in 1980
Lot Details
- 6,900 Sq Ft Lot
- Back Yard Fenced
Parking
- 2 Car Attached Garage
- Garage Door Opener
- Driveway
Home Design
- Traditional Architecture
Interior Spaces
- 1,366 Sq Ft Home
- 1-Story Property
- High Ceiling
- Ceiling Fan
- Gas Log Fireplace
- Window Treatments
- Living Room
- Breakfast Room
- Utility Room
- Washer and Gas Dryer Hookup
- Concrete Flooring
Kitchen
- Gas Oven
- Gas Range
- Microwave
- Dishwasher
- Granite Countertops
- Disposal
Bedrooms and Bathrooms
- 3 Bedrooms
- 2 Full Bathrooms
- Double Vanity
- Bathtub with Shower
Eco-Friendly Details
- Energy-Efficient HVAC
Schools
- Krahn Elementary School
- Ulrich Intermediate School
- Klein Cain High School
Utilities
- Central Heating and Cooling System
- Heating System Uses Gas
- No Utilities
- Cable TV Available
Listing and Financial Details
- Property Available on 7/2/25
- Long Term Lease
Community Details
Overview
- Charterwood Subdivision
Recreation
- Community Playground
- Community Pool
Pet Policy
- Call for details about the types of pets allowed
- Pet Deposit Required
Map
Source: Houston Association of REALTORS®
MLS Number: 40331149
APN: 1121220000030
- 9422 Tallow Tree Dr
- 16303 Hollow Rock Dr
- 16310 Emberwood Dr
- 9251 Monarch Mist Ln
- 16023 Cutten Rd
- 9147 Monarch Mist Ln
- 9115 Monarch Mist Ln
- 9135 Solvista Pass Ln
- 9107 Solvista Pass Ln
- 9819 Orangevale Dr
- 16014 Sweet Fern St
- 9806 Charter Ridge Dr
- 16810 Methil Dr
- 9810 Sugar Tree Ct
- 9131 Durango Point Ln
- 9715 Galston Ln
- 17010 Kings Walk Ln
- 9902 Tallow Tree Cir
- 9622 Birsay St
- 16314 Timber Valley Dr
