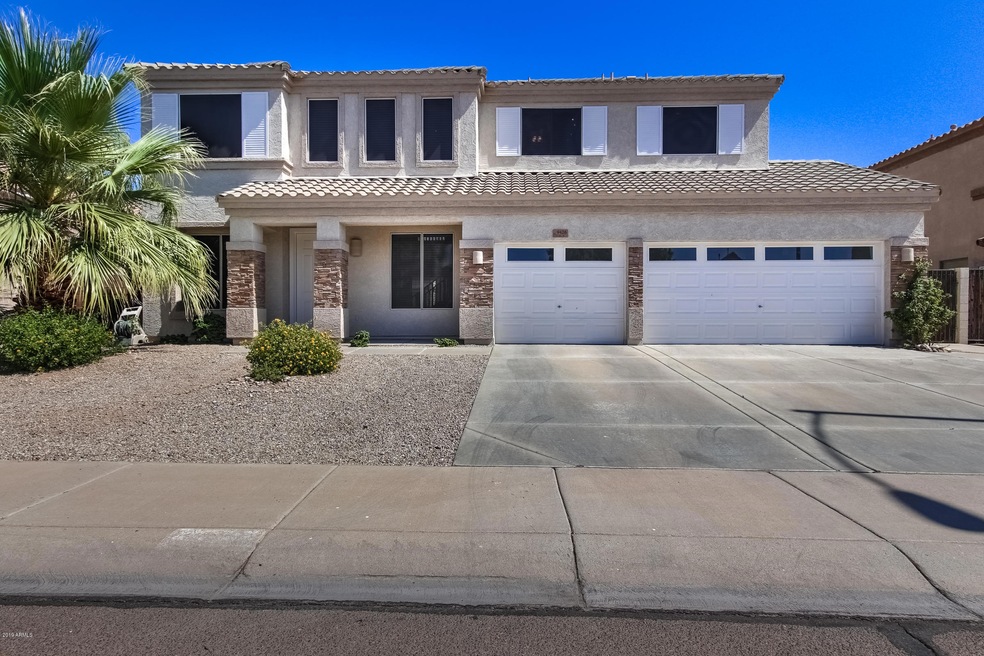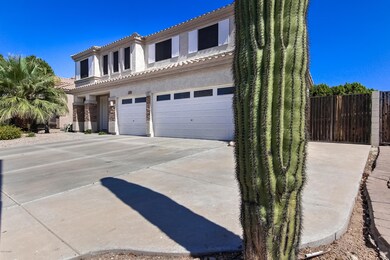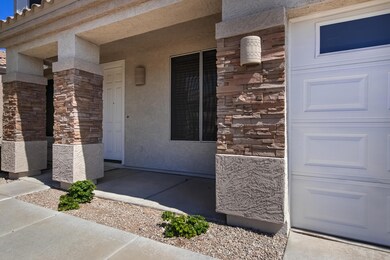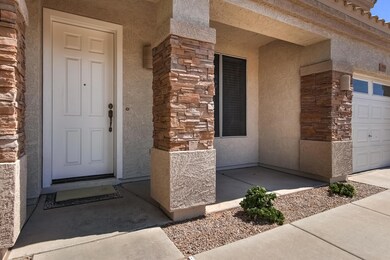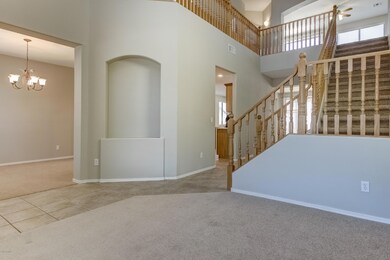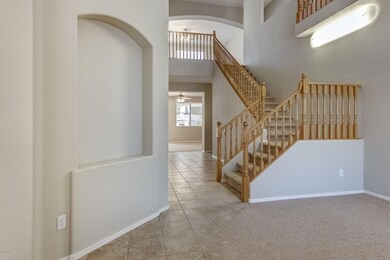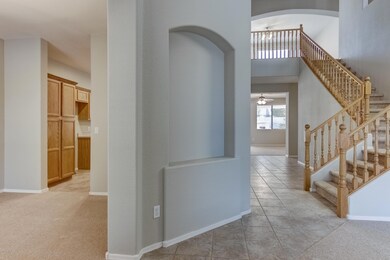
9426 W Melinda Ln Peoria, AZ 85382
Highlights
- RV Gated
- Gated Parking
- Outdoor Fireplace
- Coyote Hills Elementary School Rated A-
- Two Primary Bathrooms
- Main Floor Primary Bedroom
About This Home
As of December 2019Beautiful two story home, freshly painted interior and exterior, 3 car garage, in Dove Valley Ranch on an oversized lot. Home features 5 bedrooms, 3.5 bathrooms, two master suites (one downstairs and one upstairs), large game room, separate loft/office with built in bookshelves on the second floor. Large balcony with beautiful view (only home in the subdivision with a balcony), living room with wall to wall wood cabinet/ entertainment center, big backyard with gazebo and hook up for a Jacuzzi, nice fireplace, outdoor storage shed, RV gate, and plenty of room for a pool. Short distance to high school, middle school, elementary school, public library, and shopping/dinning. Easy access to 101 and 303 freeways. Minutes drive to Lake Pleasant Regional Park.
Last Agent to Sell the Property
Arizona Best Real Estate License #SA511922000 Listed on: 07/27/2019

Last Buyer's Agent
Jeanne Butcher
HomeSmart License #SA664461000

Home Details
Home Type
- Single Family
Est. Annual Taxes
- $2,735
Year Built
- Built in 2001
Lot Details
- 8,462 Sq Ft Lot
- Desert faces the front of the property
- Block Wall Fence
- Front and Back Yard Sprinklers
- Grass Covered Lot
HOA Fees
- $56 Monthly HOA Fees
Parking
- 4 Open Parking Spaces
- 3 Car Garage
- Gated Parking
- RV Gated
Home Design
- Wood Frame Construction
- Tile Roof
- Stone Exterior Construction
- Stucco
Interior Spaces
- 3,520 Sq Ft Home
- 2-Story Property
- Ceiling height of 9 feet or more
- Fireplace
- Double Pane Windows
- Solar Screens
- Washer and Dryer Hookup
Kitchen
- <<builtInMicrowave>>
- Kitchen Island
Flooring
- Carpet
- Tile
Bedrooms and Bathrooms
- 5 Bedrooms
- Primary Bedroom on Main
- Remodeled Bathroom
- Two Primary Bathrooms
- Primary Bathroom is a Full Bathroom
- 3.5 Bathrooms
- Dual Vanity Sinks in Primary Bathroom
- Bathtub With Separate Shower Stall
Accessible Home Design
- Grab Bar In Bathroom
Outdoor Features
- Balcony
- Covered patio or porch
- Outdoor Fireplace
- Outdoor Storage
Schools
- Sunset Heights Elementary School
- Liberty High School
Utilities
- Central Air
- Heating System Uses Natural Gas
- High Speed Internet
- Cable TV Available
Listing and Financial Details
- Tax Lot 36
- Assessor Parcel Number 231-24-555
Community Details
Overview
- Association fees include ground maintenance
- Dove Valley Crossing Association, Phone Number (480) 320-2981
- Built by Standard Pacific
- Dove Valley Ranch Parcel 2A Subdivision
Recreation
- Bike Trail
Ownership History
Purchase Details
Home Financials for this Owner
Home Financials are based on the most recent Mortgage that was taken out on this home.Purchase Details
Similar Homes in the area
Home Values in the Area
Average Home Value in this Area
Purchase History
| Date | Type | Sale Price | Title Company |
|---|---|---|---|
| Warranty Deed | $405,000 | Fidelity Natl Ttl Agcy Inc | |
| Cash Sale Deed | $244,904 | First American Title |
Property History
| Date | Event | Price | Change | Sq Ft Price |
|---|---|---|---|---|
| 07/10/2025 07/10/25 | For Sale | $685,000 | +69.1% | $195 / Sq Ft |
| 12/13/2019 12/13/19 | Sold | $405,000 | -4.9% | $115 / Sq Ft |
| 11/14/2019 11/14/19 | Pending | -- | -- | -- |
| 07/27/2019 07/27/19 | For Sale | $425,900 | -- | $121 / Sq Ft |
Tax History Compared to Growth
Tax History
| Year | Tax Paid | Tax Assessment Tax Assessment Total Assessment is a certain percentage of the fair market value that is determined by local assessors to be the total taxable value of land and additions on the property. | Land | Improvement |
|---|---|---|---|---|
| 2025 | $2,752 | $35,501 | -- | -- |
| 2024 | $2,783 | $33,811 | -- | -- |
| 2023 | $2,783 | $46,810 | $9,360 | $37,450 |
| 2022 | $2,723 | $34,830 | $6,960 | $27,870 |
| 2021 | $2,910 | $33,080 | $6,610 | $26,470 |
| 2020 | $2,939 | $31,480 | $6,290 | $25,190 |
| 2019 | $2,848 | $30,660 | $6,130 | $24,530 |
| 2018 | $2,735 | $30,360 | $6,070 | $24,290 |
| 2017 | $2,739 | $28,800 | $5,760 | $23,040 |
| 2016 | $2,709 | $27,820 | $5,560 | $22,260 |
| 2015 | $2,529 | $27,780 | $5,550 | $22,230 |
Agents Affiliated with this Home
-
Joseph Herrell

Seller's Agent in 2025
Joseph Herrell
My Home Group Real Estate
13 Total Sales
-
John Herrell
J
Seller Co-Listing Agent in 2025
John Herrell
My Home Group Real Estate
(602) 993-5500
10 Total Sales
-
Andrei Gondec
A
Seller's Agent in 2019
Andrei Gondec
Arizona Best Real Estate
(480) 628-1051
1 Total Sale
-
J
Buyer's Agent in 2019
Jeanne Butcher
HomeSmart
Map
Source: Arizona Regional Multiple Listing Service (ARMLS)
MLS Number: 5957774
APN: 231-24-555
- 9443 W Melinda Ln
- 9446 W Alex Ave
- 21373 N 94th Ave
- 9382 W Louise Dr
- 9372 W Louise Dr
- 9390 W Louise Dr
- 9227 W Salter Dr
- 9343 W Quail Ave
- 9212 W Salter Dr
- 9574 W Quail Ave
- 9541 W Frank Ave
- 9582 W Albert Ln
- 9255 W Los Gatos Dr
- 21280 N 96th Ave
- 84XX W Deer Valley Rd
- 9547 W Harmony Ln
- 9345 W Robin Ln
- 9747 W Sands Dr
- 21972 N 97th Glen
- 9183 W Foothill Dr
