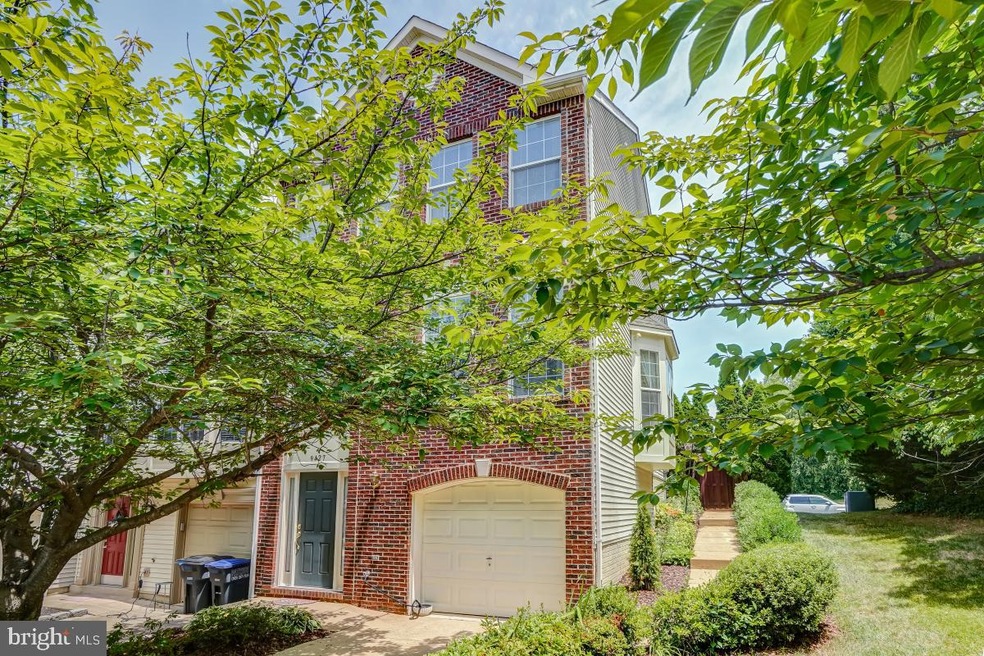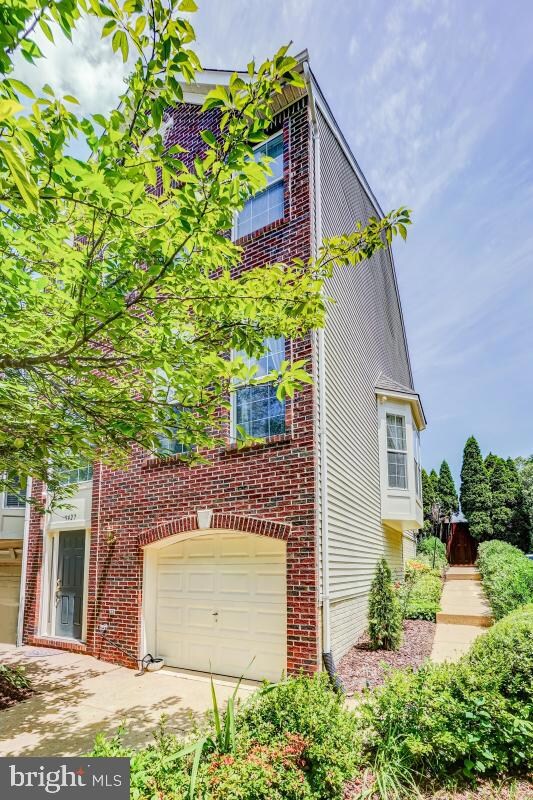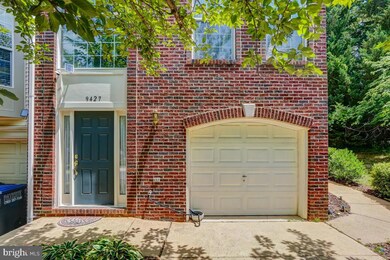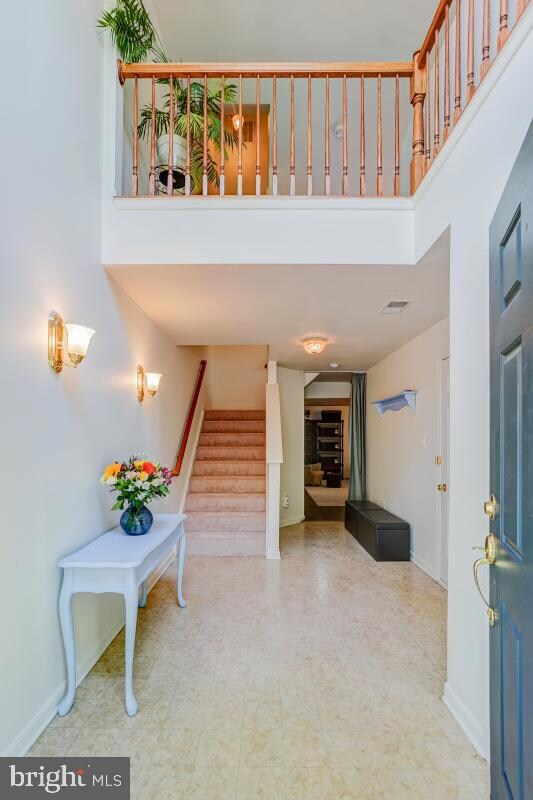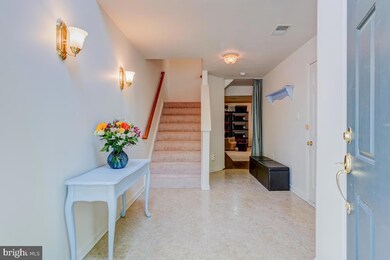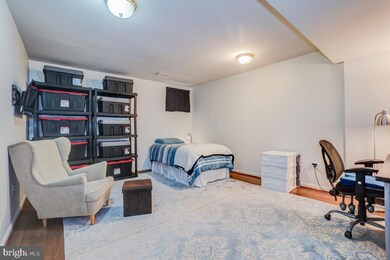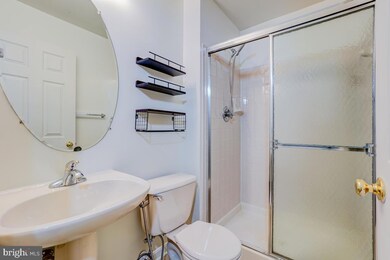
9427 Lanae Ln Manassas Park, VA 20111
Bloom Crossing NeighborhoodHighlights
- Colonial Architecture
- Vaulted Ceiling
- Breakfast Room
- Recreation Room
- Wood Flooring
- Family Room Off Kitchen
About This Home
As of August 2024OPEN HOUSES CANCELLED. Property is under contract***Lovingly maintained end unit, brick front townhome in the growing Manassas Park area close to the VRE, Historic Downtown and more! New carpet, fresh paint and newer roof! The lower level houses the one car garage as well as a large recreation room making a great flex space with access to a full bathroom! The main level is flooded with natural light from the bay window in the dining area as well as the Palladian window in the two story foyer. Gleaming hardwood flooring carries throughout the entire main level which is accented so nicely with the freshly painted "Alabaster" walls. The eat in kitchen features generous counter top and cabinet space as well as a center island and provides access to the back patio making the perfect area for grilling and entertaining! Completing this spectacular home is the third floor with brand new plush carpeting throughout! The primary suite features a vaulted ceiling and a large walk-in closet as well as a private ensuite bathroom housing a soaking tub, dual sink vanity as well as a walk-in shower! Two additional bedrooms on the upper level share hallway access to the secondary full bathroom with a shower/tub combo and linen closet. The laundry closet is also located on the bedroom level for added convenience. Don't miss this opportunity!
Last Agent to Sell the Property
Long & Foster Real Estate, Inc. License #0225198773 Listed on: 07/11/2024

Townhouse Details
Home Type
- Townhome
Est. Annual Taxes
- $5,808
Year Built
- Built in 1999
Lot Details
- 2,439 Sq Ft Lot
- Privacy Fence
- Back Yard Fenced
- Landscaped
- Property is in excellent condition
HOA Fees
- $60 Monthly HOA Fees
Parking
- 1 Car Attached Garage
- Front Facing Garage
Home Design
- Colonial Architecture
- Brick Front
- Concrete Perimeter Foundation
Interior Spaces
- 2,214 Sq Ft Home
- Property has 3 Levels
- Vaulted Ceiling
- Bay Window
- Sliding Doors
- Family Room Off Kitchen
- Living Room
- Dining Room
- Recreation Room
Kitchen
- Breakfast Room
- Eat-In Kitchen
- Stove
- <<builtInMicrowave>>
- Dishwasher
- Kitchen Island
- Disposal
Flooring
- Wood
- Carpet
- Luxury Vinyl Plank Tile
Bedrooms and Bathrooms
- 3 Bedrooms
- En-Suite Primary Bedroom
- En-Suite Bathroom
- Walk-In Closet
- Soaking Tub
- <<tubWithShowerToken>>
- Walk-in Shower
Laundry
- Laundry on upper level
- Dryer
- Washer
Finished Basement
- Basement Fills Entire Space Under The House
- Front Basement Entry
Outdoor Features
- Patio
Utilities
- Forced Air Heating and Cooling System
- Natural Gas Water Heater
Listing and Financial Details
- Tax Lot 264
- Assessor Parcel Number 30-2-264
Community Details
Overview
- Association fees include common area maintenance, management, snow removal, trash
- Belmont Station Subdivision
Amenities
- Common Area
Recreation
- Community Playground
Ownership History
Purchase Details
Home Financials for this Owner
Home Financials are based on the most recent Mortgage that was taken out on this home.Purchase Details
Home Financials for this Owner
Home Financials are based on the most recent Mortgage that was taken out on this home.Similar Homes in Manassas Park, VA
Home Values in the Area
Average Home Value in this Area
Purchase History
| Date | Type | Sale Price | Title Company |
|---|---|---|---|
| Deed | $270,000 | -- | |
| Deed | $155,940 | -- |
Mortgage History
| Date | Status | Loan Amount | Loan Type |
|---|---|---|---|
| Open | $300,171 | Stand Alone Refi Refinance Of Original Loan | |
| Closed | $298,500 | New Conventional | |
| Closed | $278,100 | New Conventional | |
| Previous Owner | $124,750 | No Value Available |
Property History
| Date | Event | Price | Change | Sq Ft Price |
|---|---|---|---|---|
| 08/13/2024 08/13/24 | Sold | $500,000 | +3.1% | $226 / Sq Ft |
| 07/12/2024 07/12/24 | Pending | -- | -- | -- |
| 07/11/2024 07/11/24 | For Sale | $485,000 | -- | $219 / Sq Ft |
Tax History Compared to Growth
Tax History
| Year | Tax Paid | Tax Assessment Tax Assessment Total Assessment is a certain percentage of the fair market value that is determined by local assessors to be the total taxable value of land and additions on the property. | Land | Improvement |
|---|---|---|---|---|
| 2024 | $5,633 | $471,700 | $115,300 | $356,400 |
| 2023 | $5,633 | $425,200 | $115,300 | $309,900 |
| 2022 | $5,259 | $379,600 | $109,800 | $269,800 |
| 2021 | $5,075 | $335,900 | $95,400 | $240,500 |
| 2020 | $4,793 | $319,900 | $90,000 | $229,900 |
| 2019 | $4,793 | $301,700 | $82,500 | $219,200 |
| 2018 | $4,425 | $287,300 | $82,500 | $204,800 |
| 2017 | $4,348 | $284,400 | $82,500 | $201,900 |
| 2016 | $4,321 | $278,800 | $82,500 | $196,300 |
| 2015 | $3,741 | $278,800 | $82,500 | $196,300 |
| 2014 | $3,741 | $243,500 | $82,500 | $161,000 |
Agents Affiliated with this Home
-
Steve Capalbo

Seller's Agent in 2024
Steve Capalbo
Long & Foster
(571) 239-8386
1 in this area
118 Total Sales
-
Leah Knight

Seller Co-Listing Agent in 2024
Leah Knight
Long & Foster
(703) 409-8025
2 in this area
189 Total Sales
-
Ganesh Pandey

Buyer's Agent in 2024
Ganesh Pandey
DMV Realty, INC.
(703) 945-0112
6 in this area
160 Total Sales
Map
Source: Bright MLS
MLS Number: VAMP2002374
APN: 30-2-264
- 9408 Rosebud Ct
- 9250 Jessica Dr
- 9458 Black Hawk Ct
- 9711 Handerson Place Unit 206
- 9587 Wheats Way
- 9229 Jessica Dr
- 9722 Holmes Place Unit 307
- 9239 Greenshire Dr
- 9713 Handerson Place Unit 203
- 9713 Handerson Place Unit 104
- 9218 Greenshire Dr
- 9712 Handerson Place Unit 306
- 9710 Handerson Place Unit 1
- 9740 Corbett Cir
- 9511 Walker Way
- 9305 Michael Ct
- 9203 Matthew Dr
- 613 Percy Place
- 9304 Bradley Ct
- 1008A Mays Ln
