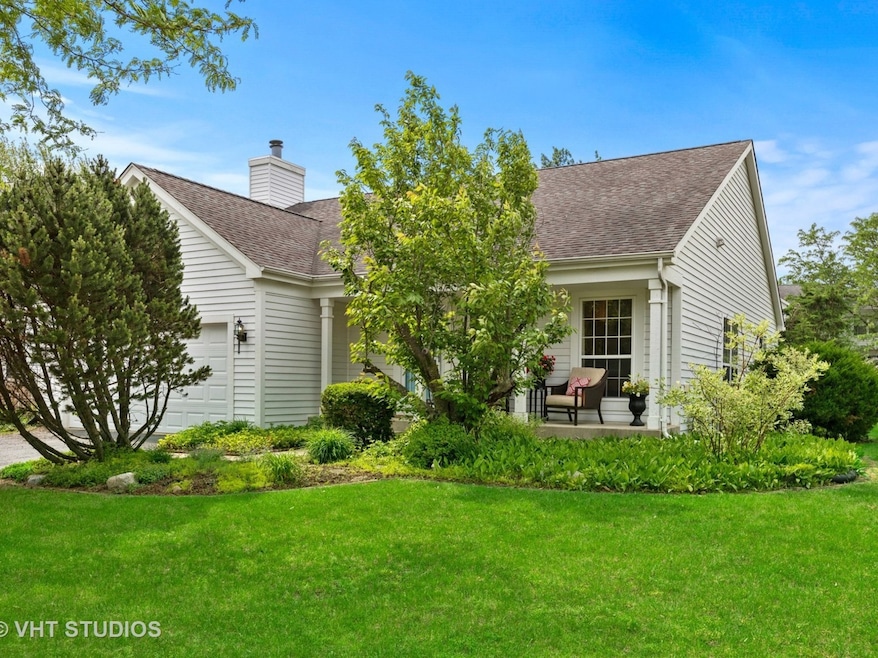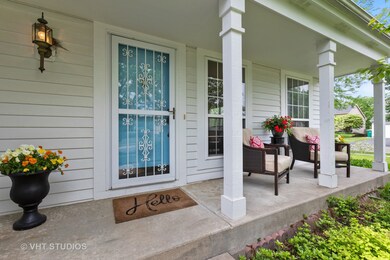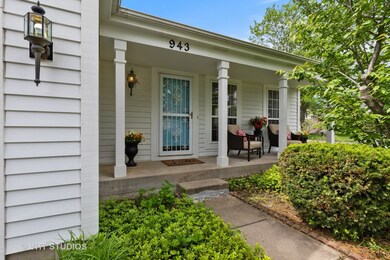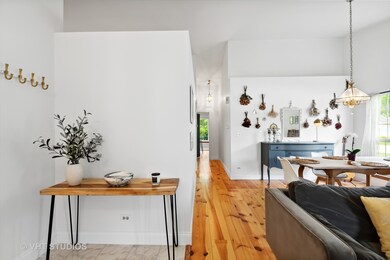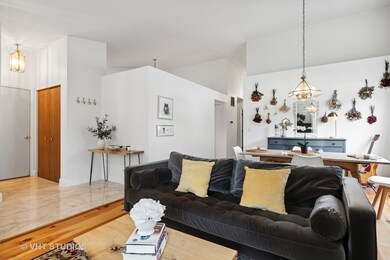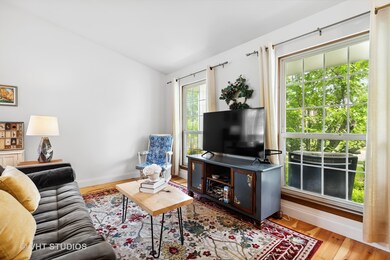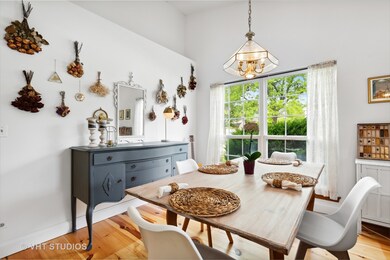
943 Braymore Dr Grayslake, IL 60030
Highlights
- Property is near a park
- Vaulted Ceiling
- Corner Lot
- Woodland Elementary School Rated A-
- Ranch Style House
- 1-minute walk to Cambridge Park
About This Home
As of July 2022**Multiple offers received. Highest and best called for by 10PM Sunday.** The Grayslake ranch you have been waiting for! Beautiful and spacious outside and in. Enjoy 3 generously sized beds and 2.5 baths on a quarter acre lot in family-friendly College Trail. Everything about this one-level home (no basement) is inviting. A charming front porch perfect for coffee in the mornings and relaxing in the evening. Step inside to cathedral ceiling and architectural details that invoke comfort and style. Open foyer with new porcelain tiles, and new wide plank hardwood floors throughout the rest of the home! Large kitchen with enviable cabinet space opens to a family room with the second vaulted ceiling, fireplace, and access to the backyard. Primary suite with walk-in-closet and private full bath. Flat, lush yard has space for a garden, plenty of room for grilling and playing, and diverse landscaping all around. Enjoy neighborhood playgrounds and tennis courts and the biking/walking paths of popular Rollins Savanah. Walk to the grocery, library, aquatic center, schools, and all downtown amenities and town events.
Home Details
Home Type
- Single Family
Est. Annual Taxes
- $7,620
Year Built
- Built in 1992
Lot Details
- 0.25 Acre Lot
- Lot Dimensions are 83x121x90x138
- Corner Lot
- Paved or Partially Paved Lot
Parking
- 2 Car Attached Garage
- Garage Transmitter
- Garage Door Opener
- Driveway
- Parking Included in Price
Home Design
- Ranch Style House
- Asphalt Roof
- Vinyl Siding
- Concrete Perimeter Foundation
Interior Spaces
- 1,640 Sq Ft Home
- Vaulted Ceiling
- Ceiling Fan
- Wood Burning Fireplace
- Fireplace With Gas Starter
- Entrance Foyer
- Family Room with Fireplace
- Combination Dining and Living Room
Kitchen
- Range<<rangeHoodToken>>
- <<microwave>>
- Dishwasher
- Disposal
Bedrooms and Bathrooms
- 3 Bedrooms
- 3 Potential Bedrooms
- Bathroom on Main Level
Laundry
- Laundry on main level
- Dryer
- Washer
Basement
- Sump Pump
- Crawl Space
Schools
- Woodland Elementary School
- Woodland Middle School
- Grayslake Central High School
Utilities
- Central Air
- Humidifier
- Heating System Uses Natural Gas
Additional Features
- Porch
- Property is near a park
Listing and Financial Details
- Homeowner Tax Exemptions
Community Details
Overview
- College Trail Subdivision
Recreation
- Tennis Courts
Ownership History
Purchase Details
Home Financials for this Owner
Home Financials are based on the most recent Mortgage that was taken out on this home.Purchase Details
Home Financials for this Owner
Home Financials are based on the most recent Mortgage that was taken out on this home.Similar Homes in Grayslake, IL
Home Values in the Area
Average Home Value in this Area
Purchase History
| Date | Type | Sale Price | Title Company |
|---|---|---|---|
| Warranty Deed | $300,000 | New Title Company Name | |
| Warranty Deed | $205,000 | First American Title |
Mortgage History
| Date | Status | Loan Amount | Loan Type |
|---|---|---|---|
| Previous Owner | $194,750 | New Conventional | |
| Previous Owner | $57,000 | Unknown |
Property History
| Date | Event | Price | Change | Sq Ft Price |
|---|---|---|---|---|
| 07/17/2025 07/17/25 | For Sale | $350,000 | +16.7% | $213 / Sq Ft |
| 07/22/2022 07/22/22 | Sold | $300,000 | +13.2% | $183 / Sq Ft |
| 06/13/2022 06/13/22 | Pending | -- | -- | -- |
| 06/09/2022 06/09/22 | For Sale | $265,000 | +29.3% | $162 / Sq Ft |
| 07/14/2020 07/14/20 | Sold | $205,000 | 0.0% | $125 / Sq Ft |
| 06/13/2020 06/13/20 | Pending | -- | -- | -- |
| 06/13/2020 06/13/20 | For Sale | $205,000 | 0.0% | $125 / Sq Ft |
| 03/01/2018 03/01/18 | Rented | $1,500 | 0.0% | -- |
| 01/06/2018 01/06/18 | For Rent | $1,500 | 0.0% | -- |
| 01/01/2018 01/01/18 | Rented | $1,500 | 0.0% | -- |
| 11/06/2017 11/06/17 | For Rent | $1,500 | -- | -- |
Tax History Compared to Growth
Tax History
| Year | Tax Paid | Tax Assessment Tax Assessment Total Assessment is a certain percentage of the fair market value that is determined by local assessors to be the total taxable value of land and additions on the property. | Land | Improvement |
|---|---|---|---|---|
| 2024 | $8,803 | $94,216 | $25,699 | $68,517 |
| 2023 | $7,747 | $86,469 | $23,586 | $62,883 |
| 2022 | $7,747 | $74,806 | $17,361 | $57,445 |
| 2021 | $7,623 | $71,901 | $16,687 | $55,214 |
| 2020 | $8,403 | $75,222 | $15,876 | $59,346 |
| 2019 | $8,088 | $72,170 | $15,232 | $56,938 |
| 2018 | $8,617 | $76,668 | $18,717 | $57,951 |
| 2017 | $8,442 | $72,117 | $17,606 | $54,511 |
| 2016 | $8,088 | $66,571 | $16,252 | $50,319 |
| 2015 | $7,752 | $60,817 | $14,847 | $45,970 |
| 2014 | $7,540 | $58,124 | $14,351 | $43,773 |
| 2012 | $7,509 | $60,704 | $14,988 | $45,716 |
Agents Affiliated with this Home
-
Annie Sullivan

Seller's Agent in 2025
Annie Sullivan
Keller Williams North Shore West
(224) 577-9004
16 in this area
316 Total Sales
-
Karyn Pritz

Seller's Agent in 2022
Karyn Pritz
Baird Warner
(847) 533-4945
6 in this area
15 Total Sales
-
Tina Henry

Buyer's Agent in 2022
Tina Henry
Coldwell Banker Realty
(847) 308-8462
10 in this area
90 Total Sales
-
Tracy Stella

Seller's Agent in 2020
Tracy Stella
Stellar Results Realty
(224) 622-0583
6 in this area
151 Total Sales
-
Samuel Stella

Seller Co-Listing Agent in 2020
Samuel Stella
Stellar Results Realty
(224) 426-4652
18 Total Sales
-
Dawn Von Gillern

Buyer's Agent in 2018
Dawn Von Gillern
Berkshire Hathaway HomeServices Chicago
5 Total Sales
Map
Source: Midwest Real Estate Data (MRED)
MLS Number: 11418894
APN: 06-25-306-021
- 330 Dorchester Ln
- 342 Buckingham Dr
- 768 Wexford Ct
- 210 Braxton Ct
- 1109 Blackburn Dr
- 644 Swan Dr Unit 4
- 63 E Cambridge Ct
- 629 Robin Ct Unit 4
- 635 Robin Ct
- 568 Quail Creek Dr
- 1187 Hummingbird Ln
- 232 Bobolink Dr
- 905 Manchester Cir
- 413 Stevens Ct
- 996 Highgate Ln
- 983 Ellsworth Dr
- 1061 Chadwick Dr
- 1045 Manchester Cir
- 277 Mcmillan St
- 146 Westerfield Place
