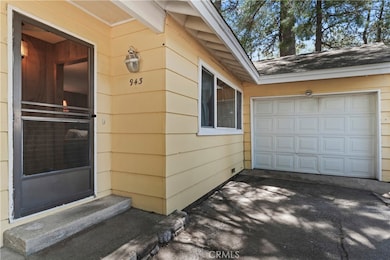
943 Meadowbrook Rd Lake Arrowhead, CA 92352
Highlights
- Golf Course Community
- Open Floorplan
- Traditional Architecture
- Fishing
- Wooded Lot
- Main Floor Bedroom
About This Home
As of June 2025Located within minutes of the Rim of the World High School find this Quaint 1,180 sqft Level-Entry Residence on a more than manageable 4,950 sqft Fenced Level Lot with Attached Direct Entry Single Car Garage and Detached Free-Standing 'Work From Home Office Space' or Work Shop or Exercise Room. This hard to find One Story Home boasts an Open Floorplan, Dual Pane Windows, Spacious Eat-In Kitchen in addition to Barstool Seating Counter that opens to the Living Room with new Vinyl Wood Flooring, Wood Burning Brick Fireplace followed by the Central Hall leading to Bedrooms, Bath, Laundry Room and Garage.
Last Agent to Sell the Property
MOUNTAIN COUNTRY REALTY, INC. Brokerage Phone: 310-413-8589 License #01164400 Listed on: 05/29/2025
Home Details
Home Type
- Single Family
Year Built
- Built in 1964
Lot Details
- 4,950 Sq Ft Lot
- Property fronts a county road
- Wood Fence
- Fence is in fair condition
- Level Lot
- Wooded Lot
- Garden
- Front Yard
- Value in Land
- Property is zoned LA/RS-14M
Parking
- 1 Car Attached Garage
- 2 Open Parking Spaces
- Parking Available
- Front Facing Garage
- Single Garage Door
- Driveway
- Off-Street Parking
Home Design
- Traditional Architecture
- Cottage
- Cosmetic Repairs Needed
- Combination Foundation
- Raised Foundation
- Wood Product Walls
- Fire Rated Drywall
- Composition Roof
- Wood Siding
- Concrete Perimeter Foundation
Interior Spaces
- 1,180 Sq Ft Home
- 1-Story Property
- Open Floorplan
- Wood Burning Fireplace
- Double Pane Windows
- Window Screens
- Family Room Off Kitchen
- Living Room with Fireplace
- Storage
- Center Hall
- Laminate Flooring
- Neighborhood Views
Kitchen
- Breakfast Area or Nook
- Open to Family Room
- Eat-In Kitchen
- Breakfast Bar
- Electric Oven
- Electric Range
- Range Hood
- Corian Countertops
- Formica Countertops
Bedrooms and Bathrooms
- 2 Main Level Bedrooms
- Remodeled Bathroom
- Bathroom on Main Level
- Corian Bathroom Countertops
- <<tubWithShowerToken>>
- Walk-in Shower
Laundry
- Laundry Room
- Dryer
- Washer
Home Security
- Carbon Monoxide Detectors
- Fire and Smoke Detector
Outdoor Features
- Covered patio or porch
- Separate Outdoor Workshop
Schools
- Lake Arrowhead Elementary School
- Mary Putnam Middle School
- Rim Of The World High School
Utilities
- Forced Air Heating System
- Heating System Uses Natural Gas
- Overhead Utilities
- Natural Gas Connected
- Gas Water Heater
- Phone Available
- Cable TV Available
Listing and Financial Details
- Tax Lot 7
- Tax Tract Number 3044
- Assessor Parcel Number 0336133090000
- $1,400 per year additional tax assessments
- Seller Considering Concessions
Community Details
Overview
- No Home Owners Association
- Crest Park Subdivision
- Mountainous Community
Recreation
- Golf Course Community
- Fishing
- Dog Park
- Horse Trails
- Hiking Trails
- Bike Trail
Similar Homes in Lake Arrowhead, CA
Home Values in the Area
Average Home Value in this Area
Property History
| Date | Event | Price | Change | Sq Ft Price |
|---|---|---|---|---|
| 06/30/2025 06/30/25 | Sold | $380,000 | -2.3% | $322 / Sq Ft |
| 06/11/2025 06/11/25 | Pending | -- | -- | -- |
| 05/29/2025 05/29/25 | For Sale | $389,000 | -- | $330 / Sq Ft |
Tax History Compared to Growth
Agents Affiliated with this Home
-
Keith Binkley

Seller's Agent in 2025
Keith Binkley
MOUNTAIN COUNTRY REALTY, INC.
(310) 413-8589
76 in this area
90 Total Sales
-
Johnny Whieldon

Buyer's Agent in 2025
Johnny Whieldon
RE/MAX
(310) 496-9198
54 in this area
69 Total Sales
Map
Source: California Regional Multiple Listing Service (CRMLS)
MLS Number: IG25119921
- 0 Dock S 401 A Unit IG25158872
- 746 W Victoria
- 692 Zurich
- 1179 Aleutian
- 1348 Manzanita Way
- 1296 Calgary
- 1244 St Anton Dr
- 266 Shelter Cove Dock #266b
- 399 Cedar Ridge Dr
- 0 Nsm3-16 Unit IG25142180
- 235 Bret Harte
- 745 Kings Ct
- 0 S-486-b Unit IG25138196
- 955 Sonoma Dr
- 765 Del Norte
- 388 Primrose Cir
- 330 Castle Gate Rd
- 0 Yukon Unit 32500948
- 0 Yukon Unit IG25089192
- 848 Oakmont






