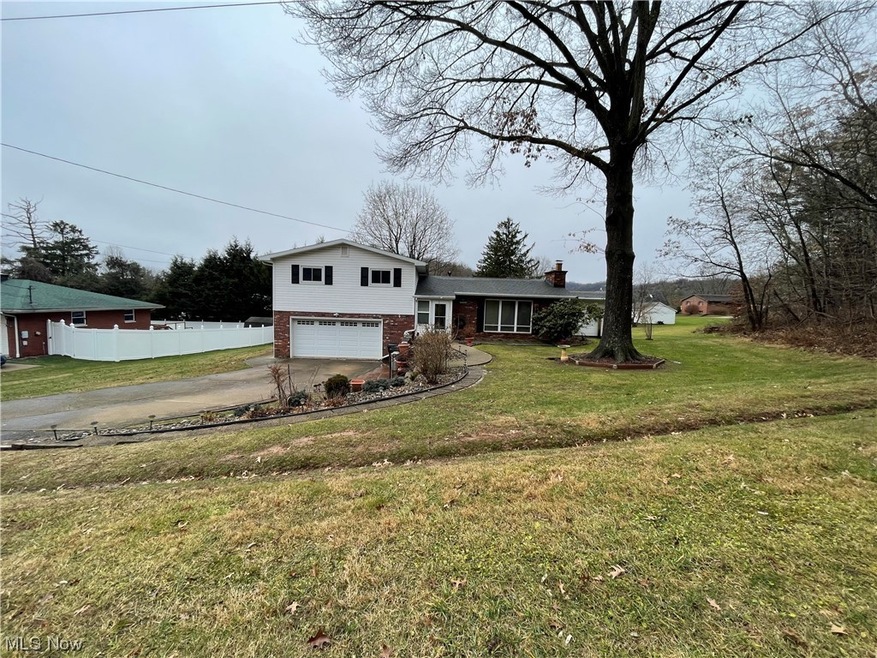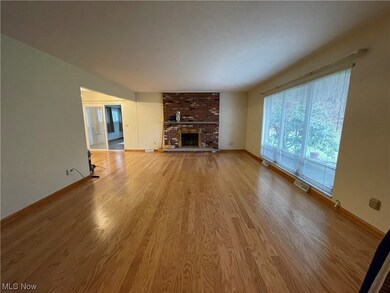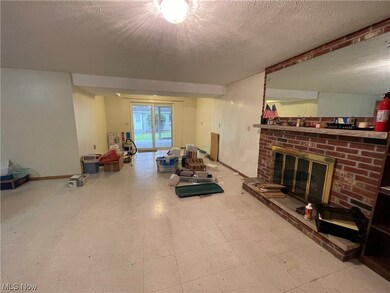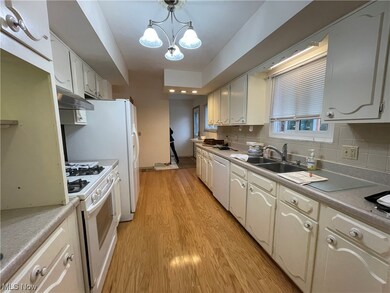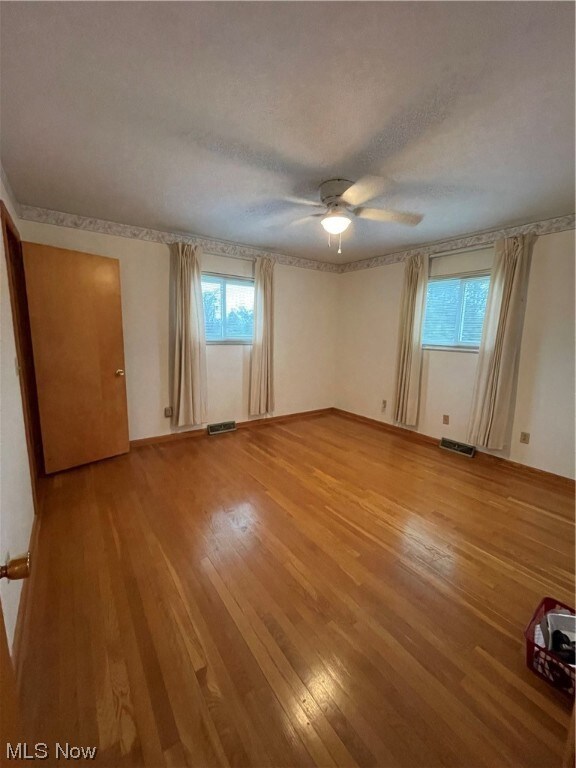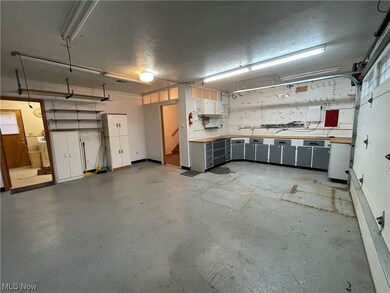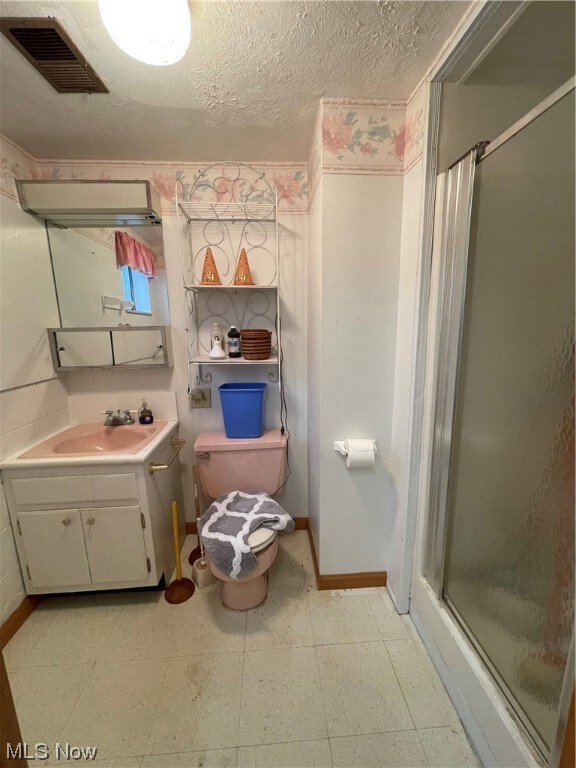
943 Pine St Belpre, OH 45714
Highlights
- Living Room with Fireplace
- 1 Car Direct Access Garage
- Awning
- No HOA
- Rear Porch
- Attic Fan
About This Home
As of January 2024A 3-bedroom home with 2 full bathrooms and one half bath, featuring hardwood floors, a gas fireplace in the living room, and a wood-burning fireplace in the rec room. It includes a 1-car attached garage with a workshop, two outbuildings, and a shed. A sunroom was added in 2017, and in 2018, a new roof and blown-in insulation were installed. Additionally, in 2017, new vinyl replacement windows, new exterior doors, and a new HVAC system were added. Situated on a dead-end street. Property being sold as is.
Last Agent to Sell the Property
EXP Realty, LLC. License #24975 Listed on: 12/27/2023

Home Details
Home Type
- Single Family
Est. Annual Taxes
- $2,200
Year Built
- Built in 1968
Parking
- 1 Car Direct Access Garage
Home Design
- Split Level Home
- Brick Exterior Construction
- Asphalt Roof
Interior Spaces
- 2,300 Sq Ft Home
- 3-Story Property
- Awning
- Living Room with Fireplace
- 2 Fireplaces
- Attic Fan
Bedrooms and Bathrooms
- 3 Bedrooms
Finished Basement
- Fireplace in Basement
- Laundry in Basement
Utilities
- Forced Air Heating and Cooling System
- Heating System Uses Gas
Additional Features
- Rear Porch
- 0.31 Acre Lot
Community Details
- No Home Owners Association
- Meadow Brook Acres Subdivision
Listing and Financial Details
- Assessor Parcel Number 0800-16012-000
Ownership History
Purchase Details
Home Financials for this Owner
Home Financials are based on the most recent Mortgage that was taken out on this home.Purchase Details
Purchase Details
Similar Homes in Belpre, OH
Home Values in the Area
Average Home Value in this Area
Purchase History
| Date | Type | Sale Price | Title Company |
|---|---|---|---|
| Deed | $205,000 | None Listed On Document | |
| Deed | $109,000 | -- | |
| Deed | -- | -- |
Mortgage History
| Date | Status | Loan Amount | Loan Type |
|---|---|---|---|
| Open | $153,750 | New Conventional | |
| Previous Owner | $35,000 | Future Advance Clause Open End Mortgage |
Property History
| Date | Event | Price | Change | Sq Ft Price |
|---|---|---|---|---|
| 06/17/2025 06/17/25 | Price Changed | $379,500 | -2.6% | $152 / Sq Ft |
| 03/07/2025 03/07/25 | For Sale | $389,500 | +90.0% | $156 / Sq Ft |
| 01/31/2024 01/31/24 | Sold | $205,000 | -8.9% | $89 / Sq Ft |
| 12/29/2023 12/29/23 | For Sale | $225,000 | 0.0% | $98 / Sq Ft |
| 12/28/2023 12/28/23 | Pending | -- | -- | -- |
| 12/28/2023 12/28/23 | For Sale | $225,000 | -- | $98 / Sq Ft |
Tax History Compared to Growth
Tax History
| Year | Tax Paid | Tax Assessment Tax Assessment Total Assessment is a certain percentage of the fair market value that is determined by local assessors to be the total taxable value of land and additions on the property. | Land | Improvement |
|---|---|---|---|---|
| 2024 | $2,605 | $66,070 | $17,140 | $48,930 |
| 2023 | $2,605 | $66,070 | $17,140 | $48,930 |
| 2022 | $2,200 | $66,070 | $17,140 | $48,930 |
| 2021 | $2,211 | $62,890 | $13,810 | $49,080 |
| 2020 | $2,219 | $62,890 | $13,810 | $49,080 |
| 2019 | $2,209 | $62,890 | $13,810 | $49,080 |
| 2018 | $1,927 | $54,230 | $11,510 | $42,720 |
| 2017 | $1,449 | $50,920 | $11,510 | $39,410 |
| 2016 | $1,362 | $50,920 | $11,510 | $39,410 |
| 2015 | $1,282 | $47,840 | $11,360 | $36,480 |
| 2014 | $2,342 | $47,000 | $11,360 | $35,640 |
| 2013 | $1,222 | $47,000 | $11,360 | $35,640 |
Agents Affiliated with this Home
-
Julie Richardson

Seller's Agent in 2025
Julie Richardson
EXP Realty, LLC.
(304) 210-1462
37 in this area
145 Total Sales
Map
Source: MLS Now
MLS Number: 5008642
APN: 0800-16012-000
- 00 Cherry Tree Dr
- 1205 Poplar Ave
- 1412 Boulevard Dr
- 00 Congress Rd
- 1565 Lois St
- 1808 Pennsylvania Ave
- 706 Oak Tree Ln Unit 706
- 805 Warren Ave
- 801 Westview Dr
- 00 Putnam Howe Dr
- 1355 Congress Rd
- 810 Leonard Ave
- 813 Brentwood Dr
- 609 Lambert St
- 0 Lee St
- 1104 4th St
- 1110 3rd St
- 1709 Washington Blvd
- 2126 Mctaggart St
- 2133 Mctaggart St
