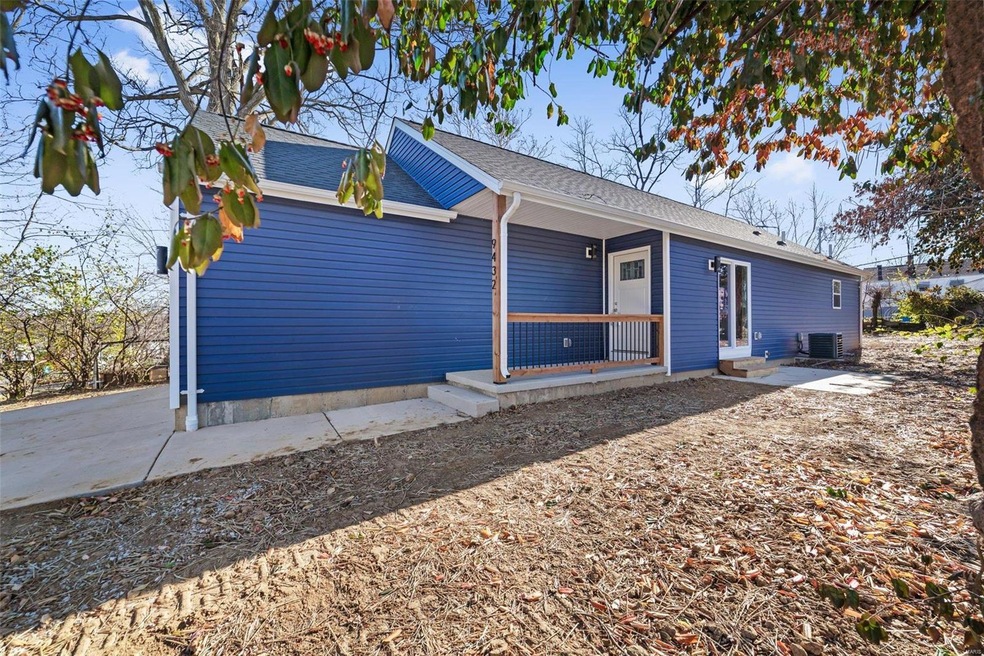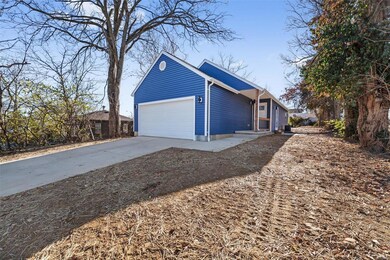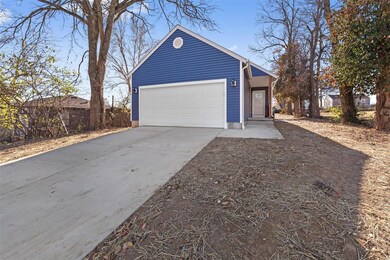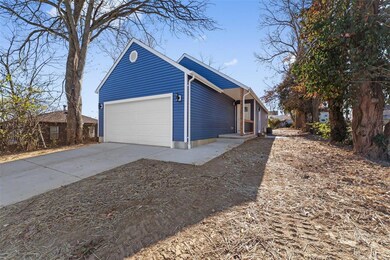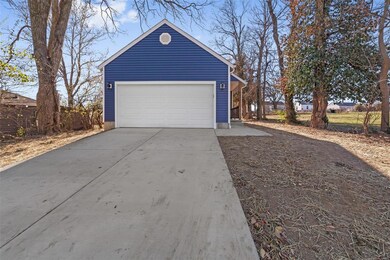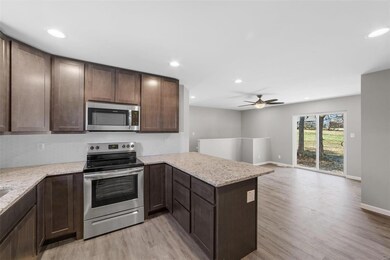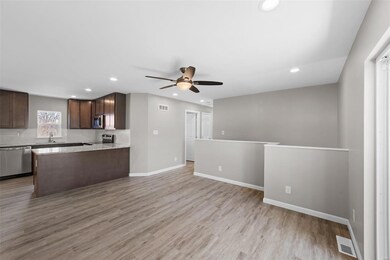
9432 Echo Ln Saint Louis, MO 63114
Highlights
- New Construction
- Open Floorplan
- Granite Countertops
- Primary Bedroom Suite
- Ranch Style House
- Covered patio or porch
About This Home
As of January 2022Welcome HOME to this Brand New 3 bedroom 2 bathroom Ranch with two car garage! Greeting you with covered front porch this home has so much to offer! Upon entering you will notice the open and entertaining floorplan! The kitchen offers beautiful neutral luxury plank flooring, recessed lighting, custom tile back splash with beautiful granite counter tops, tons of cabinet space, large kitchen sink with farm house style faucet and brand new stainless steel appliances!!! The living room offers lots of natural sunlight! The bedrooms offer beautiful neutral luxury plank flooring, ceiling fans and nice sized closets! Throughout the home is beautiful trim work, neutral color scheme for flooring and paint. Lower level is awaiting your finishing touches complete with a rough in and egress window, the potential options are endless! No detail has been left undone in this one of a kind home! Don't delay schedule your showings today! Move in ready already passed occupancy!!!
Last Agent to Sell the Property
RJD Realty License #2017043958 Listed on: 12/09/2021
Home Details
Home Type
- Single Family
Est. Annual Taxes
- $2,922
Lot Details
- 6,752 Sq Ft Lot
- Level Lot
Parking
- 2 Car Attached Garage
- Garage Door Opener
Home Design
- New Construction
- Ranch Style House
- Traditional Architecture
- Vinyl Siding
Interior Spaces
- Open Floorplan
- Insulated Windows
- Six Panel Doors
- Combination Kitchen and Dining Room
- Partially Carpeted
Kitchen
- Breakfast Bar
- Electric Oven or Range
- <<microwave>>
- Dishwasher
- Stainless Steel Appliances
- Granite Countertops
- Built-In or Custom Kitchen Cabinets
- Disposal
Bedrooms and Bathrooms
- 3 Main Level Bedrooms
- Primary Bedroom Suite
- 2 Full Bathrooms
- Shower Only
Basement
- Sump Pump
- Rough-In Basement Bathroom
- Basement Window Egress
Outdoor Features
- Covered patio or porch
Schools
- Iveland Elem. Elementary School
- Ritenour Middle School
- Ritenour Sr. High School
Utilities
- Forced Air Heating and Cooling System
- Electric Water Heater
Listing and Financial Details
- Assessor Parcel Number 15L-31-0960
Ownership History
Purchase Details
Home Financials for this Owner
Home Financials are based on the most recent Mortgage that was taken out on this home.Purchase Details
Purchase Details
Purchase Details
Purchase Details
Home Financials for this Owner
Home Financials are based on the most recent Mortgage that was taken out on this home.Purchase Details
Purchase Details
Home Financials for this Owner
Home Financials are based on the most recent Mortgage that was taken out on this home.Purchase Details
Purchase Details
Home Financials for this Owner
Home Financials are based on the most recent Mortgage that was taken out on this home.Similar Homes in Saint Louis, MO
Home Values in the Area
Average Home Value in this Area
Purchase History
| Date | Type | Sale Price | Title Company |
|---|---|---|---|
| Warranty Deed | -- | Freedom Title | |
| Quit Claim Deed | $5,000 | Integrity Title Sln Llc | |
| Warranty Deed | -- | None Available | |
| Quit Claim Deed | -- | Sec | |
| Warranty Deed | $25,000 | Slt | |
| Corporate Deed | -- | None Available | |
| Corporate Deed | $25,500 | Multiple | |
| Trustee Deed | $27,370 | None Available | |
| Interfamily Deed Transfer | -- | Americas Title Source Inc |
Mortgage History
| Date | Status | Loan Amount | Loan Type |
|---|---|---|---|
| Open | $179,550 | New Conventional | |
| Previous Owner | $28,253 | Future Advance Clause Open End Mortgage | |
| Previous Owner | $25,411 | Future Advance Clause Open End Mortgage | |
| Previous Owner | $70,125 | Purchase Money Mortgage |
Property History
| Date | Event | Price | Change | Sq Ft Price |
|---|---|---|---|---|
| 07/17/2025 07/17/25 | For Sale | $299,900 | +57.9% | $304 / Sq Ft |
| 01/25/2022 01/25/22 | Sold | -- | -- | -- |
| 12/16/2021 12/16/21 | Pending | -- | -- | -- |
| 12/09/2021 12/09/21 | For Sale | $189,900 | -- | $193 / Sq Ft |
Tax History Compared to Growth
Tax History
| Year | Tax Paid | Tax Assessment Tax Assessment Total Assessment is a certain percentage of the fair market value that is determined by local assessors to be the total taxable value of land and additions on the property. | Land | Improvement |
|---|---|---|---|---|
| 2023 | $2,922 | $35,360 | $3,150 | $32,210 |
| 2022 | $2,325 | $24,700 | $3,150 | $21,550 |
| 2021 | $0 | $3,150 | $3,150 | $0 |
| 2020 | $0 | $3,520 | $3,520 | $0 |
| 2019 | $0 | $3,520 | $3,520 | $0 |
| 2018 | $0 | $2,980 | $2,980 | $0 |
| 2017 | $0 | $2,980 | $2,980 | $0 |
| 2016 | -- | $8,670 | $2,760 | $5,910 |
| 2015 | -- | $8,670 | $2,760 | $5,910 |
| 2014 | -- | $10,280 | $2,170 | $8,110 |
Agents Affiliated with this Home
-
Brad Elsner
B
Seller's Agent in 2025
Brad Elsner
Worth Clark Realty
(314) 630-7490
1 in this area
352 Total Sales
-
Angie Engelmeyer

Seller's Agent in 2022
Angie Engelmeyer
RJD Realty
(314) 409-6419
13 in this area
80 Total Sales
-
Allen Brake

Buyer's Agent in 2022
Allen Brake
Allen Brake Real Estate
(314) 479-5300
13 in this area
1,088 Total Sales
Map
Source: MARIS MLS
MLS Number: MIS21085187
APN: 15L-31-0960
- 9501 Miriam Ave
- 9441 Ridge Ave
- 9408 Echo Ln
- 9550 Flora Ave
- 9433 Page Ave
- 9425 Page Ave
- 9548 Theodosia Ave
- 9608 Flora Ave
- 9714 Echo Ln
- 2307 S Milton Ave
- 2366 Addie Ave
- 9812 Zykan Dr
- 2235 Brown Rd
- 9825 Lullaby Ln
- 8908 Apache Ln
- 8909 Apache Ln
- 2106 Lackland Rd
- 1290 Dielman Rd
- 2430 Wallis Ave
- 9469 Napoleon Blvd
