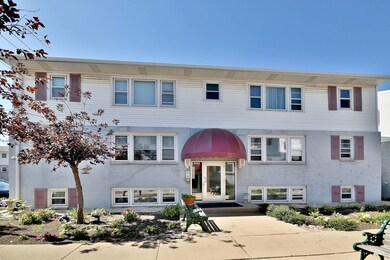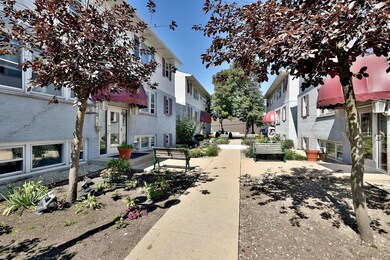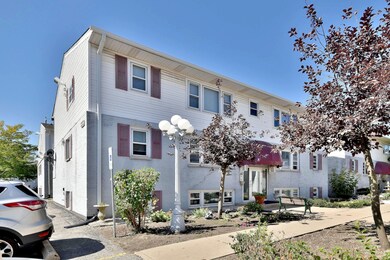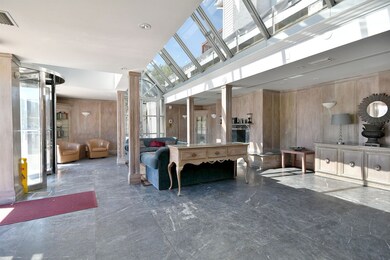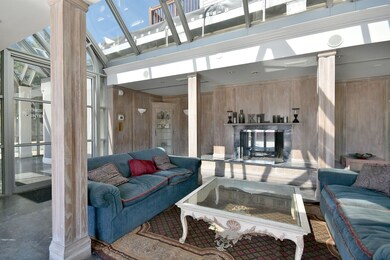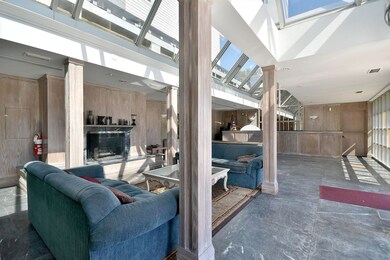
9436 Kelvin Ln Unit 3234 Schiller Park, IL 60176
Highlights
- Updated Kitchen
- Deck
- <<bathWithWhirlpoolToken>>
- East Leyden High School Rated A-
- Wood Flooring
- 4-minute walk to North Village Park
About This Home
As of November 2020COMMUTER SPECIAL! Great access to all major highways and Ohare Airport. Less than 1 mile to the Rosemont Entertainment District! Totally updated and tastefully decorated 1st floor unit (not ground level) with approximately 850sf consisting of 4 rooms, 2 bedrooms and 1 bath; Hardwood floors in living room and bedrooms, vinyl laminate floor in kitchen; Kitchen has oak cabinets granite counter tops with stainless steel stove, refrigerator, dishwasher and microwave; One(1) of the few buildings in the complex that has central air conditioning! The gas forced air furnace and central air conditioning are brand new with a 5 year transferable warranty; The hot water tank is 2 years old; In unit washer and dryer are less than 2 years old; Two(2) off street parking spaces plus visitor parking; Doors and windows have been sound proofed; Outdoor private deck; Amenities include outdoor pool, fitness room,party room and storage; Great opportunity! Take advantage of the low interest rates and own for less than renting!
Property Details
Home Type
- Condominium
Est. Annual Taxes
- $3,134
Year Built | Renovated
- 1965 | 2015
Lot Details
- Rural Setting
- East or West Exposure
HOA Fees
- $224 per month
Home Design
- Brick Exterior Construction
- Slab Foundation
- Asphalt Shingled Roof
Interior Spaces
- <<bathWithWhirlpoolToken>>
- Storage
- Home Gym
- Wood Flooring
Kitchen
- Updated Kitchen
- Breakfast Bar
- Oven or Range
- <<microwave>>
- Dishwasher
- Granite Countertops
Laundry
- Dryer
- Washer
Home Security
Parking
- Parking Available
- Visitor Parking
- Off-Street Parking
- Parking Included in Price
- Assigned Parking
Outdoor Features
- Deck
Utilities
- Forced Air Heating and Cooling System
- Lake Michigan Water
Listing and Financial Details
- $3,840 Seller Concession
Community Details
Pet Policy
- Pets Allowed
Additional Features
- Common Area
- Storm Screens
Ownership History
Purchase Details
Home Financials for this Owner
Home Financials are based on the most recent Mortgage that was taken out on this home.Purchase Details
Purchase Details
Home Financials for this Owner
Home Financials are based on the most recent Mortgage that was taken out on this home.Purchase Details
Purchase Details
Purchase Details
Home Financials for this Owner
Home Financials are based on the most recent Mortgage that was taken out on this home.Purchase Details
Home Financials for this Owner
Home Financials are based on the most recent Mortgage that was taken out on this home.Purchase Details
Similar Homes in Schiller Park, IL
Home Values in the Area
Average Home Value in this Area
Purchase History
| Date | Type | Sale Price | Title Company |
|---|---|---|---|
| Warranty Deed | $128,000 | Saturn Title Llc | |
| Warranty Deed | -- | None Available | |
| Special Warranty Deed | $55,500 | None Available | |
| Legal Action Court Order | -- | None Available | |
| Quit Claim Deed | -- | -- | |
| Warranty Deed | $171,000 | Pntn | |
| Warranty Deed | $147,000 | Multiple | |
| Warranty Deed | $116,500 | Ticor Title Insurance Compan |
Mortgage History
| Date | Status | Loan Amount | Loan Type |
|---|---|---|---|
| Open | $124,160 | New Conventional | |
| Previous Owner | $126,500 | Unknown | |
| Previous Owner | $125,000 | Fannie Mae Freddie Mac | |
| Previous Owner | $139,650 | No Value Available |
Property History
| Date | Event | Price | Change | Sq Ft Price |
|---|---|---|---|---|
| 07/15/2025 07/15/25 | For Sale | $169,900 | +32.7% | $189 / Sq Ft |
| 11/30/2020 11/30/20 | Sold | $128,000 | -5.2% | $151 / Sq Ft |
| 10/11/2020 10/11/20 | Pending | -- | -- | -- |
| 09/24/2020 09/24/20 | For Sale | $135,000 | +143.2% | $159 / Sq Ft |
| 06/28/2013 06/28/13 | Sold | $55,500 | -7.3% | $62 / Sq Ft |
| 05/30/2013 05/30/13 | Pending | -- | -- | -- |
| 05/17/2013 05/17/13 | Price Changed | $59,900 | -7.7% | $67 / Sq Ft |
| 04/16/2013 04/16/13 | For Sale | $64,900 | -- | $72 / Sq Ft |
Tax History Compared to Growth
Tax History
| Year | Tax Paid | Tax Assessment Tax Assessment Total Assessment is a certain percentage of the fair market value that is determined by local assessors to be the total taxable value of land and additions on the property. | Land | Improvement |
|---|---|---|---|---|
| 2024 | $3,134 | $11,107 | $580 | $10,527 |
| 2023 | $4,472 | $11,107 | $580 | $10,527 |
| 2022 | $4,472 | $11,107 | $580 | $10,527 |
| 2021 | $4,589 | $9,623 | $419 | $9,204 |
| 2020 | $4,449 | $9,623 | $419 | $9,204 |
| 2019 | $4,342 | $10,852 | $419 | $10,433 |
| 2018 | $3,817 | $7,592 | $354 | $7,238 |
| 2017 | $3,770 | $7,592 | $354 | $7,238 |
| 2016 | $3,464 | $7,592 | $354 | $7,238 |
| 2015 | $2,723 | $4,430 | $322 | $4,108 |
| 2014 | $2,697 | $4,430 | $322 | $4,108 |
| 2013 | $2,814 | $4,430 | $322 | $4,108 |
Agents Affiliated with this Home
-
Joseph Gillato

Seller's Agent in 2025
Joseph Gillato
E-Professional Realty
(773) 230-1148
1 in this area
10 Total Sales
-
Greg Ignarski
G
Seller's Agent in 2020
Greg Ignarski
RE/MAX
(773) 914-0600
1 in this area
36 Total Sales
-
Nasko Ivanov

Seller's Agent in 2013
Nasko Ivanov
Home Realty Group, Inc
(708) 856-1440
4 in this area
87 Total Sales
-
Gina De Meo
G
Buyer's Agent in 2013
Gina De Meo
Kale Realty
(847) 208-5276
4 Total Sales
Map
Source: Midwest Real Estate Data (MRED)
MLS Number: MRD10880992
APN: 12-10-312-037-1039
- 9513 Kelvin Ln Unit 2111
- 9444 Kelvin Ln Unit 3211
- 9445 Kelvin Ln Unit 2992
- 9514 Lawrence Ct
- 4702 Wesley Terrace
- 4851 Michigan Ave
- 4633 Rose St
- 5010 Harold Ave
- 4601 Rose St
- 4439 Grace St
- 4621 Scott St
- 4322 Emerson Ave
- 4147 Prairie Ave
- 9355 Irving Park Rd Unit 208
- 9355 Irving Park Rd Unit 506
- 9355 Irving Park Rd Unit 519
- 9307 W Irving Park Rd Unit 10
- 9307 Irving Park Rd Unit 17
- 10033 Irving Park Rd Unit 1A
- 5143 N East River Rd Unit 355

