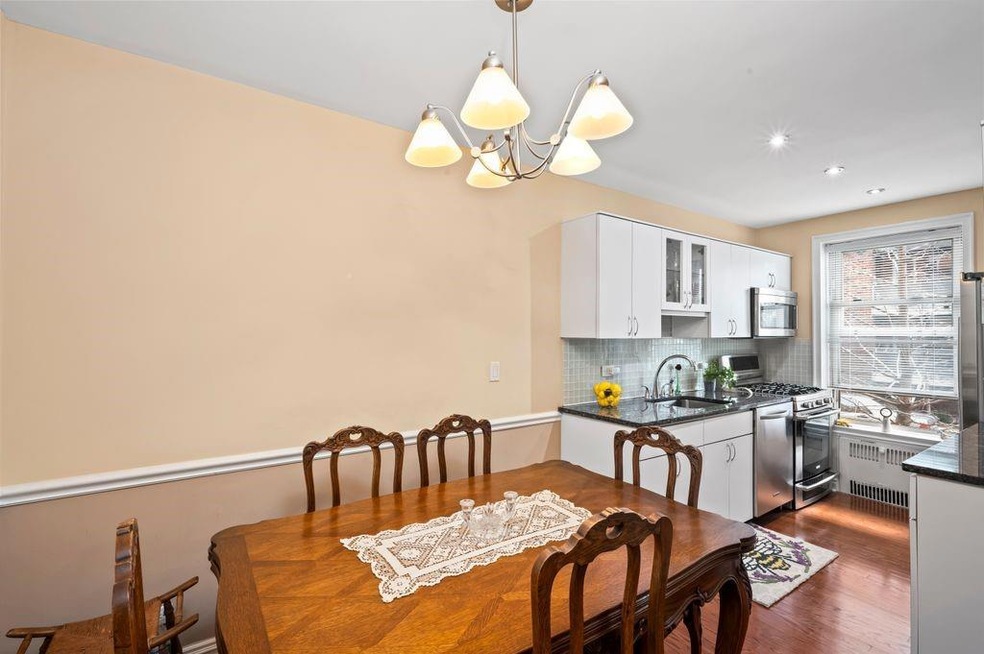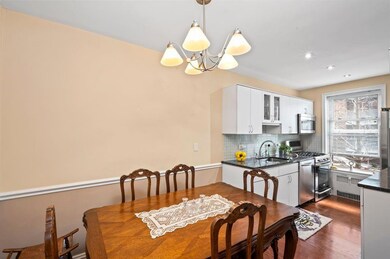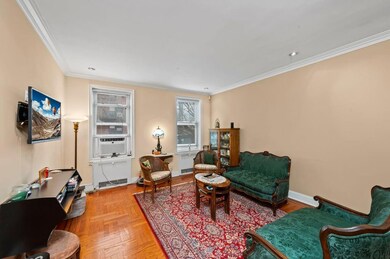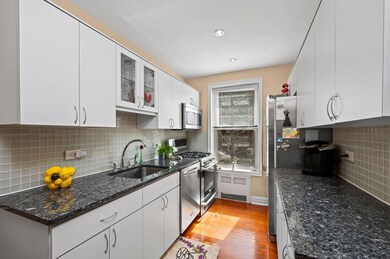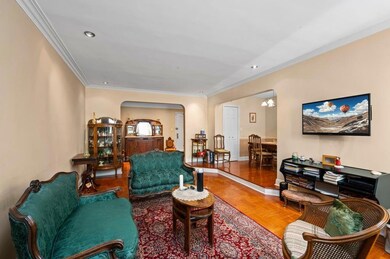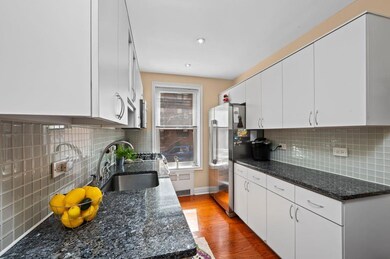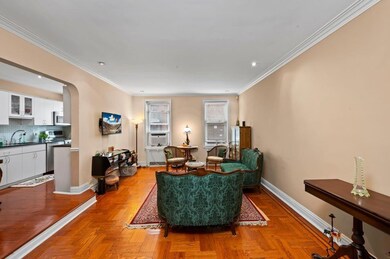
Shore Ridge Apt. Corp. 9437 Shore Rd Unit A1 Brooklyn, NY 11209
Fort Hamilton NeighborhoodEstimated payment $4,571/month
Highlights
- Intercom to Front Desk
- Waterfront
- Bike Room
- P.S./I.S. 104 The Fort Hamilton School Rated A
- Wood Flooring
- Resident Manager or Management On Site
About This Home
It’s like entering a house as you step up to your own private landing and open the door to your sunny, sprawling 1200 sq ft apartment with views of the harbor, bridge and trees. The entry foyer pours into an open layout that seamlessly connects your renovated kitchen, dining, and living areas, creating an airy and comfortable space for relaxing or entertaining. Kitchen updates include higher-end stainless steel appliances, new cabinetry, granite countertops, recessed lighting, and there’s a walk-in pantry for additional storage. Two king-size bedrooms include a primary suite with your own bath, windows in a curved wall that offers a panoramic view, and a second bedroom that overlooks the harbor and has a walk-in closet. This spotless home is enhanced with high ceilings, crown moldings, recessed lighting, gorgeous hardwood floors with inlaid trim, new doors, a renovated primary bathroom, and six closets - three of which are walk-in. Located in the sought after Normandy co-op, the building has a live-in super, laundry facilities, storage and bike rooms, a pet-friendly policy, and parking available via waitlist. The unbeatable location offers express buses to NYC right outside your door. For outdoor enthusiasts, Shore Road Park provides a dog run, bike paths, free concerts, yoga sessions, and sports fields. Nearby, Bay Ridge’s vibrant dining scene, farmers' markets, and summer strolls create a welcoming and lively community. This is a rare opportunity you won’t want to miss! Offers should be presented with a financial profile and pre-approval. Your dream home on Shore Road is ready for you!
Property Details
Home Type
- Co-Op
Year Built
- Built in 1940
Lot Details
- Waterfront
Interior Spaces
- Window Treatments
- Wood Flooring
Kitchen
- Stove
- <<microwave>>
- Dishwasher
Bedrooms and Bathrooms
- 2 Bedrooms
- 2 Full Bathrooms
Parking
- Garage
- Waiting List for Parking
- On-Street Parking
Utilities
- Multiple cooling system units
- Window Unit Cooling System
- Heating System Uses Steam
Listing and Financial Details
- 280 Shares in the Co-Op
Community Details
Overview
- 108 Units
- Association Phone (718) 238-6903
- The Normandy Condos
- Property managed by Narrows Mgmt
- Board Approval is Required
Amenities
- Laundry Facilities
- Intercom to Front Desk
- Elevator
- Secure Lobby
- Community Storage Space
Pet Policy
- Limit on the number of pets
- Pet Size Limit
Security
- Resident Manager or Management On Site
Map
About Shore Ridge Apt. Corp.
Home Values in the Area
Average Home Value in this Area
Property History
| Date | Event | Price | Change | Sq Ft Price |
|---|---|---|---|---|
| 04/04/2025 04/04/25 | For Sale | $699,000 | +7.5% | $583 / Sq Ft |
| 10/27/2020 10/27/20 | Sold | $650,000 | -- | $542 / Sq Ft |
| 05/21/2020 05/21/20 | Pending | -- | -- | -- |
Similar Homes in the area
Source: Brooklyn Board of REALTORS®
MLS Number: 490531
APN: 06115-0001A1
- 9437 Shore Rd Unit E-6
- 9425 Shore Rd Unit 2J
- 9425 Shore Rd Unit 3-B
- 9425 Shore Rd Unit 6-C
- 124 95th St
- 9511 Shore Rd Unit 505
- 9511 Shore Rd Unit 101
- 9411 Shore Rd Unit 1M
- 9411 Shore Rd Unit F
- 9411 Shore Rd Unit 6M
- 9411 Shore Rd Unit 1A
- 9411 Shore Rd Unit 1I
- 9411 Shore Rd Unit 2F
- 9615 Shore Rd Unit 2G
- 9323 Shore Rd Unit 4G
- 129 97th St
- 9430 Ridge Blvd Unit 4E
- 9430 Ridge Blvd Unit 6F
- 112 Marine Ave
- 156 96th St Unit 1
- 9430 Ridge Blvd Unit 5-B
- 20 Oliver St
- 202 Marine Ave Unit B1
- 206 Marine Ave
- 265 93rd St
- 9920 4th Ave Unit 3rd Fl
- 9920 4th Ave
- 9921 4th Ave
- 9921 4th Ave Unit 6I
- 8929 Shore Rd
- 8923 Shore Rd Unit B706
- 354 90th St
- 9952 Fort Hamilton Pkwy
- 178 Gelston Ave Unit 1
- 358 89th St
- 315 87th St
