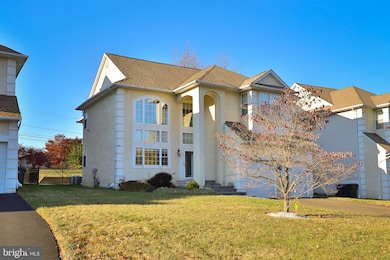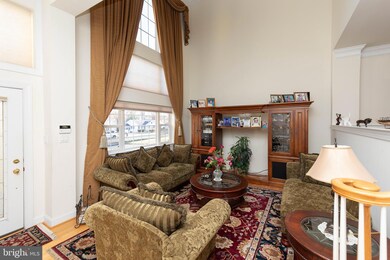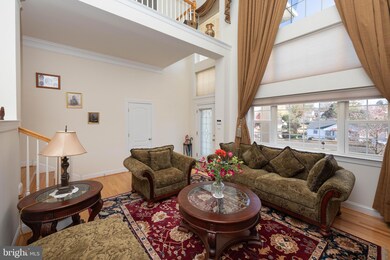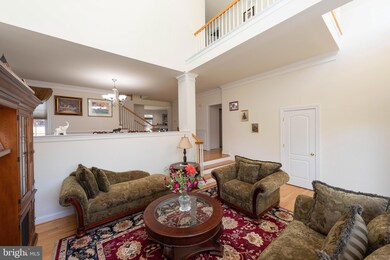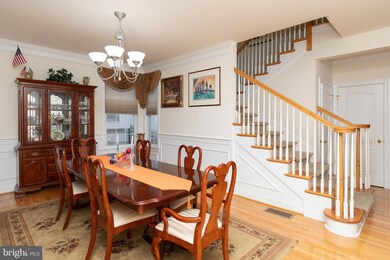
944 Old Ford Rd Huntingdon Valley, PA 19006
Rydal NeighborhoodHighlights
- Colonial Architecture
- Wood Flooring
- No HOA
- Rydal East School Rated A
- 1 Fireplace
- Upgraded Countertops
About This Home
As of January 2025Welcome to this stunning colonial-style home in the heart of Huntingdon Valley, PA, offering spacious living and modern amenities. This bright and inviting residence features a 2-car garage and a fenced-in backyard with a paver patio, retaining wall, and a two-tiered design complete with a playset—perfect for entertaining or relaxing.
Step inside to find a grand formal living room with soaring 2-story ceilings, large sunlit windows, and gleaming hardwood floors. A step-up formal dining room, open to the living room via a charming window cutout, provides an elegant space for gatherings. The baeutiful open staircase adds a touch of sophistication.
The well-appointed island style kitchen has Corian countertops. A gas range, built-in microwave, dishwasher, pantry, and a built-in desk area, all complemented by a lovely dining area. The kitchen flows seamlessly into the spacious family room, featuring a wood-burning fireplace and recessed lighting. A versatile office/sunroom with large windows, a convenient first-floor laundry room, and a powder room complete the main level.
Upstairs, you’ll find four generously sized bedrooms, including the luxurious primary suite with double doors, a walk-in closet room, and an en-suite bath with dual sinks, a soaking tub, and a stall shower. Three nice sized additional bedrooms share a full hall bath.
The finished basement offers a versatile family room for additional living space. This home is brimming with upgrades, including enhanced trim, a 200-amp electrical system, and dual-zone heating and central air conditioning.
Home Details
Home Type
- Single Family
Est. Annual Taxes
- $13,574
Year Built
- Built in 2006
Lot Details
- 10,352 Sq Ft Lot
- Lot Dimensions are 61.00 x 0.00
Parking
- 2 Car Attached Garage
- 4 Driveway Spaces
- Front Facing Garage
- On-Street Parking
Home Design
- Colonial Architecture
- Concrete Perimeter Foundation
- Stucco
Interior Spaces
- 3,508 Sq Ft Home
- Property has 2 Levels
- Chair Railings
- Crown Molding
- Recessed Lighting
- 1 Fireplace
- Window Treatments
- Family Room Off Kitchen
- Wood Flooring
- Laundry on main level
- Finished Basement
Kitchen
- Eat-In Kitchen
- Kitchen Island
- Upgraded Countertops
Bedrooms and Bathrooms
- 4 Bedrooms
- En-Suite Bathroom
- Walk-In Closet
- <<tubWithShowerToken>>
- Walk-in Shower
Schools
- Abington Junior Middle School
- Abington Senior High School
Utilities
- Forced Air Heating and Cooling System
- Natural Gas Water Heater
Community Details
- No Home Owners Association
- Huntingdon Valley Subdivision
Listing and Financial Details
- Tax Lot 138
- Assessor Parcel Number 30-00-47792-022
Ownership History
Purchase Details
Home Financials for this Owner
Home Financials are based on the most recent Mortgage that was taken out on this home.Purchase Details
Home Financials for this Owner
Home Financials are based on the most recent Mortgage that was taken out on this home.Similar Homes in the area
Home Values in the Area
Average Home Value in this Area
Purchase History
| Date | Type | Sale Price | Title Company |
|---|---|---|---|
| Deed | $705,000 | None Listed On Document | |
| Deed | $531,900 | None Available |
Mortgage History
| Date | Status | Loan Amount | Loan Type |
|---|---|---|---|
| Open | $458,250 | Credit Line Revolving | |
| Closed | $458,250 | Credit Line Revolving | |
| Previous Owner | $82,000 | New Conventional | |
| Previous Owner | $411,499 | No Value Available | |
| Previous Owner | $417,000 | No Value Available | |
| Previous Owner | $478,710 | No Value Available |
Property History
| Date | Event | Price | Change | Sq Ft Price |
|---|---|---|---|---|
| 01/24/2025 01/24/25 | Sold | $705,000 | -1.4% | $201 / Sq Ft |
| 11/29/2024 11/29/24 | Price Changed | $714,900 | +2.1% | $204 / Sq Ft |
| 11/24/2024 11/24/24 | Price Changed | $699,900 | -2.1% | $200 / Sq Ft |
| 11/18/2024 11/18/24 | For Sale | $714,900 | -- | $204 / Sq Ft |
Tax History Compared to Growth
Tax History
| Year | Tax Paid | Tax Assessment Tax Assessment Total Assessment is a certain percentage of the fair market value that is determined by local assessors to be the total taxable value of land and additions on the property. | Land | Improvement |
|---|---|---|---|---|
| 2024 | $13,156 | $284,100 | -- | -- |
| 2023 | $12,608 | $284,100 | $0 | $0 |
| 2022 | $12,204 | $284,100 | $0 | $0 |
| 2021 | $11,547 | $284,100 | $0 | $0 |
| 2020 | $11,382 | $284,100 | $0 | $0 |
| 2019 | $11,382 | $284,100 | $0 | $0 |
| 2018 | $11,382 | $284,100 | $0 | $0 |
| 2017 | $11,046 | $284,100 | $0 | $0 |
| 2016 | $10,936 | $284,100 | $0 | $0 |
| 2015 | $10,279 | $284,100 | $0 | $0 |
| 2014 | $10,279 | $284,100 | $0 | $0 |
Agents Affiliated with this Home
-
Kurt Werner

Seller's Agent in 2025
Kurt Werner
RE/MAX
(215) 370-2800
4 in this area
218 Total Sales
-
Peng Han

Buyer's Agent in 2025
Peng Han
Homelink Realty
(267) 205-7757
1 in this area
36 Total Sales
Map
Source: Bright MLS
MLS Number: PAMC2123334
APN: 30-00-47792-022
- 905 Henrietta Ave
- 1026 Old Ford Rd
- 1035 Old Ford Rd
- 340 Ainslie Rd
- 821 Reese Ave
- 1014 Anna Rd
- 211 Park Ave
- 718 Huntingdon Pike
- 1008 Fox Chase Rd
- 615 Burke Ave
- 119 Robbins Ave
- 826 Suffolk Rd
- 1221 Huntingdon Pike
- 129 Blake Ave
- 706 Dale Rd
- 309 Lynwood Ave
- 1 Shady Ln
- 8450 Pine Rd
- 1126 Timbergate Dr
- 1375 Meetinghouse Rd Unit 87

