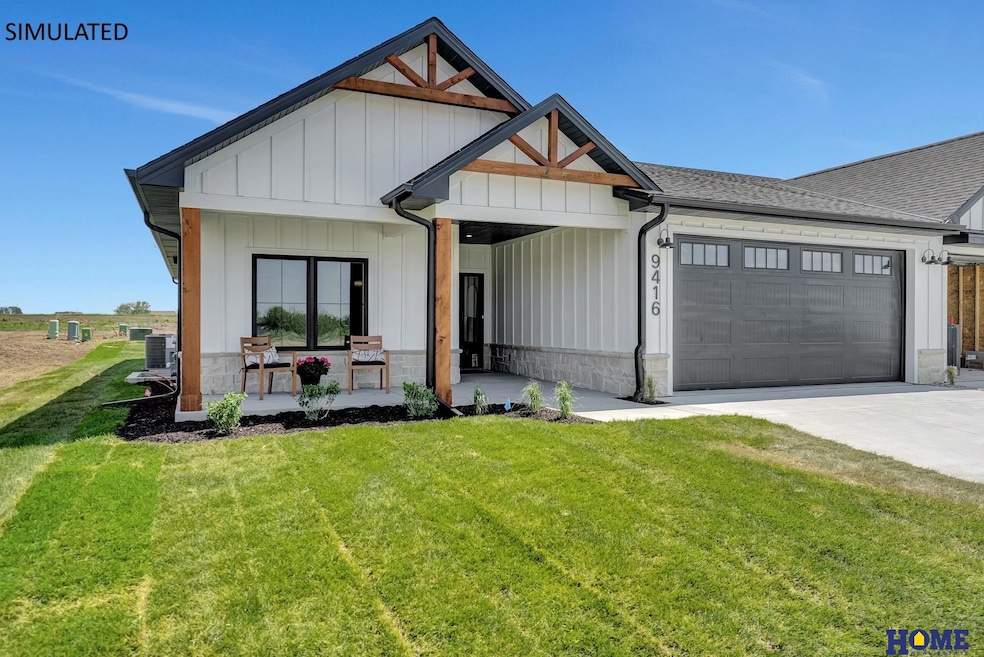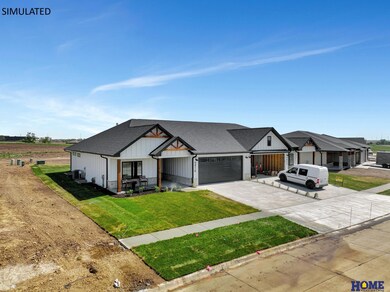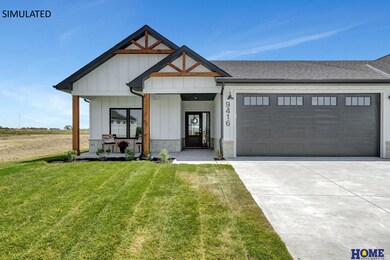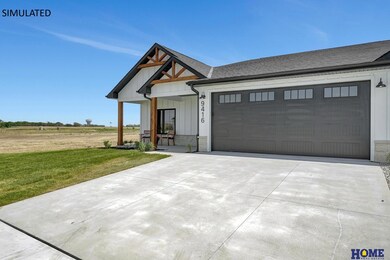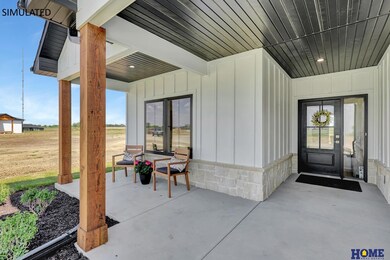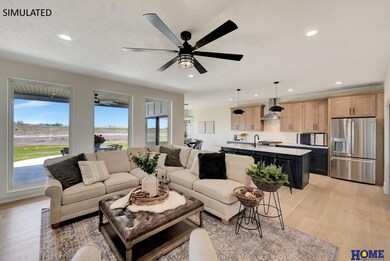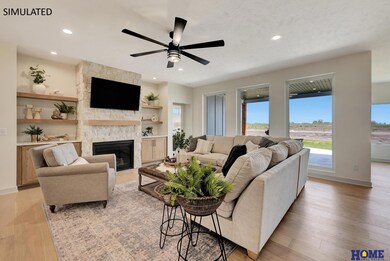9444 S 87th St Lincoln, NE 68526
Southeast Lincoln NeighborhoodEstimated payment $3,009/month
Highlights
- Under Construction
- Ranch Style House
- Covered Patio or Porch
- Kloefkorn Elementary School Rated A-
- High Ceiling
- 2 Car Attached Garage
About This Home
Welcome to Jensen View Estates and your opportunity to experience luxury living! This mindfully designed zero entry townhome boasts 9’ ceilings, a chef’s kitchen with Quartz countertops, large center island, pantry and dropzone. Gather in the spacious living room by the stone fireplace or on the covered patio. The primary bedroom features an en suite with dual vanities, sophisticated tiled shower and walk-in closet. The main floor also features laundry, an additional bedroom which can also be used as a den/library or craft room. Enjoy gatherings with friends and family in the fully finished lower level boasting a large recreation room with wet bar; and two additional bedrooms and full bathroom. Attention to detail and expert craftsmanship is evident throughout this stately designed townhome. Call today for more details and selection choices.
Townhouse Details
Home Type
- Townhome
Est. Annual Taxes
- $197
Year Built
- Built in 2025 | Under Construction
Lot Details
- 6,396 Sq Ft Lot
- Sprinkler System
Parking
- 2 Car Attached Garage
- Garage Door Opener
Home Design
- Ranch Style House
- Composition Roof
- Cement Siding
- Concrete Perimeter Foundation
- Stone
Interior Spaces
- High Ceiling
- Ceiling Fan
- Gas Log Fireplace
Kitchen
- Oven or Range
- Microwave
- Dishwasher
- Disposal
Flooring
- Carpet
- Concrete
- Tile
- Luxury Vinyl Tile
- Vinyl
Bedrooms and Bathrooms
- 4 Bedrooms
- Walk-In Closet
- 3 Full Bathrooms
- Dual Sinks
- Shower Only
Partially Finished Basement
- Sump Pump
- Basement with some natural light
Schools
- Maxey Elementary School
- Moore Middle School
- Standing Bear High School
Utilities
- Forced Air Heating and Cooling System
- Heat Pump System
Additional Features
- Stepless Entry
- Covered Patio or Porch
- City Lot
Community Details
- Property has a Home Owners Association
- Jensen View Townhomes Fee Tbd Association
- Built by JVTH, LLC
- Jensen View Estates Subdivision
Listing and Financial Details
- Assessor Parcel Number 1626313007000
Map
Home Values in the Area
Average Home Value in this Area
Tax History
| Year | Tax Paid | Tax Assessment Tax Assessment Total Assessment is a certain percentage of the fair market value that is determined by local assessors to be the total taxable value of land and additions on the property. | Land | Improvement |
|---|---|---|---|---|
| 2025 | $197 | $128,800 | $80,000 | $48,800 |
| 2024 | $197 | $13,900 | $13,900 | -- |
Property History
| Date | Event | Price | List to Sale | Price per Sq Ft | Prior Sale |
|---|---|---|---|---|---|
| 11/06/2025 11/06/25 | For Sale | $569,000 | +749.3% | $193 / Sq Ft | |
| 08/30/2024 08/30/24 | Sold | $67,000 | 0.0% | -- | View Prior Sale |
| 08/25/2024 08/25/24 | For Sale | $67,000 | -- | -- |
Source: Great Plains Regional MLS
MLS Number: 22532041
APN: 16-26-313-007-000
- 9450 S 87th St
- 9456 S 87th St
- 9438 S 87th St
- 8163 Broken Ridge Dr
- 8532 Dewitt Rd
- 7727 S 94th Bay
- 7930 Amber Hill Rd
- 7135 S 94th Ct
- 6757 S 90th St
- 7321 S 96th Ct
- 9439 S 86th St
- 9608 Kruse Ave
- 8340 Water Tower Ct
- 6921 Laurent Cir
- 8833 Grey Hawk Ct
- 8810 Rocky Top Rd
- 6517 S 90th St
- 9679 Topher Blvd
- 6530 Blackstone Rd
- 8709 S 82nd St
- 9100 Heritage Lakes Dr
- 8300 Renatta Dr
- 7210 S 89th St
- 8743 Remi Dr
- 6800 Ashbrook Dr
- 8300 Cheney Ridge Rd
- 8801 Mohave Dr
- 7020 Rebel Dr
- 5701 Boboli Ln
- 5515 S 68th St
- 5501 S 68th St
- 6250 Queens Dr
- 5500 Shady Creek Ct
- 8421 S 48th St
- 4607 Old Cheney Rd
- 8320 Rockledge Rd
- 4101 Hohensee Dr
- 7015 S 38th St
- 4631 Claire Ave
- 4600 Briarpark Dr
