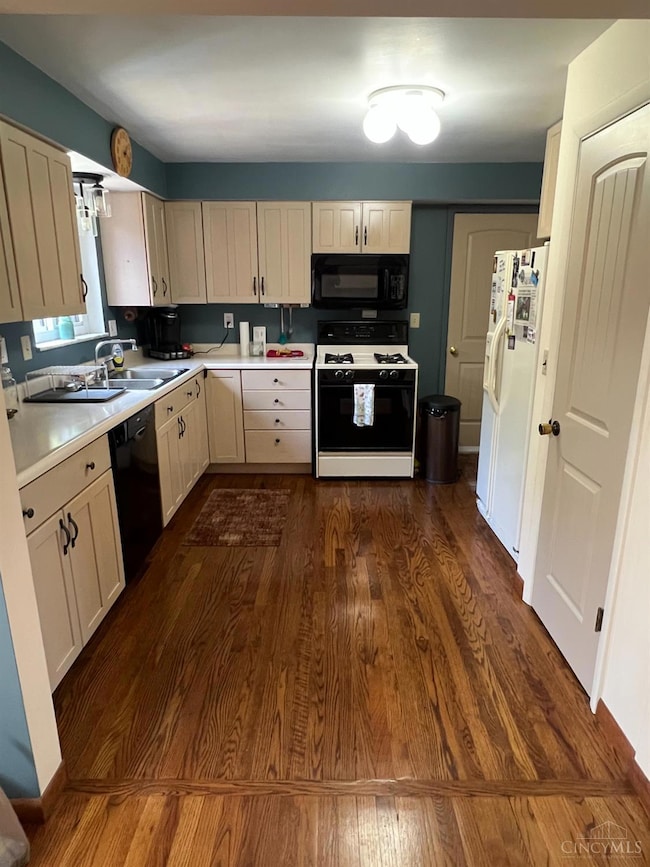
9447 Eastbrook Dr West Chester, OH 45069
West Chester Township NeighborhoodEstimated payment $2,464/month
Highlights
- Very Popular Property
- Deck
- Wood Flooring
- Lakota West High School Rated A-
- Family Room with Fireplace
- Main Floor Bedroom
About This Home
Tucked away on a peaceful cul-de-sac, this charming home offers comfort, space, and the opportunity to make it your own. Featuring a spacious layout and multiple indoor and outdoor gathering areas, this property is perfect for both relaxing and entertaining. Step into the large family room the heart of the home where there's plenty of room to spread out and unwind. The 3-season room just off the garage brings the outdoors in, ideal for quiet mornings or evening get-togethers. The main floor oversized primary bedroom is a true retreat, complete with its own private deck. Additional bedrooms provide flexibility for family, guests, or a home office. The large, private backyard and deck makes this a special home in West Chester just waiting for its new owner. With solid bones and great potential, this home is ready for your personal touch.
Home Details
Home Type
- Single Family
Est. Annual Taxes
- $3,660
Year Built
- Built in 1961
Lot Details
- 0.52 Acre Lot
Parking
- 2 Car Attached Garage
- Driveway
Home Design
- Brick Exterior Construction
- Block Foundation
- Shingle Roof
Interior Spaces
- 2,151 Sq Ft Home
- 1.5-Story Property
- Brick Fireplace
- Gas Fireplace
- Insulated Windows
- Family Room with Fireplace
- 2 Fireplaces
- Living Room with Fireplace
- Basement Fills Entire Space Under The House
Kitchen
- Oven or Range
- <<microwave>>
- Dishwasher
- Solid Wood Cabinet
Flooring
- Wood
- Concrete
Bedrooms and Bathrooms
- 4 Bedrooms
- Main Floor Bedroom
- Walk-In Closet
- 3 Full Bathrooms
Laundry
- Dryer
- Washer
Outdoor Features
- Deck
- Shed
Utilities
- Forced Air Heating and Cooling System
- Heating System Uses Gas
- Gas Water Heater
Community Details
- No Home Owners Association
Map
Home Values in the Area
Average Home Value in this Area
Tax History
| Year | Tax Paid | Tax Assessment Tax Assessment Total Assessment is a certain percentage of the fair market value that is determined by local assessors to be the total taxable value of land and additions on the property. | Land | Improvement |
|---|---|---|---|---|
| 2024 | $3,660 | $97,770 | $15,890 | $81,880 |
| 2023 | $3,635 | $91,560 | $15,890 | $75,670 |
| 2022 | $3,487 | $73,580 | $15,890 | $57,690 |
| 2021 | $3,278 | $70,830 | $15,890 | $54,940 |
| 2020 | $3,356 | $70,830 | $15,890 | $54,940 |
| 2019 | $5,373 | $56,070 | $14,160 | $41,910 |
| 2018 | $2,685 | $56,070 | $14,160 | $41,910 |
| 2017 | $2,720 | $56,070 | $14,160 | $41,910 |
| 2016 | $2,508 | $49,630 | $14,160 | $35,470 |
| 2015 | $2,499 | $49,630 | $14,160 | $35,470 |
| 2014 | $2,511 | $49,630 | $14,160 | $35,470 |
| 2013 | $2,511 | $48,590 | $14,160 | $34,430 |
Property History
| Date | Event | Price | Change | Sq Ft Price |
|---|---|---|---|---|
| 07/18/2025 07/18/25 | For Sale | $378,000 | -3.1% | $176 / Sq Ft |
| 06/26/2025 06/26/25 | Price Changed | $389,900 | -2.5% | $181 / Sq Ft |
| 06/11/2025 06/11/25 | For Sale | $399,900 | 0.0% | $186 / Sq Ft |
| 06/02/2025 06/02/25 | Pending | -- | -- | -- |
| 05/30/2025 05/30/25 | For Sale | $399,900 | -- | $186 / Sq Ft |
Mortgage History
| Date | Status | Loan Amount | Loan Type |
|---|---|---|---|
| Closed | $268,636 | FHA | |
| Closed | $40,000 | Credit Line Revolving | |
| Closed | $20,089 | Credit Line Revolving | |
| Closed | $29,000 | Credit Line Revolving |
Similar Homes in the area
Source: MLS of Greater Cincinnati (CincyMLS)
MLS Number: 1842707
APN: M5620-086-000-041
- 7325 Dimmick Rd
- 9337 Cincinnati Columbus Rd
- 9647 Friar Tuck Dr
- 9377 Dundee Dr
- 9712 Lupine Dr
- 9771 Tall Timber Dr
- 8960 Revere Run
- 8182 Moonstone Dr
- 9040 Saxton Dr
- 7487 Timberline Dr
- 9843 Tall Timber Dr
- 7380 Hollywood Dr
- 9928 Hampstead Ct
- 7124 Willowood Dr
- 7950 Ruth Ct
- 7940 Christine Ave
- 7173 Laurel Oaks Dr
- 7424 Heathcock Ct
- 9616 Holly Leaf Cir
- 6812 Cork Dr
- 9092 Wintergreen Dr
- 8781 Wildbrook Ct
- 12134 Midpines Dr
- 10135 Crossing Dr
- 4144 Sharon Knoll Ct
- 6320 Royal Dr
- 3800 Enclave Ave
- 4071 Sharon Park Ln
- 9618 Union Park
- 7673 Granby Way
- 6757 Lakeside Dr
- 7521 Kingsgate Way
- 8197 Meeting St
- 988 Stratford Place
- 7897 Cox Rd
- 6615 Fountains Blvd
- 6656 Fountains Blvd
- 7314 Cannon Ct
- 8067 Buckland Dr
- 7963 Thistlewood Dr






