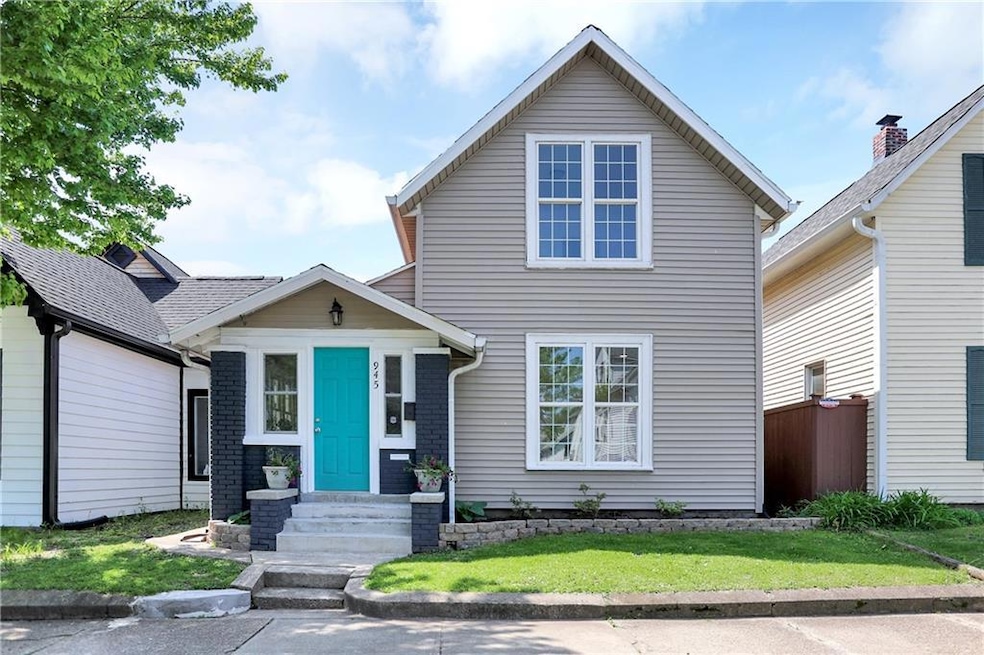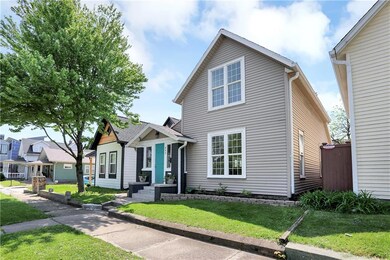
945 Sanders St Indianapolis, IN 46203
Fountain Square NeighborhoodHighlights
- Updated Kitchen
- Engineered Wood Flooring
- 1 Car Detached Garage
- Traditional Architecture
- Formal Dining Room
- Glass Enclosed
About This Home
As of July 2022This lovingly cared for Fountain Square home is literally walking distance to the heart of Fountain Square entertainment, restaurants, and shopping! As you step into the house you'll notice the charming entryway and loads of natural light! This 3 bedroom 2 full bath home features two main floor bedrooms, a main floor full bath, large open floor plan with new flooring, lighting, and updated large kitchen with updated cabinets, new countertops, and loads of counter space! Upstairs you'll find a private master suite with full bath. The home also features a nice size backyard and large oversized 1 car garage. Unfinished basement is great for extra storage.
Last Agent to Sell the Property
Terry Brown
CENTURY 21 Scheetz Listed on: 05/19/2022

Co-Listed By
Paul Shay
CENTURY 21 Scheetz
Last Buyer's Agent
Doug Fredbeck
Keller Williams Indpls Metro N

Home Details
Home Type
- Single Family
Est. Annual Taxes
- $1,970
Year Built
- Built in 1900
Lot Details
- 3,485 Sq Ft Lot
- Partially Fenced Property
Parking
- 1 Car Detached Garage
- Driveway
Home Design
- Traditional Architecture
- Block Foundation
- Vinyl Siding
Interior Spaces
- 2-Story Property
- Formal Dining Room
- Engineered Wood Flooring
- Fire and Smoke Detector
- Laundry on main level
- Unfinished Basement
Kitchen
- Updated Kitchen
- Electric Oven
Bedrooms and Bathrooms
- 3 Bedrooms
Outdoor Features
- Glass Enclosed
Utilities
- Forced Air Heating and Cooling System
- Heating System Uses Gas
- Natural Gas Connected
Community Details
- Seidensticker Subdivision
Listing and Financial Details
- Assessor Parcel Number 491113163025000101
Ownership History
Purchase Details
Home Financials for this Owner
Home Financials are based on the most recent Mortgage that was taken out on this home.Purchase Details
Home Financials for this Owner
Home Financials are based on the most recent Mortgage that was taken out on this home.Purchase Details
Purchase Details
Home Financials for this Owner
Home Financials are based on the most recent Mortgage that was taken out on this home.Purchase Details
Home Financials for this Owner
Home Financials are based on the most recent Mortgage that was taken out on this home.Purchase Details
Home Financials for this Owner
Home Financials are based on the most recent Mortgage that was taken out on this home.Purchase Details
Similar Homes in Indianapolis, IN
Home Values in the Area
Average Home Value in this Area
Purchase History
| Date | Type | Sale Price | Title Company |
|---|---|---|---|
| Warranty Deed | $315,000 | Stewart Title | |
| Warranty Deed | -- | First American Title Insurance | |
| Warranty Deed | $118,000 | Investors Title Service, Inc | |
| Quit Claim Deed | -- | None Available | |
| Warranty Deed | -- | None Available | |
| Special Warranty Deed | -- | None Available | |
| Sheriffs Deed | $59,794 | None Available |
Mortgage History
| Date | Status | Loan Amount | Loan Type |
|---|---|---|---|
| Open | $305,550 | New Conventional | |
| Previous Owner | $146,200 | New Conventional | |
| Previous Owner | $84,000 | New Conventional | |
| Previous Owner | $65,250 | Purchase Money Mortgage |
Property History
| Date | Event | Price | Change | Sq Ft Price |
|---|---|---|---|---|
| 07/08/2022 07/08/22 | Sold | $315,000 | -3.0% | $162 / Sq Ft |
| 06/10/2022 06/10/22 | Pending | -- | -- | -- |
| 05/31/2022 05/31/22 | Price Changed | $324,900 | -4.2% | $168 / Sq Ft |
| 05/19/2022 05/19/22 | For Sale | $339,000 | +97.1% | $175 / Sq Ft |
| 12/12/2019 12/12/19 | Sold | $172,000 | -3.9% | $89 / Sq Ft |
| 11/13/2019 11/13/19 | Pending | -- | -- | -- |
| 11/06/2019 11/06/19 | For Sale | $179,000 | -- | $92 / Sq Ft |
Tax History Compared to Growth
Tax History
| Year | Tax Paid | Tax Assessment Tax Assessment Total Assessment is a certain percentage of the fair market value that is determined by local assessors to be the total taxable value of land and additions on the property. | Land | Improvement |
|---|---|---|---|---|
| 2024 | $3,269 | $258,600 | $45,000 | $213,600 |
| 2023 | $3,269 | $268,800 | $45,000 | $223,800 |
| 2022 | $2,277 | $249,800 | $45,000 | $204,800 |
| 2021 | $2,054 | $172,500 | $45,000 | $127,500 |
| 2020 | $1,961 | $171,200 | $45,000 | $126,200 |
| 2019 | $614 | $79,600 | $10,300 | $69,300 |
| 2018 | $1,849 | $73,100 | $10,300 | $62,800 |
| 2017 | $1,536 | $67,600 | $10,300 | $57,300 |
| 2016 | $1,437 | $61,800 | $10,300 | $51,500 |
| 2014 | $1,371 | $62,400 | $10,300 | $52,100 |
| 2013 | $1,242 | $58,600 | $10,300 | $48,300 |
Agents Affiliated with this Home
-
T
Seller's Agent in 2022
Terry Brown
CENTURY 21 Scheetz
-
P
Seller Co-Listing Agent in 2022
Paul Shay
CENTURY 21 Scheetz
-
D
Buyer's Agent in 2022
Doug Fredbeck
Keller Williams Indpls Metro N
-
Ashley Mullin

Seller's Agent in 2019
Ashley Mullin
FS Houses LLC
(317) 760-2897
3 in this area
131 Total Sales
Map
Source: MIBOR Broker Listing Cooperative®
MLS Number: 21857685
APN: 49-11-13-163-025.000-101
- 1305 Hartford St
- 1344 Barth Ave
- 922 Cottage Ave
- 1247 Wright St
- 1310 Olive St
- 840 Cottage Ave
- 1538 Ringgold Ave
- 1540 Ringgold Ave
- 1544 Ringgold Ave
- 1418 Olive St
- 1218 Orange St
- 730 Sanders St
- 1129 Cottage Ave
- 718 Parkway Ave
- 721 Parkway Ave
- 902 Woodlawn Ave
- 831 Weghorst St
- 712 Orange St
- 802 Weghorst St
- 1406 Linden St






