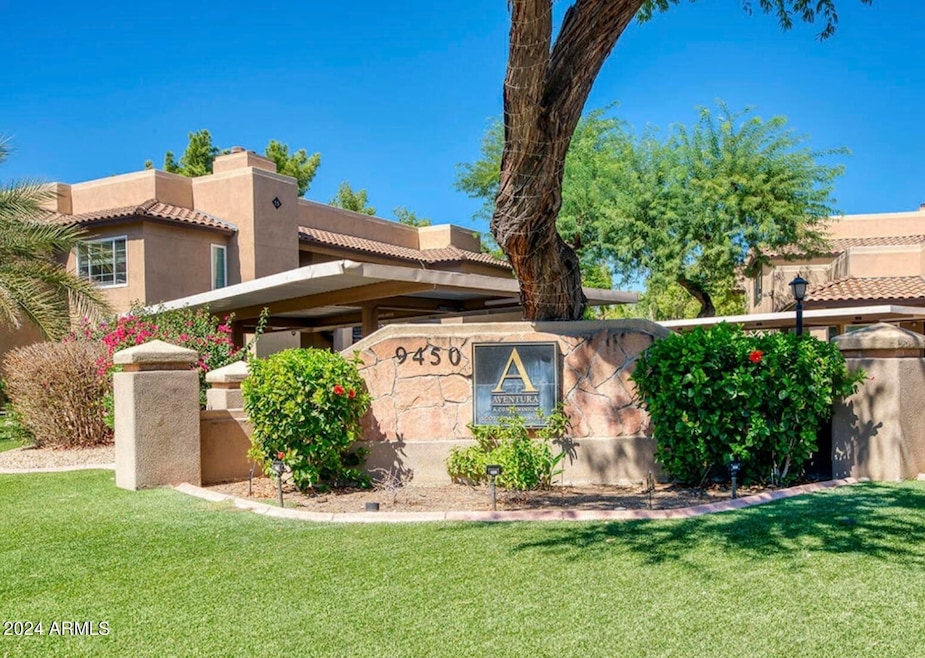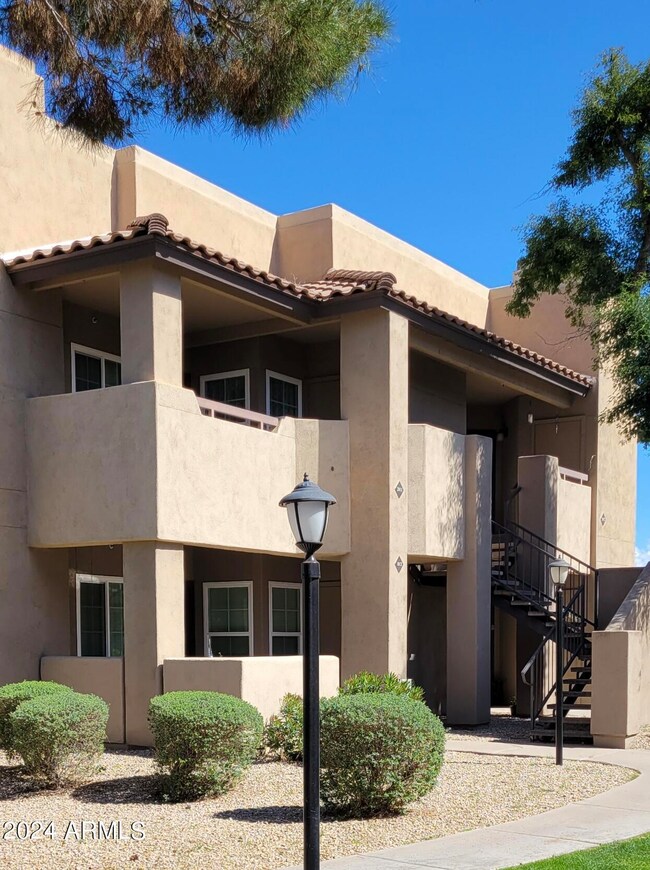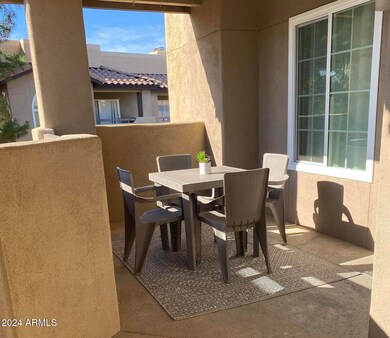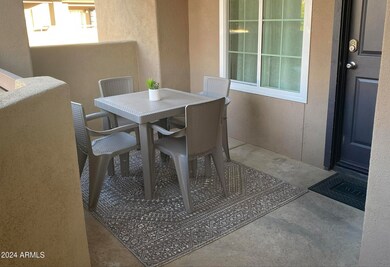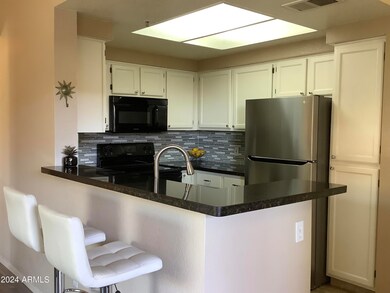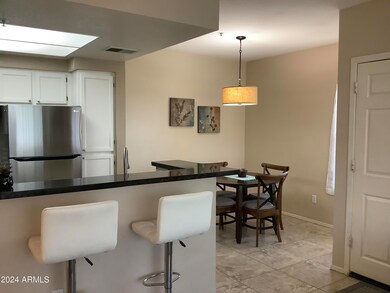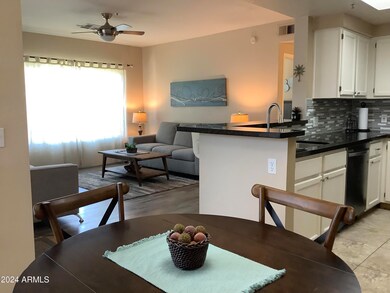9450 E Becker Ln Unit 2013 Scottsdale, AZ 85260
Shea Corridor NeighborhoodHighlights
- Fitness Center
- Unit is on the top floor
- 1 Fireplace
- Redfield Elementary School Rated A
- Clubhouse
- Corner Lot
About This Home
Available- August 18,2025.-November 18,2025
Furnished 1 bedroom, 1 bath nestled in the picturesque Aventura community.
Charming front patio leads into a well maintained unit. Complex features lush landscaping, multiple pools & Spas, lighted tennis court, Pickleball, several outdoor cooking stations, clubhouse and fitness center. Conveniently located near world renowned medical facilities like Mayo clinic, Virginia G. Piper Cancer Center, Honor Health, and many medical specialists. Plenty of great restaurants, shopping, and great golfing.
90 day minimum per HOA.- Tenant to pay $25 HOA Tenant Registration fee.
Utilities not included in off season rental.
Fireplace not to be used, decorative only.
Condo Details
Home Type
- Condominium
Est. Annual Taxes
- $598
Year Built
- Built in 1991
Home Design
- Wood Frame Construction
- Tile Roof
- Stucco
Interior Spaces
- 718 Sq Ft Home
- 2-Story Property
- Furnished
- Ceiling Fan
- 1 Fireplace
- Double Pane Windows
- Low Emissivity Windows
Kitchen
- Eat-In Kitchen
- Built-In Microwave
- Granite Countertops
Flooring
- Laminate
- Tile
Bedrooms and Bathrooms
- 1 Bedroom
- Primary Bathroom is a Full Bathroom
- 1 Bathroom
Laundry
- Laundry in unit
- Dryer
- Washer
Home Security
Parking
- 1 Carport Space
- Assigned Parking
Outdoor Features
- Patio
Location
- Unit is on the top floor
- Property is near a bus stop
Schools
- Redfield Elementary School
- Desert Canyon Middle School
- Desert Mountain High School
Utilities
- Central Air
- Heating Available
- High Speed Internet
Listing and Financial Details
- Rent includes internet, utility caps apply, repairs, linen, garbage collection, dishes
- 3-Month Minimum Lease Term
- Tax Lot 2013
- Assessor Parcel Number 217-26-654
Community Details
Overview
- Property has a Home Owners Association
- Aventura Condo Association, Phone Number (480) 284-5551
- Aventura Condominium Subdivision
Amenities
- Clubhouse
- Recreation Room
Recreation
- Tennis Courts
- Pickleball Courts
- Fitness Center
- Heated Community Pool
- Community Spa
Pet Policy
- No Pets Allowed
Security
- Fire Sprinkler System
Map
Source: Arizona Regional Multiple Listing Service (ARMLS)
MLS Number: 6679354
APN: 217-26-654
- 9450 E Becker Ln Unit 2067
- 9450 E Becker Ln Unit 1046
- 9450 E Becker Ln Unit 2051
- 9450 E Becker Ln Unit 1071
- 9450 E Becker Ln Unit 2019
- 9450 E Becker Ln Unit 1094
- 9451 E Becker Ln Unit 2004
- 9451 E Becker Ln Unit 1041
- 9611 E Clinton St
- 11333 N 92nd St Unit 2049
- 11333 N 92nd St Unit 1118
- 11333 N 92nd St Unit 1075
- 11333 N 92nd St Unit 1085
- 11333 N 92nd St Unit 1122
- 11333 N 92nd St Unit 1021
- 11011 N 92nd St Unit 1005
- 11011 N 92nd St Unit 1096
- 11011 N 92nd St Unit 1010
- 9637 E Gold Dust Ave
- 9740 E Gold Dust Ave Unit 1
- 9450 E Becker Ln Unit 1090
- 9450 E Becker Ln Unit 2020
- 9450 E Becker Ln Unit 2015
- 9450 E Becker Ln Unit 2065
- 9450 E Becker Ln Unit 2095
- 9450 E Becker Ln Unit 1040
- 9450 E Becker Ln Unit 1064
- 9451 E Becker Ln Unit B2048
- 9451 E Becker Ln Unit 2020
- 9451 E Becker Ln Unit 1032
- 9451 E Becker Ln Unit 1052
- 9458 E Desert Cove Ave
- 11333 N 92nd St Unit 2015
- 11333 N 92nd St Unit 1118
- 11333 N 92nd St Unit 1069
- 11333 N 92nd St Unit 2082
- 11333 N 92nd St Unit 2080
- 11333 N 92nd St Unit 1078
- 11333 N 92nd St Unit 2016
