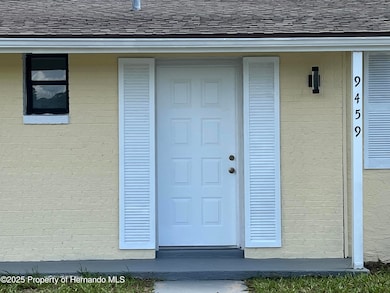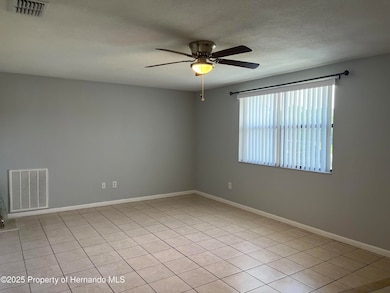
9459 Melrose St Spring Hill, FL 34608
Estimated payment $1,605/month
Highlights
- Deck
- 1 Car Attached Garage
- Tile Flooring
- No HOA
- Shed
- Central Heating and Cooling System
About This Home
Check out this charming 3 Bedroom 2 Bath home with fresh new interior and exterior paint, a recently remodeled kitchen, with new modern cabinetry, counter tops and newer appliances. Both bathrooms have been recently remodeled as well. The primary bedroom has its own bathroom and a walk-in closet. All floors are tiled throughout to make cleaning a breeze! This home offers a living room, dining area and an additional room that could be used as an office, cozy den or play area with sliding glass doors that lead out to the patio deck area. Step into your fully fenced backyard through the sliders onto a large wood deck which is perfect for family barbeques, kids and pets. Enjoy the peaceful evenings while on your back deck with no build behind. Also included is a shed for additional storage. The inside laundry room is conveniently located off the kitchen. The roof is 4 yrs old and the A/C is 5 yrs old. There are no neighbors behind or across the street from the front view because of the no build retention area owned by the county. This property would make an excellent investment property or a starter home. It is conveniently located to several local amenities such as medical, restaurants, shopping, beach/parks areas and the Weeki Wachee State Park which is approximately one mile from the home. Hop onto US Hwy 19 and head south approximately one hour to the beautiful beaches of Clearwater and surrounding areas or the Suncoast Parkway heading south with only a 45 minute drive to the Tampa airport.
Home Details
Home Type
- Single Family
Est. Annual Taxes
- $2,779
Year Built
- Built in 1976 | Remodeled
Lot Details
- 8,712 Sq Ft Lot
- South Facing Home
- Back Yard Fenced
- Property is zoned PDP, PUD
Parking
- 1 Car Attached Garage
Home Design
- Shingle Roof
- Block Exterior
Interior Spaces
- 1,322 Sq Ft Home
- 1-Story Property
- Tile Flooring
Kitchen
- Microwave
- Dishwasher
Bedrooms and Bathrooms
- 3 Bedrooms
Outdoor Features
- Deck
- Shed
Schools
- Explorer K-8 Elementary School
- Fox Chapel Middle School
- Central High School
Utilities
- Central Heating and Cooling System
- 150 Amp Service
- Cable TV Available
Community Details
- No Home Owners Association
- Spring Hill Unit 25 Subdivision
Listing and Financial Details
- Legal Lot and Block 022 / 1676
- Assessor Parcel Number R32 323 17 5250 1676 0220
Map
Home Values in the Area
Average Home Value in this Area
Tax History
| Year | Tax Paid | Tax Assessment Tax Assessment Total Assessment is a certain percentage of the fair market value that is determined by local assessors to be the total taxable value of land and additions on the property. | Land | Improvement |
|---|---|---|---|---|
| 2024 | $2,340 | $141,315 | $21,151 | $120,164 |
| 2023 | $2,340 | $95,698 | $0 | $0 |
| 2022 | $2,191 | $86,998 | $0 | $0 |
| 2021 | $1,290 | $78,596 | $7,306 | $71,290 |
| 2020 | $1,680 | $74,490 | $7,306 | $67,184 |
| 2019 | $1,673 | $76,792 | $6,153 | $70,639 |
| 2018 | $965 | $62,962 | $6,153 | $56,809 |
| 2017 | $1,177 | $56,989 | $6,922 | $50,067 |
| 2016 | $1,006 | $47,180 | $0 | $0 |
| 2015 | $976 | $44,858 | $0 | $0 |
| 2014 | $930 | $42,665 | $0 | $0 |
Property History
| Date | Event | Price | Change | Sq Ft Price |
|---|---|---|---|---|
| 07/18/2025 07/18/25 | For Sale | $247,900 | +427.4% | $188 / Sq Ft |
| 01/09/2017 01/09/17 | Sold | $47,000 | +0.2% | $36 / Sq Ft |
| 11/15/2016 11/15/16 | Pending | -- | -- | -- |
| 10/24/2016 10/24/16 | For Sale | $46,900 | -- | $35 / Sq Ft |
Purchase History
| Date | Type | Sale Price | Title Company |
|---|---|---|---|
| Warranty Deed | $100 | None Listed On Document | |
| Warranty Deed | $100 | None Listed On Document | |
| Interfamily Deed Transfer | -- | Attorney | |
| Special Warranty Deed | $47,000 | Attorney | |
| Certificate Of Transfer | -- | -- | |
| Deed | $31,200 | -- | |
| Special Warranty Deed | $60,000 | Southern Financial Title Ser | |
| Trustee Deed | -- | None Available | |
| Warranty Deed | $78,000 | -- |
Mortgage History
| Date | Status | Loan Amount | Loan Type |
|---|---|---|---|
| Previous Owner | $62,322 | Purchase Money Mortgage | |
| Previous Owner | $98,175 | Unknown | |
| Previous Owner | $74,100 | No Value Available |
Similar Homes in Spring Hill, FL
Source: Hernando County Association of REALTORS®
MLS Number: 2254684
APN: R32-323-17-5250-1676-0220
- 9539 Northcliffe Blvd
- 9397 Northcliffe Blvd
- 9640 Northcliffe Blvd
- 9635 Century Dr
- 9506 Northcliffe Blvd
- 0 Kirkwood Ave
- 4581 Deltona Blvd
- 4573 Deltona Blvd
- 0 Lydia Ct
- 9429 Northcliffe Blvd
- 4469 Keyes Ave
- 4313 Riviera Ct
- 4559 Crescent Rd
- 9408 Century Dr
- 9414 Northcliffe Blvd
- 4645 Commodore Ave
- 4499 Collins Rd
- 4544 Cynthia Ln
- 9339 Miracle Dr
- 10157 Sunburst Ct
- 5004 Deltona Blvd
- 9358 Mallard St
- 4399 Crescent Rd
- 4315 Azora Rd
- 4490 Maya Ct
- 9259 Marler Rd
- 5388 Idleweise Ct
- 9178 Swiss Rd
- 10392 Sheffield Rd
- 10408 Norvell Rd
- 5440 Idleweise Ct
- 8513 Beach Rd
- 10314 Usher St
- 4150 Portillo Rd Unit 5
- 5332 Abagail Dr
- 8369 Camphor Dr
- 2950 Landover Blvd
- 6623 Freeport Dr
- 8023 Wooden Dr
- 10487 Blythville Rd






