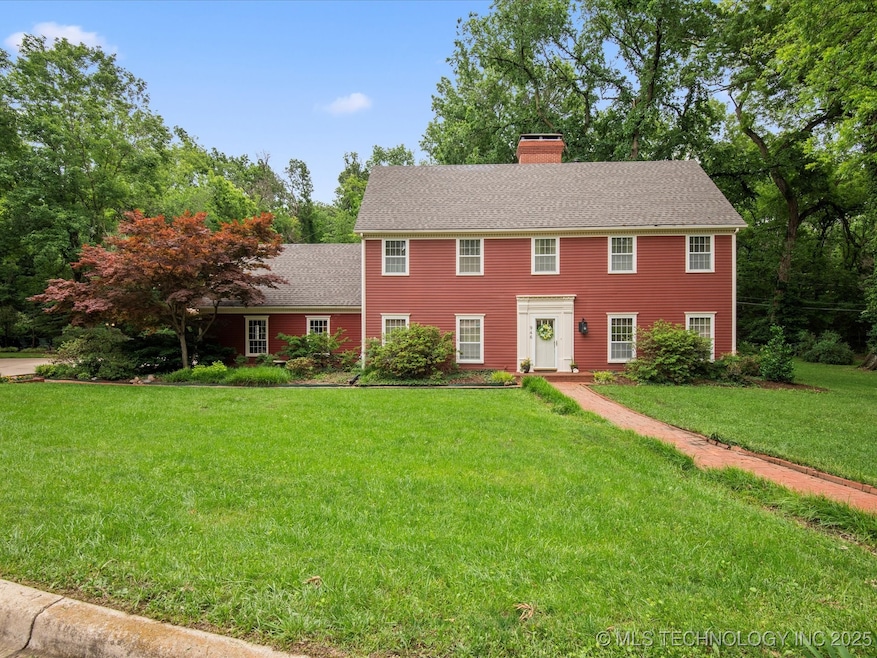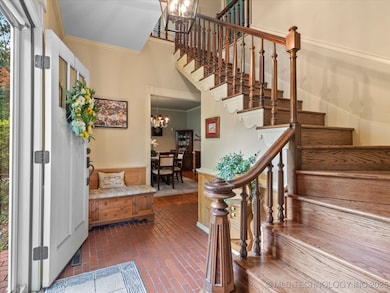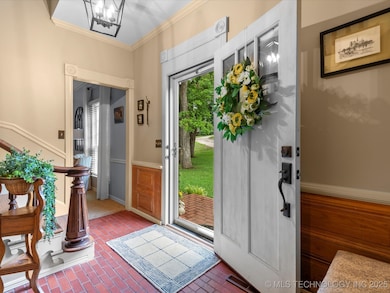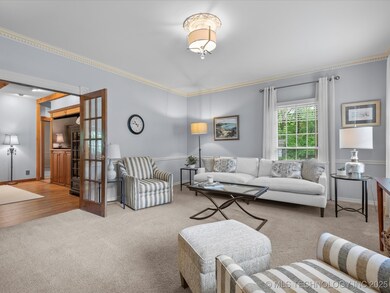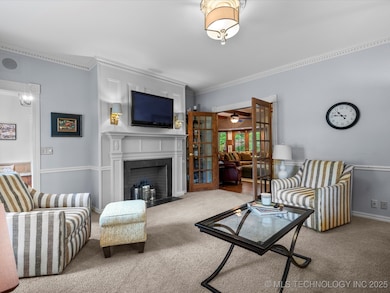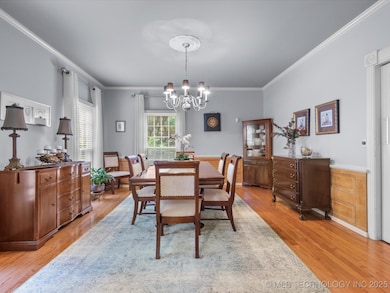
946 Briarwood Dr Bartlesville, OK 74006
Estimated payment $2,935/month
Highlights
- 0.97 Acre Lot
- Colonial Architecture
- Wood Flooring
- Wayside Elementary School Rated A-
- Mature Trees
- Attic
About This Home
Stunning Colonial-Style Home Chock Full of Character on a Wooded Acre - This beautifully updated gem is situated on a picturesque acre (m/l) with serene wooded views. Spacious 4-bedroom, 3.5-bathroom home offers the perfect blend of historic charm and modern convenience. Inside you will discover a bright and inviting interior, featuring an updated kitchen with gorgeous granite countertops, dual fuel range (5-burner gas cooktop and electric oven), and a cozy eat-in area. A breakfast bar provides a seamless flow into the family room/den where a striking, dramatic wood burning fireplace becomes the heart of the home. The formal living and dining room exude elegance and uniqueness. The formal living room features a decorative fireplace, while the dining room showcases one-of-a-kind wainscoting style panels repurposed from doors from a historic hotel in Kansas City—an unforgettable conversation piece. The custom staircase bannister is salvaged from an old Galveston home, adding even more character and charm. The home includes an inside laundry space with a sink. Another fun feature to the laundry space is a laundry chute from upstairs. Each of the four bedrooms offers generous floor space and closets. The 3.5 baths are designed for both function and style. The primary bath has heated floors as well as one of the guest baths. Besides being a gorgeous home, it has been meticulously maintained. The roof is new - 2024, insulation - 2024, refinished wood floors - 2024, Upstairs HVAC - 2024, Downstairs HVAC - 2022, Tankless HWH - 2020, Exterior Paint - 2024, Fresh interior paint. The majestic trees and woods provide plenty of privacy on this beautiful lot. This is a unique property so if you are looking for a home that is not a typical "cookie-cutter", this home is for you!!
Home Details
Home Type
- Single Family
Est. Annual Taxes
- $3,650
Year Built
- Built in 1966
Lot Details
- 0.97 Acre Lot
- Cul-De-Sac
- North Facing Home
- Landscaped
- Sprinkler System
- Mature Trees
- Wooded Lot
Parking
- 2 Car Attached Garage
- Parking Storage or Cabinetry
- Workshop in Garage
- Side Facing Garage
Home Design
- Colonial Architecture
- Brick Exterior Construction
- Slab Foundation
- Wood Frame Construction
- Fiberglass Roof
- Asphalt
Interior Spaces
- 3,381 Sq Ft Home
- 2-Story Property
- Central Vacuum
- High Ceiling
- Ceiling Fan
- 2 Fireplaces
- Wood Burning Fireplace
- Casement Windows
- Insulated Doors
- Washer and Electric Dryer Hookup
- Attic
Kitchen
- <<OvenToken>>
- Range<<rangeHoodToken>>
- <<microwave>>
- Dishwasher
- Granite Countertops
- Disposal
Flooring
- Wood
- Carpet
- Tile
Bedrooms and Bathrooms
- 4 Bedrooms
Home Security
- Security System Owned
- Storm Doors
- Fire and Smoke Detector
Eco-Friendly Details
- Energy-Efficient Doors
Outdoor Features
- Covered patio or porch
- Shed
- Rain Gutters
Schools
- Wayside Elementary School
- Central Middle School
- Bartlesville High School
Utilities
- Zoned Heating and Cooling
- Multiple Heating Units
- Heating System Uses Gas
- Tankless Water Heater
Community Details
- No Home Owners Association
- Woodland Park 13Th Subdivision
Map
Home Values in the Area
Average Home Value in this Area
Tax History
| Year | Tax Paid | Tax Assessment Tax Assessment Total Assessment is a certain percentage of the fair market value that is determined by local assessors to be the total taxable value of land and additions on the property. | Land | Improvement |
|---|---|---|---|---|
| 2024 | $3,651 | $31,402 | $4,266 | $27,136 |
| 2023 | $3,651 | $31,402 | $4,266 | $27,136 |
| 2022 | $3,642 | $31,402 | $4,266 | $27,136 |
| 2021 | $3,571 | $31,402 | $4,266 | $27,136 |
| 2020 | $3,552 | $30,584 | $4,266 | $26,318 |
| 2019 | $3,463 | $29,831 | $4,266 | $25,565 |
| 2018 | $3,342 | $28,962 | $4,266 | $24,696 |
| 2017 | $3,317 | $28,119 | $4,266 | $23,853 |
| 2016 | $3,020 | $27,300 | $4,266 | $23,034 |
| 2015 | $3,066 | $27,300 | $4,266 | $23,034 |
| 2014 | $3,055 | $27,300 | $4,266 | $23,034 |
Property History
| Date | Event | Price | Change | Sq Ft Price |
|---|---|---|---|---|
| 05/29/2025 05/29/25 | For Sale | $475,000 | -- | $140 / Sq Ft |
Purchase History
| Date | Type | Sale Price | Title Company |
|---|---|---|---|
| Quit Claim Deed | -- | None Listed On Document | |
| Deed | $227,500 | -- |
Mortgage History
| Date | Status | Loan Amount | Loan Type |
|---|---|---|---|
| Previous Owner | $21,300 | Future Advance Clause Open End Mortgage | |
| Previous Owner | $193,000 | New Conventional | |
| Previous Owner | $25,050 | Future Advance Clause Open End Mortgage |
Similar Homes in Bartlesville, OK
Source: MLS Technology
MLS Number: 2523039
APN: 0022555
- 3409 Willowood Dr
- 900 Briarwood Dr
- 3433 Willowood Dr
- 3429 Woodland Rd
- 3321 Woodland Rd
- 1200 Brookside Pkwy
- 1321 Rockdale Rd
- 639 Oakridge Dr
- 633 Kenwood Dr
- 749 Brookhollow Ln
- 1325 Bynum Rd
- 1201 Dogwood Ct
- 618 Kenwood Dr
- 0 Ravenwood Ct
- 3720 Ravenwood Dr
- 0 SE Adams Rd Unit 2512267
- 2936 Ridge Rd
- 1528 Smysor Dr
- 1051 Grandview Rd
- 4112 Brookline Dr
- 3812 SE Washington Blvd
- 933 Macklyn Ln
- 318 SE Avondale Ave
- 201 SE Avondale Ave
- 1700 SE Barlow Dr
- 5530 Colony Way
- 1224 Prairie Heights Dr
- 3513 Indiana St
- 2025 NE Elmhurst Ave
- 517 S Seneca Ave Unit B
- 2412 Circle Dr
- 1501 SE Bison Rd
- 1608 SW Jennings Ave
- 2702 Waterford Ct
- 409 S Santa fe Ave
- 1622 S Elm Ave
- 2025 Cherokee St
- 2025 W Birch Ave
- 2025 E 3rd Ave
- 2025 W 2nd Ave
