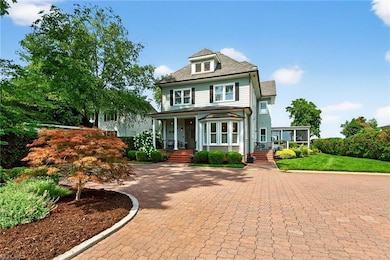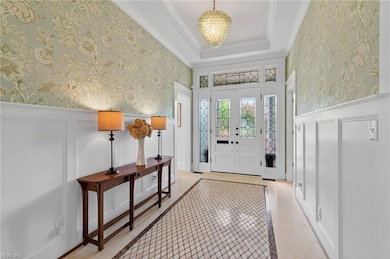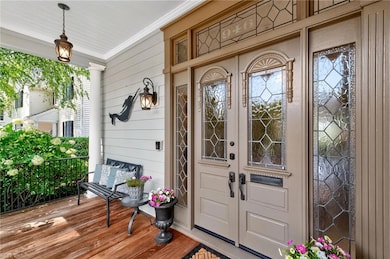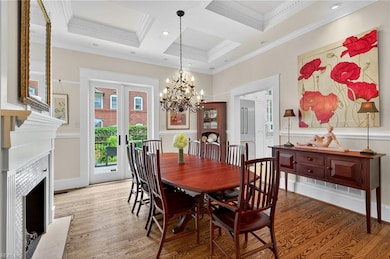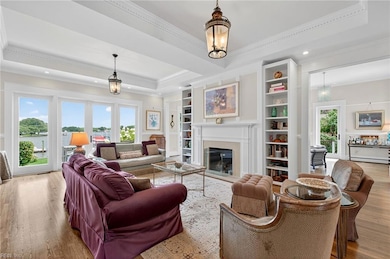
946 Jamestown Crescent Norfolk, VA 23508
Larchmont/Edgewater NeighborhoodEstimated payment $11,867/month
Highlights
- Very Popular Property
- Home fronts navigable water
- Boat Lift
- Docks
- Access to Tidal Water
- 5-minute walk to Cambridge Crescent Park
About This Home
Gorgeous waterfront gated home w/5 BR/4.5 Baths. Chef’s kitc. w/custom cabinets, marble cnters, tile backsplash, Travertine flooring, SS Thermador appl package, lg. island, lg pantry, & stunning breakfast nook. Formal DR, LR & FR each w/gas FPs, built-in bookcases, & French doors to deck, patio & backyard. Oversized primary suite w/French doors to pvt deck, two walk-in closets w/custom closets & spa-like ensuite bath. 2 addl. BRs w/walk-in closets, updated bath, & laundry room. 3rd fl. boasts den/office & 2 lg BRs w/ensuite baths & perfect in-law suite w/kitchenette. Full basement w/sump. Addl. highlights incl. gleaming HW floors, beautiful millwork, dentil moldings, stunning coffered & tray ceilings, updated lighting & fixtures, built-in speakers, plantation shutters & blinds, generator, 4 zone HVAC (2016, 24 & 25), spacious deck, screened-in porch, pvt backyard w/prof. landscaping & irrigation, boat lift, bulkhead & direct deep-water access. Det. 2-car garage w/mini-split & workshop.
Home Details
Home Type
- Single Family
Est. Annual Taxes
- $16,115
Year Built
- Built in 1918
Lot Details
- 0.33 Acre Lot
- Home fronts navigable water
- River Front
- Partially Fenced Property
- Sprinkler System
- Property is zoned R-7
Home Design
- Colonial Architecture
- Substantially Remodeled
- Brick Exterior Construction
- Composition Roof
- Metal Roof
Interior Spaces
- 4,991 Sq Ft Home
- 3-Story Property
- Ceiling Fan
- 3 Fireplaces
- Gas Fireplace
- Window Treatments
- Entrance Foyer
- Workshop
- Screened Porch
- Utility Room
- River Views
- Basement
- Sump Pump
- Home Security System
- Attic
Kitchen
- Breakfast Area or Nook
- Gas Range
- Microwave
- Dishwasher
- ENERGY STAR Qualified Appliances
- Disposal
Flooring
- Wood
- Carpet
- Marble
- Ceramic Tile
Bedrooms and Bathrooms
- 5 Bedrooms
- En-Suite Primary Bedroom
- Walk-In Closet
- Dual Vanity Sinks in Primary Bathroom
Laundry
- Dryer
- Washer
Parking
- 2 Car Detached Garage
- Garage Door Opener
- Driveway
- Off-Street Parking
Accessible Home Design
- Standby Generator
Outdoor Features
- Access to Tidal Water
- Deep Water Access
- Bulkhead
- Boat Lift
- Docks
- Balcony
- Deck
- Patio
Schools
- Larchmont Elementary School
- Blair Middle School
- Maury High School
Utilities
- Forced Air Zoned Heating and Cooling System
- Heating System Uses Natural Gas
- Well
- Gas Water Heater
- Cable TV Available
Community Details
- No Home Owners Association
- Larchmont Subdivision
Map
Home Values in the Area
Average Home Value in this Area
Tax History
| Year | Tax Paid | Tax Assessment Tax Assessment Total Assessment is a certain percentage of the fair market value that is determined by local assessors to be the total taxable value of land and additions on the property. | Land | Improvement |
|---|---|---|---|---|
| 2024 | $16,376 | $1,310,100 | $476,000 | $834,100 |
| 2023 | $16,016 | $1,281,300 | $476,000 | $805,300 |
| 2022 | $14,940 | $1,195,200 | $417,500 | $777,700 |
| 2021 | $14,406 | $1,152,500 | $417,500 | $735,000 |
| 2020 | $13,950 | $1,116,000 | $387,500 | $728,500 |
| 2019 | $13,950 | $1,116,000 | $387,500 | $728,500 |
| 2018 | $13,091 | $1,047,300 | $387,500 | $659,800 |
| 2017 | $11,785 | $1,024,800 | $387,500 | $637,300 |
| 2016 | $12,126 | $877,200 | $387,500 | $489,700 |
| 2015 | $10,097 | $877,200 | $387,500 | $489,700 |
| 2014 | $10,097 | $877,200 | $387,500 | $489,700 |
Property History
| Date | Event | Price | Change | Sq Ft Price |
|---|---|---|---|---|
| 07/18/2025 07/18/25 | For Sale | $1,900,000 | -- | $381 / Sq Ft |
Purchase History
| Date | Type | Sale Price | Title Company |
|---|---|---|---|
| Warranty Deed | $1,100,000 | Attorney |
Mortgage History
| Date | Status | Loan Amount | Loan Type |
|---|---|---|---|
| Open | $200,000 | Credit Line Revolving | |
| Open | $750,000 | New Conventional | |
| Previous Owner | $751,000 | New Conventional | |
| Previous Owner | $542,000 | New Conventional |
Similar Homes in Norfolk, VA
Source: Real Estate Information Network (REIN)
MLS Number: 10593524
APN: 33123830
- 1037 Jamestown Crescent
- 913 Bolling Ave
- 1047 Manchester Ave
- 1119 Larchmont Crescent
- 1141 Jamestown Crescent
- 6414 Wythe Place
- 1217 Manchester Ave
- 1051 S Lexan Crescent
- 6110 Hampton Blvd
- 1135 Manchester Ave
- 5800 Hampton Blvd
- 6205 Hampton Blvd
- 6025 River Rd
- 1143 Lexan Ave
- 787 W 51st St
- 5509 Hampton Blvd
- 1331 Surrey Crescent
- 1168 Bolling Ave
- 1313 Magnolia Ave
- 6061 Newport Crescent
- 1118 Jamestown Crescent
- 6414 Wythe Place
- 1001 Bolling Ave
- 5504 Monroe Place
- 1117 Buckingham Ave
- 5611 Hampton Blvd
- 6309 Hampton Blvd Unit A
- 5001 Killam Ave
- 765 W 48th St
- 1326 Monterey Ave Unit 1
- 636 Rhode Island Ave
- 559 Mayflower Rd
- 1063 W 48th St Unit A4
- 632 New York Ave
- 834 44th St Unit 205
- 6415 Newport Ave
- 4809 Colonial Ave Unit 2
- 724 Virginia Ave
- 437 Connecticut Ave Unit 2
- 4013 Colley Ave

