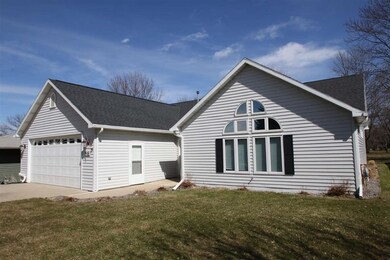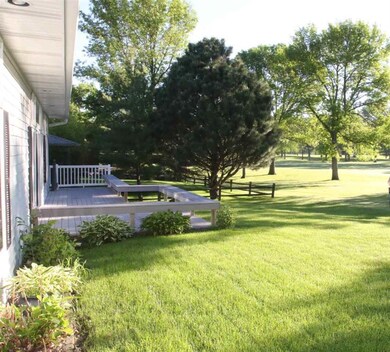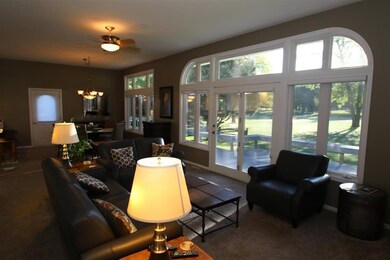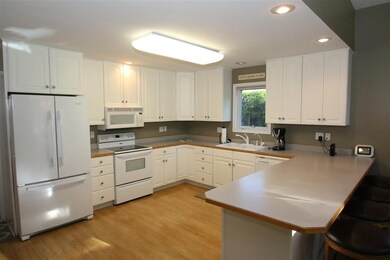
946 S Emerald Hills Dr Arnolds Park, IA 51331
Highlights
- On Golf Course
- Deck
- Furnished
- Open-Concept Dining Room
- Vaulted Ceiling
- 2 Car Attached Garage
About This Home
As of July 2017FOUR STARS!!!! ****This beautiful home situated strategically on Emerald Hills Golf Course. Designer furnished throughout. Spacious, Open Home Design. You'll love the kitchen. Great Location in the Lakes Region - near activities and lakes - yet you'll feel the blessings of privacy and awesome natural wide views of the course! Quality throughout - including Fine, Fine furnishings! Expect to be impressed! $320,000
Last Agent to Sell the Property
Hoien Realty License #B15138 Listed on: 12/16/2016
Home Details
Home Type
- Single Family
Est. Annual Taxes
- $2,728
Year Built
- Built in 1996 | Remodeled
Lot Details
- 8,750 Sq Ft Lot
- Lot Dimensions are 70' x 125'
- On Golf Course
- Landscaped
- Level Lot
Parking
- 2 Car Attached Garage
- Garage Door Opener
Home Design
- Frame Construction
- Asphalt Roof
- Vinyl Siding
Interior Spaces
- 2,052 Sq Ft Home
- 1-Story Property
- Furnished
- Vaulted Ceiling
- Ceiling Fan
- Gas Fireplace
- Window Treatments
- Open-Concept Dining Room
- Crawl Space
Kitchen
- Range<<rangeHoodToken>>
- <<microwave>>
- Dishwasher
- Disposal
Bedrooms and Bathrooms
- 3 Bedrooms
- Primary Bathroom is a Full Bathroom
- Bathroom on Main Level
Laundry
- Dryer
- Washer
Outdoor Features
- Deck
- Patio
Utilities
- Forced Air Heating and Cooling System
- Heating System Uses Natural Gas
Listing and Financial Details
- Assessor Parcel Number 07-31-201-004
Ownership History
Purchase Details
Home Financials for this Owner
Home Financials are based on the most recent Mortgage that was taken out on this home.Purchase Details
Purchase Details
Purchase Details
Similar Homes in Arnolds Park, IA
Home Values in the Area
Average Home Value in this Area
Purchase History
| Date | Type | Sale Price | Title Company |
|---|---|---|---|
| Warranty Deed | $305,000 | None Available | |
| Contract Of Sale | -- | None Available | |
| Warranty Deed | $205,000 | None Available | |
| Interfamily Deed Transfer | -- | None Available |
Mortgage History
| Date | Status | Loan Amount | Loan Type |
|---|---|---|---|
| Previous Owner | $101,000 | New Conventional | |
| Previous Owner | $160,000 | New Conventional |
Property History
| Date | Event | Price | Change | Sq Ft Price |
|---|---|---|---|---|
| 07/16/2025 07/16/25 | For Sale | $588,800 | +93.0% | $287 / Sq Ft |
| 07/11/2017 07/11/17 | Sold | $305,000 | -4.7% | $149 / Sq Ft |
| 06/30/2017 06/30/17 | Pending | -- | -- | -- |
| 12/16/2016 12/16/16 | For Sale | $320,000 | -- | $156 / Sq Ft |
Tax History Compared to Growth
Tax History
| Year | Tax Paid | Tax Assessment Tax Assessment Total Assessment is a certain percentage of the fair market value that is determined by local assessors to be the total taxable value of land and additions on the property. | Land | Improvement |
|---|---|---|---|---|
| 2024 | -- | $433,700 | $138,200 | $295,500 |
| 2023 | -- | $433,700 | $138,200 | $295,500 |
| 2022 | $0 | $289,300 | $70,400 | $218,900 |
| 2021 | $0 | $289,300 | $70,400 | $218,900 |
| 2020 | $0 | $269,000 | $67,100 | $201,900 |
| 2019 | $2,976 | $269,000 | $67,100 | $201,900 |
| 2018 | $3,072 | $257,800 | $55,900 | $201,900 |
| 2017 | $3,072 | $257,800 | $55,900 | $201,900 |
| 2016 | $2,840 | $247,000 | $53,100 | $193,900 |
| 2015 | $2,728 | $247,000 | $53,100 | $193,900 |
| 2014 | $2,438 | $217,800 | $52,600 | $165,200 |
| 2013 | -- | $217,800 | $52,600 | $165,200 |
Agents Affiliated with this Home
-
Marilyn Strickland

Seller's Agent in 2025
Marilyn Strickland
Hoien Realty
(712) 320-7070
4 in this area
113 Total Sales
Map
Source: Iowa Great Lakes Board of REALTORS®
MLS Number: 170022
APN: 07-31-201-004
- 1018 S Emerald Hills Dr
- 605 202nd St
- 905 Emerald Pines Dr
- 2513 1st St
- 3019 1st St
- 2707 1st St
- 269 202nd St
- 3337 Prairie Meadow Dr Unit A
- 00 Hwy 71 N
- 342 Benit Dr Unit 4
- 342 Benit Dr Unit 17
- 3300 Kuchel Trail
- 3212 Prairie Meadow Dr Unit A
- 244 U S Highway 71 S Unit D20
- 244 U S Highway 71 S Unit D23
- 244 U S Highway 71 S Unit D22
- 244 U S Highway 71 S Unit D19
- 244 U S 71 Unit F38
- 244 U S 71 Unit F36
- 244 U S 71 Unit F37






