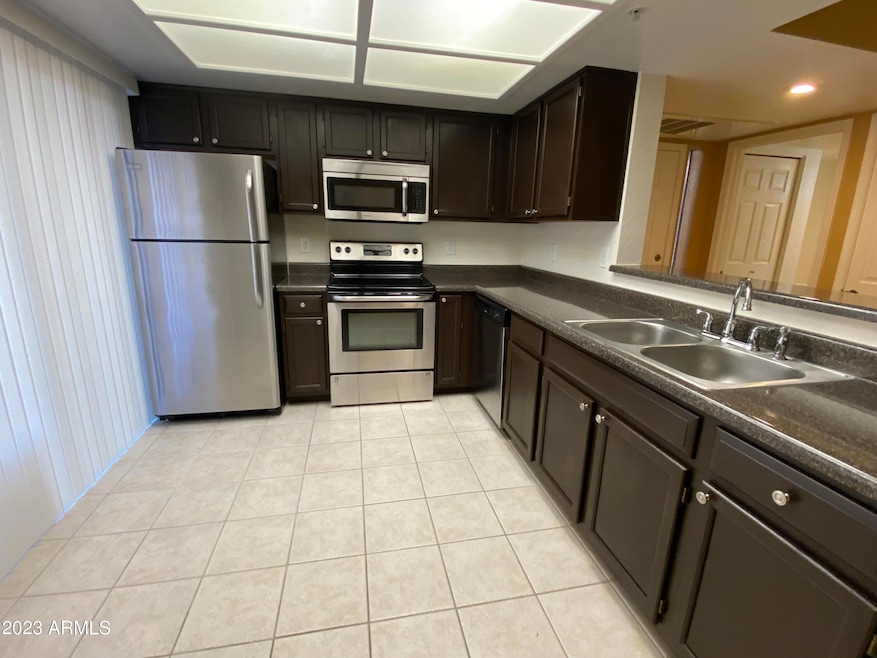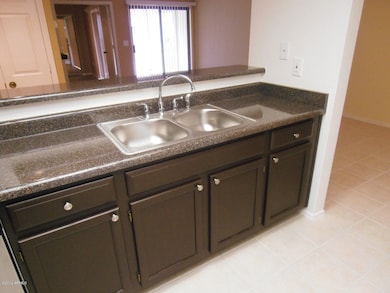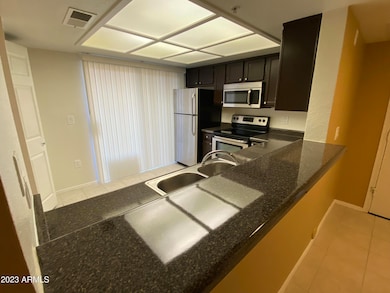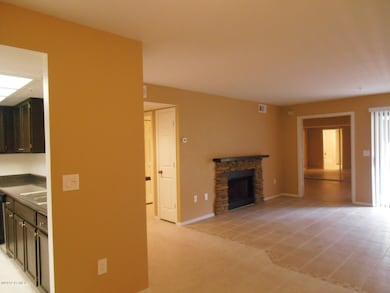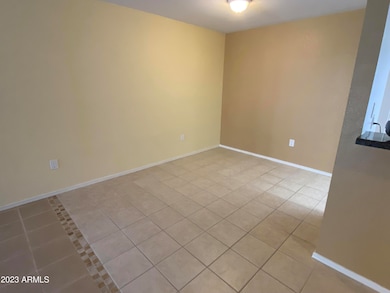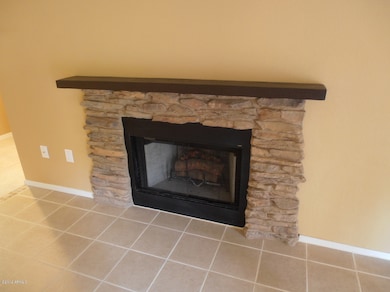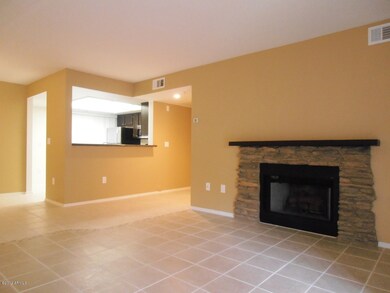9460 E Mission Ln Unit 107 Scottsdale, AZ 85258
Shea Corridor NeighborhoodHighlights
- Contemporary Architecture
- Heated Community Pool
- Covered patio or porch
- Laguna Elementary School Rated A
- Tennis Courts
- No Interior Steps
About This Home
Gorgeous Condominium in the Legendary Village at McCormick Ranch! Rent includes access to Village and McCormick Ranch Amenities, Walking and Bike Trails, Tennis, Pickle Ball, Pools etc... . Kitchen is open to living room, has stainless steel appliances and high-top counter. There is a separate dining area, living room has fantastic stone fireplace and unit has 2 patios. HOA includes water, sewer and trash. This is a NON SMOKING unit.
Condo Details
Home Type
- Condominium
Year Built
- Built in 1992
Lot Details
- Desert faces the front and back of the property
- Grass Covered Lot
Home Design
- Contemporary Architecture
- Wood Frame Construction
- Tile Roof
- Stucco
Interior Spaces
- 801 Sq Ft Home
- 2-Story Property
- Living Room with Fireplace
- Tile Flooring
- Built-In Microwave
- Stacked Washer and Dryer
Bedrooms and Bathrooms
- 1 Bedroom
- Primary Bathroom is a Full Bathroom
- 1 Bathroom
Home Security
Parking
- 1 Carport Space
- Assigned Parking
- Unassigned Parking
Schools
- Laguna Elementary School
- Mountainside Middle School
- Desert Mountain High School
Utilities
- Central Air
- Heating Available
- High Speed Internet
- Cable TV Available
Additional Features
- No Interior Steps
- Covered patio or porch
- Property is near a bus stop
Listing and Financial Details
- Property Available on 5/29/25
- $50 Move-In Fee
- Rent includes water, sewer, garbage collection
- 12-Month Minimum Lease Term
- $50 Application Fee
- Tax Lot 622
- Assessor Parcel Number 217-53-218-A
Community Details
Overview
- Property has a Home Owners Association
- Village 3 Association, Phone Number (480) 443-5566
- Built by KM Development
- Village Three Mccormick Ranch Subdivision, Village Iii Floorplan
Recreation
- Tennis Courts
- Heated Community Pool
- Community Spa
- Bike Trail
Security
- Fire Sprinkler System
Map
Source: Arizona Regional Multiple Listing Service (ARMLS)
MLS Number: 6872575
- 9460 E Mission Ln Unit 115
- 9430 E Mission Ln Unit 113
- 9450 N 95th St Unit 220
- 9415 E Purdue Ave Unit 290
- 9600 N 96th St Unit 267
- 9600 N 96th St Unit 263
- 9600 N 96th St Unit 171
- 9600 N 96th St Unit 130
- 9445 N 94th Place Unit 201
- 9445 N 94th Place Unit 102
- 9736 N 95th St Unit 225
- 9550 N 94th Place Unit 204
- 9450 N 94th Place Unit 205
- 9450 N 94th Place Unit 116
- 9450 N 94th Place Unit 106
- 9745 N 95th St Unit 227
- 9342 E Purdue Ave Unit 133
- 9270 E Mission Ln Unit 111
- 9270 E Mission Ln Unit 211
- 9270 E Mission Ln Unit 117
