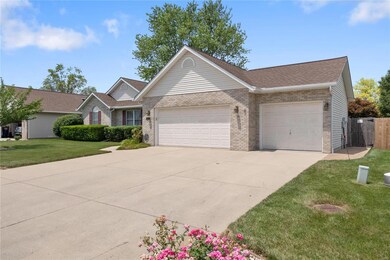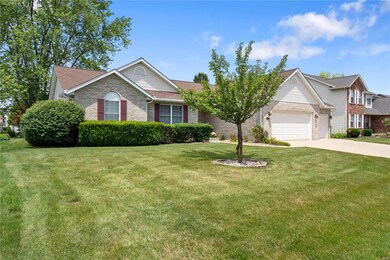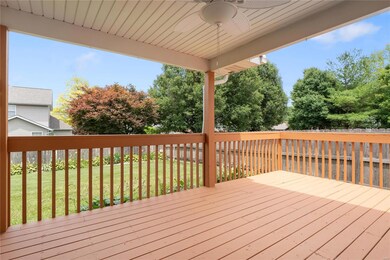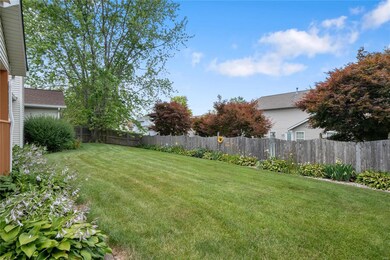
947 Millikin Dr Fairview Heights, IL 62208
Highlights
- Primary Bedroom Suite
- Covered Deck
- Ranch Style House
- Open Floorplan
- Vaulted Ceiling
- Granite Countertops
About This Home
As of September 2024Newly renovated move in ready home!! New flooring in the entry, dining room, family room, & all bedrooms. Fresh paint throughout the interior. Great open floor plan w/ lots of living space. Large eat in Kitchen is a dream featuring custom cabinets w/pull out shelves, quartz counters, breakfast bar, & tile backsplash,. All appliances including washer & dryer remain. Large formal dining room opens to family w/ vaulted ceilings. Gas fireplace has remote starter. Master bedroom suite has huge walk in closet, vaulted ceilings. Master bath features brand new dual vanity & beautifully tiled, handicapped accessible, walk in shower. 2 additional large bedrooms & full bath w/ new vanity Ceiling fans in all rooms. Step out the sliding door onto the 20x14 covered deck (reinforced for a hot tub) Enjoy the beautifully landscaped fenced back yard & brick patio is great for grilling. Ample storage with the 3 car garage too. Close to Scott AFB, shopping, & Hwy 64. This is a must see!!
Last Agent to Sell the Property
RE/MAX Preferred License #471001504 Listed on: 07/02/2021

Home Details
Home Type
- Single Family
Est. Annual Taxes
- $5,498
Year Built
- Built in 1998
Lot Details
- 8,712 Sq Ft Lot
- Lot Dimensions are 90x150
- Cul-De-Sac
- Fenced
- Level Lot
- Sprinkler System
Parking
- 3 Car Attached Garage
- Garage Door Opener
Home Design
- Ranch Style House
- Traditional Architecture
- Brick Veneer
- Vinyl Siding
Interior Spaces
- 1,845 Sq Ft Home
- Open Floorplan
- Vaulted Ceiling
- Ceiling Fan
- Gas Fireplace
- Bay Window
- Entrance Foyer
- Family Room with Fireplace
- Formal Dining Room
- Partially Carpeted
- Fire and Smoke Detector
Kitchen
- Eat-In Kitchen
- Breakfast Bar
- Electric Oven or Range
- <<microwave>>
- Dishwasher
- Granite Countertops
- Built-In or Custom Kitchen Cabinets
- Disposal
Bedrooms and Bathrooms
- 3 Main Level Bedrooms
- Primary Bedroom Suite
- 2 Full Bathrooms
- Dual Vanity Sinks in Primary Bathroom
- Shower Only
Laundry
- Laundry on main level
- Dryer
- Washer
Schools
- Pontiac-W Holliday Dist 105 Elementary And Middle School
- Belleville High School-East
Utilities
- Forced Air Heating and Cooling System
- Electric Water Heater
Additional Features
- Roll-in Shower
- Covered Deck
Listing and Financial Details
- Assessor Parcel Number 03-34.0-411-016
Ownership History
Purchase Details
Home Financials for this Owner
Home Financials are based on the most recent Mortgage that was taken out on this home.Purchase Details
Home Financials for this Owner
Home Financials are based on the most recent Mortgage that was taken out on this home.Purchase Details
Home Financials for this Owner
Home Financials are based on the most recent Mortgage that was taken out on this home.Similar Homes in the area
Home Values in the Area
Average Home Value in this Area
Purchase History
| Date | Type | Sale Price | Title Company |
|---|---|---|---|
| Warranty Deed | $310,000 | Town & Country Title | |
| Warranty Deed | $240,500 | Community Title Shiloh Llc | |
| Warranty Deed | $190,000 | Fatic |
Mortgage History
| Date | Status | Loan Amount | Loan Type |
|---|---|---|---|
| Open | $304,385 | FHA | |
| Previous Owner | $246,031 | VA | |
| Previous Owner | $160,000 | New Conventional | |
| Previous Owner | $178,113 | VA | |
| Previous Owner | $183,207 | VA | |
| Previous Owner | $65,000 | Unknown | |
| Previous Owner | $62,000 | Credit Line Revolving | |
| Previous Owner | $156,000 | Unknown | |
| Previous Owner | $64,000 | Stand Alone Second | |
| Previous Owner | $176,370 | Unknown | |
| Previous Owner | $166,500 | Unknown |
Property History
| Date | Event | Price | Change | Sq Ft Price |
|---|---|---|---|---|
| 09/16/2024 09/16/24 | Sold | $310,000 | 0.0% | $170 / Sq Ft |
| 08/12/2024 08/12/24 | Pending | -- | -- | -- |
| 08/01/2024 08/01/24 | For Sale | $309,900 | 0.0% | $170 / Sq Ft |
| 07/19/2024 07/19/24 | Off Market | $310,000 | -- | -- |
| 08/06/2021 08/06/21 | Sold | $240,500 | +2.4% | $130 / Sq Ft |
| 08/06/2021 08/06/21 | Pending | -- | -- | -- |
| 07/02/2021 07/02/21 | For Sale | $234,900 | -- | $127 / Sq Ft |
Tax History Compared to Growth
Tax History
| Year | Tax Paid | Tax Assessment Tax Assessment Total Assessment is a certain percentage of the fair market value that is determined by local assessors to be the total taxable value of land and additions on the property. | Land | Improvement |
|---|---|---|---|---|
| 2023 | $5,498 | $81,293 | $13,833 | $67,460 |
| 2022 | $4,337 | $68,885 | $13,558 | $55,327 |
| 2021 | $4,205 | $65,380 | $12,868 | $52,512 |
| 2020 | $4,143 | $61,933 | $12,190 | $49,743 |
| 2019 | $3,988 | $61,933 | $12,190 | $49,743 |
| 2018 | $4,163 | $62,999 | $12,067 | $50,932 |
| 2017 | $4,011 | $60,443 | $11,577 | $48,866 |
| 2016 | $3,979 | $59,079 | $11,316 | $47,763 |
| 2014 | $3,872 | $64,795 | $11,408 | $53,387 |
| 2013 | $4,031 | $65,989 | $11,618 | $54,371 |
Agents Affiliated with this Home
-
Shawna Holtman

Seller's Agent in 2024
Shawna Holtman
Keller Williams Pinnacle
(618) 363-9207
13 in this area
184 Total Sales
-
Rob Cole

Buyer's Agent in 2024
Rob Cole
Judy Dempcy Homes Powered by KW Pinnacle
(618) 632-4030
55 in this area
869 Total Sales
-
Karen Sheesley

Seller's Agent in 2021
Karen Sheesley
RE/MAX Preferred
(618) 670-6632
7 in this area
114 Total Sales
-
Cari Brunner

Buyer's Agent in 2021
Cari Brunner
RE/MAX Preferred
(618) 830-8622
30 in this area
513 Total Sales
Map
Source: MARIS MLS
MLS Number: MIS21041582
APN: 03-34.0-411-016
- 5213 Loyola Ct
- 963 Clemson Ave
- 829 Clemson Ave
- 709 Villanova Ct
- 1404 Clifton Way Ct
- 1433 Victoria Square Ct
- 5037 Bristol Hill Dr
- 0 Frank Scott Pkwy E
- 125 Chateau Dr
- 1477 Arley Hill Dr
- 105 Chateau Dr
- 5 Chalet Ct
- 1941 Ravenel
- 2013 Ravenel
- 4184 Red Field Dr
- 2024 Ravenel
- 2028 Ravenel
- 4171 Addiston Dr
- 4167 Addiston Dr
- 1472 Manchester Dr






