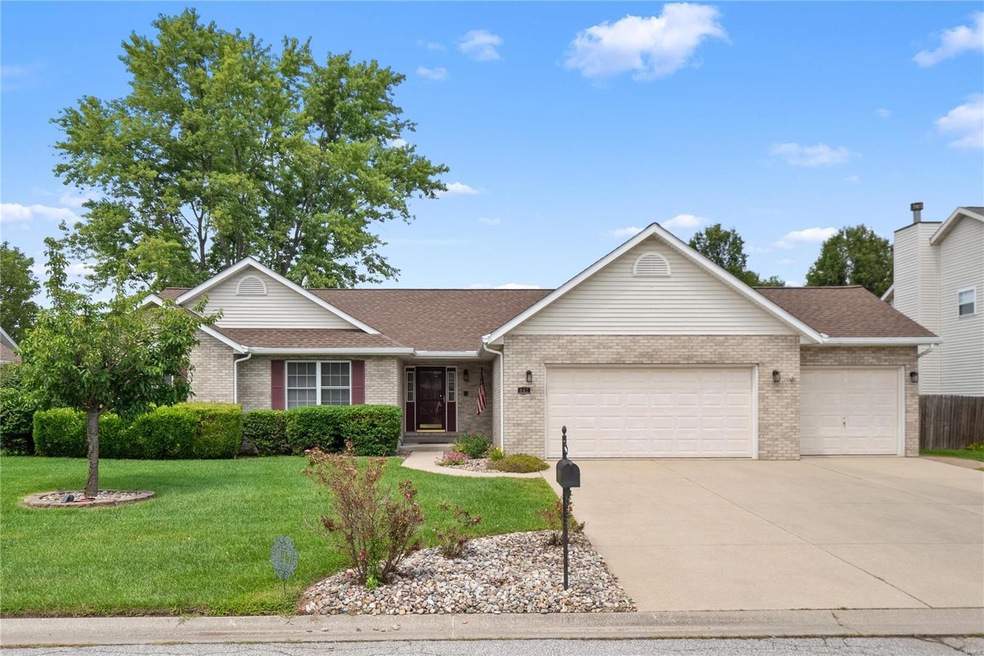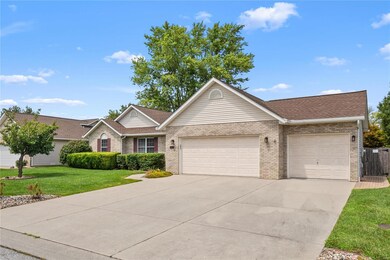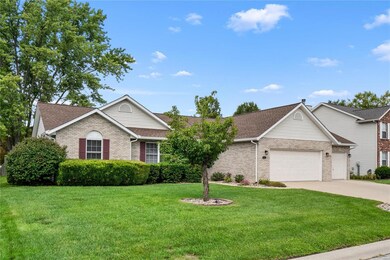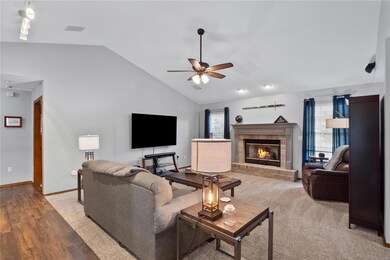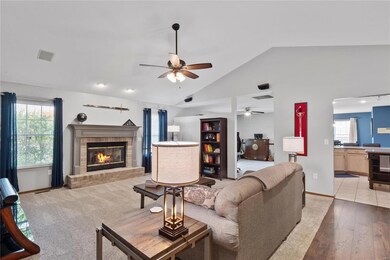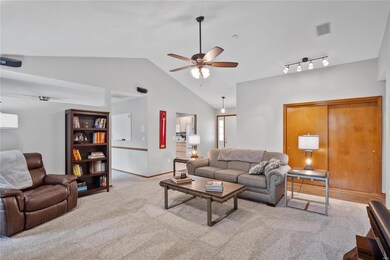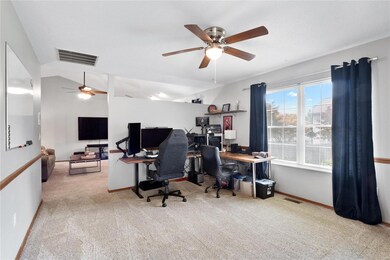
947 Millikin Dr Fairview Heights, IL 62208
Highlights
- Vaulted Ceiling
- Wood Flooring
- Brick or Stone Veneer
- Traditional Architecture
- 3 Car Attached Garage
- 1-Story Property
About This Home
As of September 2024Welcome to 947 Millikin Dr in Fairview Heights! This charming 3-bedroom, 2-bath home offers a blend of comfort and convenience in a friendly neighborhood. Step into the inviting family room featuring a cozy gas fireplace and vaulted ceilings. The separate dining area boasts tile floors, lots of cabinetry storage, center island and breakfast bar. Clean neutral carpets flow throughout, adding warmth and comfort to the living space. The primary bath impresses with a large stand-in shower and double sinks. Enjoy the ease of main floor laundry and the practicality of a 3-car garage. The nicely sized fenced-in backyard, complete with an irrigation system for convenience, offers both a back patio and deck for relaxation and barbecue's with friends. Located close to Scott AFB, shopping malls, and restaurants, this home has so much to offer.
Last Agent to Sell the Property
Keller Williams Pinnacle License #475142781 Listed on: 08/01/2024

Home Details
Home Type
- Single Family
Est. Annual Taxes
- $4,337
Year Built
- Built in 1998
Parking
- 3 Car Attached Garage
- Garage Door Opener
- Driveway
Home Design
- Traditional Architecture
- Brick or Stone Veneer
- Vinyl Siding
Interior Spaces
- 1,819 Sq Ft Home
- 1-Story Property
- Vaulted Ceiling
- Gas Fireplace
- Wood Flooring
Kitchen
- Range<<rangeHoodToken>>
- <<microwave>>
- Dishwasher
Bedrooms and Bathrooms
- 3 Bedrooms
- 2 Full Bathrooms
Schools
- Pontiac-W Holliday Dist 105 Elementary And Middle School
- Belleville High School-East
Additional Features
- 8,712 Sq Ft Lot
- Forced Air Heating System
Listing and Financial Details
- Assessor Parcel Number 03-34.0-411-016
Ownership History
Purchase Details
Home Financials for this Owner
Home Financials are based on the most recent Mortgage that was taken out on this home.Purchase Details
Home Financials for this Owner
Home Financials are based on the most recent Mortgage that was taken out on this home.Purchase Details
Home Financials for this Owner
Home Financials are based on the most recent Mortgage that was taken out on this home.Similar Homes in the area
Home Values in the Area
Average Home Value in this Area
Purchase History
| Date | Type | Sale Price | Title Company |
|---|---|---|---|
| Warranty Deed | $310,000 | Town & Country Title | |
| Warranty Deed | $240,500 | Community Title Shiloh Llc | |
| Warranty Deed | $190,000 | Fatic |
Mortgage History
| Date | Status | Loan Amount | Loan Type |
|---|---|---|---|
| Open | $304,385 | FHA | |
| Previous Owner | $246,031 | VA | |
| Previous Owner | $160,000 | New Conventional | |
| Previous Owner | $178,113 | VA | |
| Previous Owner | $183,207 | VA | |
| Previous Owner | $65,000 | Unknown | |
| Previous Owner | $62,000 | Credit Line Revolving | |
| Previous Owner | $156,000 | Unknown | |
| Previous Owner | $64,000 | Stand Alone Second | |
| Previous Owner | $176,370 | Unknown | |
| Previous Owner | $166,500 | Unknown |
Property History
| Date | Event | Price | Change | Sq Ft Price |
|---|---|---|---|---|
| 09/16/2024 09/16/24 | Sold | $310,000 | 0.0% | $170 / Sq Ft |
| 08/12/2024 08/12/24 | Pending | -- | -- | -- |
| 08/01/2024 08/01/24 | For Sale | $309,900 | 0.0% | $170 / Sq Ft |
| 07/19/2024 07/19/24 | Off Market | $310,000 | -- | -- |
| 08/06/2021 08/06/21 | Sold | $240,500 | +2.4% | $130 / Sq Ft |
| 08/06/2021 08/06/21 | Pending | -- | -- | -- |
| 07/02/2021 07/02/21 | For Sale | $234,900 | -- | $127 / Sq Ft |
Tax History Compared to Growth
Tax History
| Year | Tax Paid | Tax Assessment Tax Assessment Total Assessment is a certain percentage of the fair market value that is determined by local assessors to be the total taxable value of land and additions on the property. | Land | Improvement |
|---|---|---|---|---|
| 2023 | $5,498 | $81,293 | $13,833 | $67,460 |
| 2022 | $4,337 | $68,885 | $13,558 | $55,327 |
| 2021 | $4,205 | $65,380 | $12,868 | $52,512 |
| 2020 | $4,143 | $61,933 | $12,190 | $49,743 |
| 2019 | $3,988 | $61,933 | $12,190 | $49,743 |
| 2018 | $4,163 | $62,999 | $12,067 | $50,932 |
| 2017 | $4,011 | $60,443 | $11,577 | $48,866 |
| 2016 | $3,979 | $59,079 | $11,316 | $47,763 |
| 2014 | $3,872 | $64,795 | $11,408 | $53,387 |
| 2013 | $4,031 | $65,989 | $11,618 | $54,371 |
Agents Affiliated with this Home
-
Shawna Holtman

Seller's Agent in 2024
Shawna Holtman
Keller Williams Pinnacle
(618) 363-9207
13 in this area
184 Total Sales
-
Rob Cole

Buyer's Agent in 2024
Rob Cole
Judy Dempcy Homes Powered by KW Pinnacle
(618) 632-4030
55 in this area
869 Total Sales
-
Karen Sheesley

Seller's Agent in 2021
Karen Sheesley
RE/MAX Preferred
(618) 670-6632
7 in this area
114 Total Sales
-
Cari Brunner

Buyer's Agent in 2021
Cari Brunner
RE/MAX Preferred
(618) 830-8622
30 in this area
513 Total Sales
Map
Source: MARIS MLS
MLS Number: MIS24045862
APN: 03-34.0-411-016
- 5213 Loyola Ct
- 963 Clemson Ave
- 829 Clemson Ave
- 709 Villanova Ct
- 1404 Clifton Way Ct
- 1433 Victoria Square Ct
- 5037 Bristol Hill Dr
- 0 Frank Scott Pkwy E
- 125 Chateau Dr
- 1477 Arley Hill Dr
- 105 Chateau Dr
- 5 Chalet Ct
- 1941 Ravenel
- 2013 Ravenel
- 4184 Red Field Dr
- 2024 Ravenel
- 2028 Ravenel
- 4171 Addiston Dr
- 4167 Addiston Dr
- 1472 Manchester Dr
