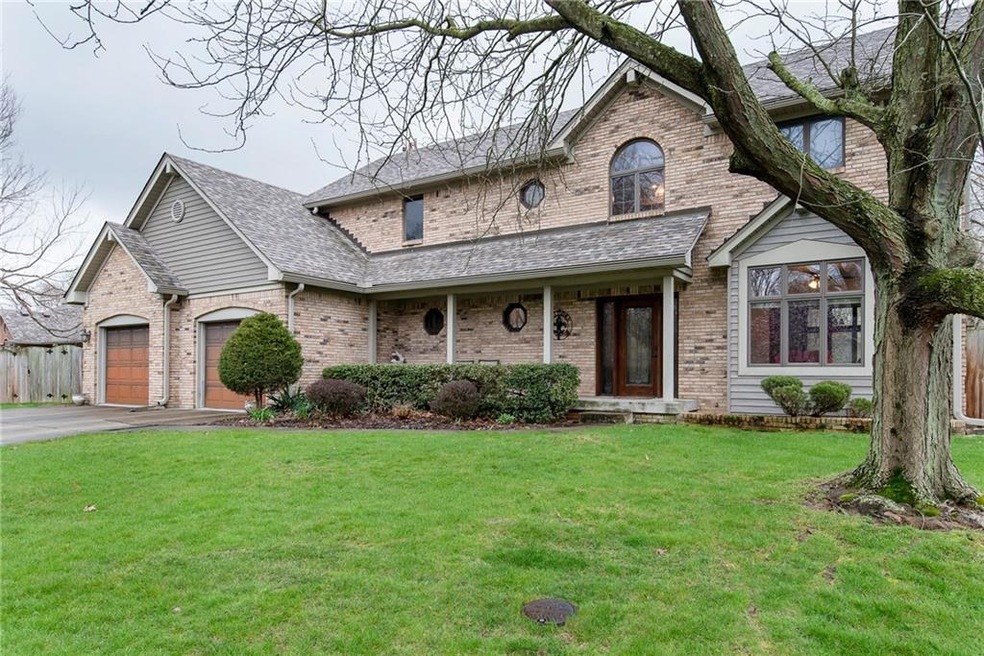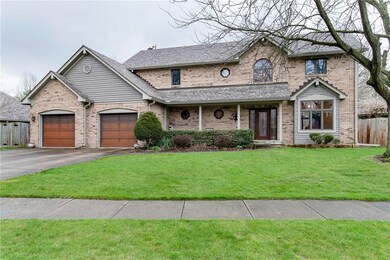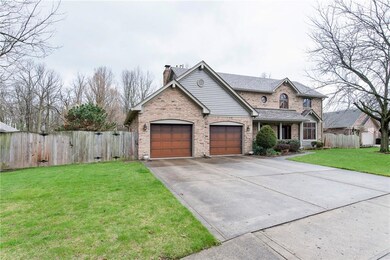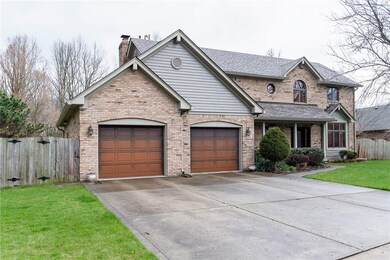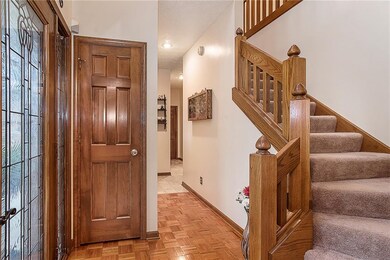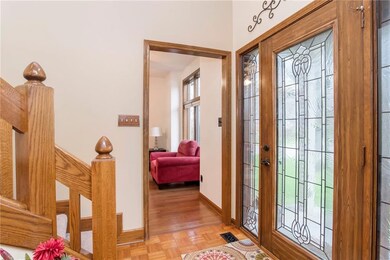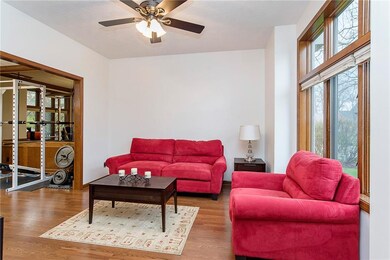
947 Timber Grove Place Beech Grove, IN 46107
Highlights
- 0.41 Acre Lot
- Traditional Architecture
- 2 Car Attached Garage
- Deck
- Formal Dining Room
- Eat-In Kitchen
About This Home
As of December 2023Custom Built Brick & Steel Home (1 of 29 homes in the neighborhood). This wonderful home has 4 BR & 2.5 BA, 2.5 car garage in a quiet cul-de-sac neighborhood. No through streets, mature trees & nearby parks. This picturesque property features a manicured lawn, oversized deck with four season room, fire pit, a covered hammock area in a park like retreat area, as well as a 40'x25' basketball court overlooking a large, private, shaded back yard. Home has 9' ceilings, roof is 2-years old, and upgraded interior with crown molding, some trayed ceilings, solid oak stair railing, and wainscot. Large kitchen has plenty of storage and eat-in the dining area + formal dining room. Family room features a brick wood-burning fireplace (not an insert).
Last Agent to Sell the Property
J Anthony English
eXp Realty, LLC Listed on: 04/26/2018
Last Buyer's Agent
Jay Pearl
Real Broker, LLC
Home Details
Home Type
- Single Family
Est. Annual Taxes
- $2,576
Year Built
- Built in 1989
Lot Details
- 0.41 Acre Lot
- Privacy Fence
- Sprinkler System
Parking
- 2 Car Attached Garage
- Driveway
Home Design
- Traditional Architecture
- Brick Exterior Construction
Interior Spaces
- 2-Story Property
- Tray Ceiling
- Window Screens
- Family Room with Fireplace
- Formal Dining Room
- Crawl Space
- Attic Access Panel
Kitchen
- Eat-In Kitchen
- Gas Oven
- Dishwasher
Flooring
- Carpet
- Laminate
Bedrooms and Bathrooms
- 4 Bedrooms
Eco-Friendly Details
- Energy-Efficient Windows
- Energy-Efficient HVAC
- Energy-Efficient Insulation
Outdoor Features
- Deck
- Fire Pit
- Shed
Utilities
- Central Air
- Electric Air Filter
- Heating System Uses Gas
- Heating System Mounted To A Wall or Window
- Gas Water Heater
Community Details
- Timber Grove Subdivision
Listing and Financial Details
- Assessor Parcel Number 491028119007000502
Ownership History
Purchase Details
Home Financials for this Owner
Home Financials are based on the most recent Mortgage that was taken out on this home.Purchase Details
Home Financials for this Owner
Home Financials are based on the most recent Mortgage that was taken out on this home.Purchase Details
Similar Homes in the area
Home Values in the Area
Average Home Value in this Area
Purchase History
| Date | Type | Sale Price | Title Company |
|---|---|---|---|
| Warranty Deed | $369,900 | Centurion Land Title | |
| Deed | $234,000 | -- | |
| Warranty Deed | $234,000 | Ata National Title | |
| Interfamily Deed Transfer | -- | None Available |
Mortgage History
| Date | Status | Loan Amount | Loan Type |
|---|---|---|---|
| Open | $277,425 | New Conventional | |
| Previous Owner | $25,000 | New Conventional | |
| Previous Owner | $41,529 | New Conventional | |
| Previous Owner | $120,000 | Unknown | |
| Previous Owner | $120,000 | Credit Line Revolving |
Property History
| Date | Event | Price | Change | Sq Ft Price |
|---|---|---|---|---|
| 12/08/2023 12/08/23 | Sold | $369,900 | 0.0% | $140 / Sq Ft |
| 11/07/2023 11/07/23 | Pending | -- | -- | -- |
| 11/03/2023 11/03/23 | For Sale | $369,900 | +58.1% | $140 / Sq Ft |
| 05/21/2018 05/21/18 | Sold | $234,000 | -5.8% | $88 / Sq Ft |
| 05/05/2018 05/05/18 | Pending | -- | -- | -- |
| 05/04/2018 05/04/18 | Price Changed | $248,420 | -5.5% | $94 / Sq Ft |
| 04/26/2018 04/26/18 | For Sale | $262,802 | -- | $99 / Sq Ft |
Tax History Compared to Growth
Tax History
| Year | Tax Paid | Tax Assessment Tax Assessment Total Assessment is a certain percentage of the fair market value that is determined by local assessors to be the total taxable value of land and additions on the property. | Land | Improvement |
|---|---|---|---|---|
| 2024 | $4,834 | $332,600 | $50,300 | $282,300 |
| 2023 | $4,834 | $332,700 | $50,300 | $282,400 |
| 2022 | $4,580 | $300,600 | $50,300 | $250,300 |
| 2021 | $3,639 | $249,600 | $50,300 | $199,300 |
| 2020 | $3,116 | $228,900 | $50,300 | $178,600 |
| 2019 | $2,942 | $224,700 | $50,300 | $174,400 |
| 2018 | $2,636 | $210,400 | $50,300 | $160,100 |
| 2017 | $2,674 | $208,400 | $50,300 | $158,100 |
| 2016 | $2,576 | $203,100 | $50,300 | $152,800 |
| 2014 | $2,376 | $197,200 | $50,300 | $146,900 |
| 2013 | $2,374 | $197,200 | $50,300 | $146,900 |
Agents Affiliated with this Home
-
Ryan Radecki

Seller's Agent in 2023
Ryan Radecki
Highgarden Real Estate
(317) 752-5826
1 in this area
343 Total Sales
-
Leslie Gardner

Buyer's Agent in 2023
Leslie Gardner
@properties
(812) 306-6561
2 in this area
111 Total Sales
-
J
Seller's Agent in 2018
J Anthony English
eXp Realty, LLC
-
J
Buyer's Agent in 2018
Jay Pearl
Real Broker, LLC
Map
Source: MIBOR Broker Listing Cooperative®
MLS Number: 21560867
APN: 49-10-28-119-007.000-502
- 518 Cherry St
- 606 Memorial Dr
- 847 Churchman Ave
- 706 Bobs Ct
- 311 S 6th Ave
- 153 S 8th Ave
- 238 S 5th Ave
- 1024 Rotherham Ln
- 112 S 8th Ave
- 95 S 11th Ave
- 3611 Owster Ln
- 75 S 11th Ave
- 203 S 17th Ave
- 1005 Main St
- 148 S 3rd Ave
- 3712 S Kealing Ave
- 4212 Foxglove Trace
- 1122 Grovewood Dr
- 4235 Foxglove Trace
- 4261 Foxglove Trace
