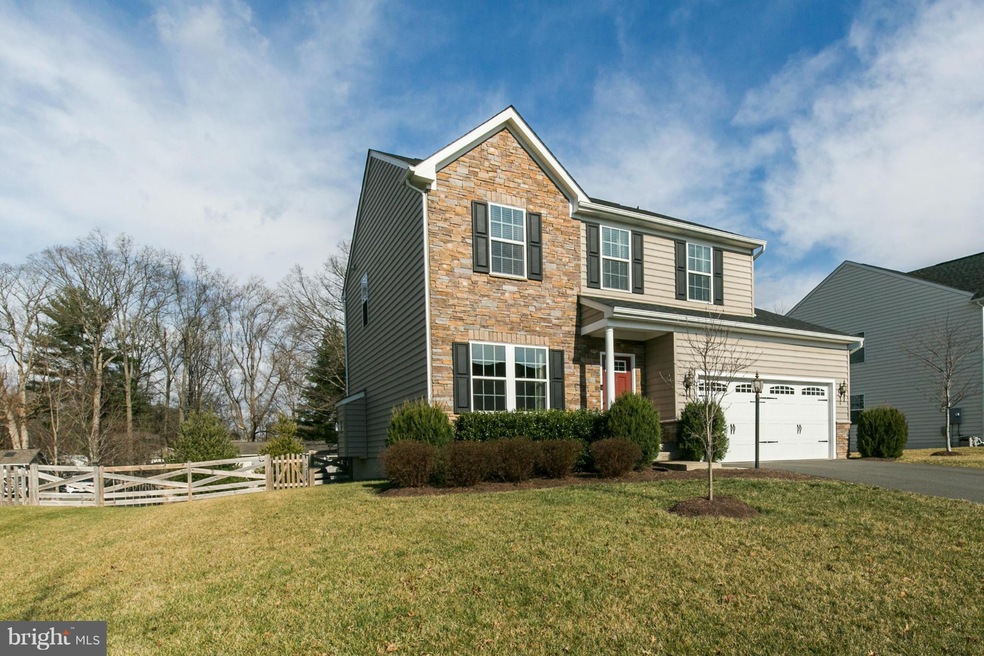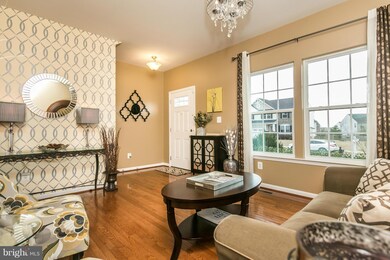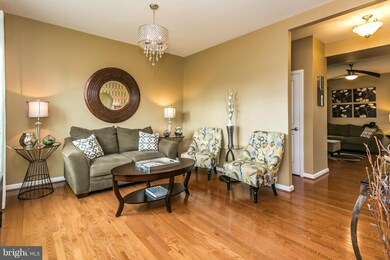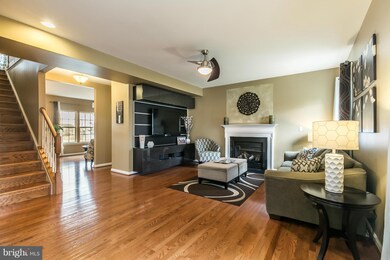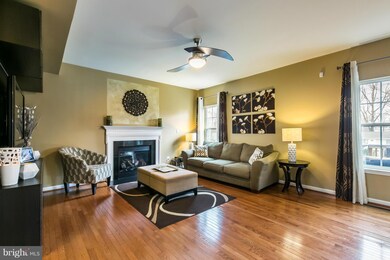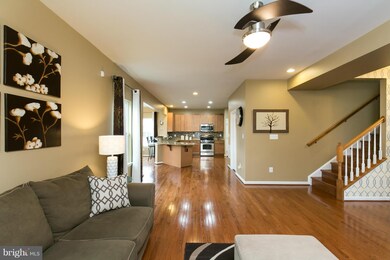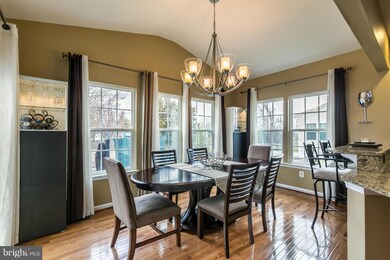
9470 Merrimont Trace Cir Bristow, VA 20136
Linton Hall NeighborhoodHighlights
- Gourmet Kitchen
- Open Floorplan
- Deck
- Patriot High School Rated A-
- Colonial Architecture
- Wood Flooring
About This Home
As of April 2017OPEN SUNDAY! BEAUTIFUL HOME IN PATRIOT HS SHOWS LIKE A MODEL! HDWD FLOORS THRU-OUT. MORNING RM. KIT BOASTS GRANITE, SS APPL, TONS OF CABINETS. UPDATED LIGHTING FIXTURES. BONUS LOFT SPACE IDEAL AS KIDS PLAYRM. DREAMY MSUITE HAS W/I CLOSET W/ BUILT-INS, TILED MBA W/ SOAKING TUB, DBL VANITY. FENCED YD W/ BRICK PATIO, LOW MAINT DECK. OWNER WILL PAY 15K TO CONTRACTOR TO FINISH BDRM/REC RM & BA IN BSMT!
Last Agent to Sell the Property
Century 21 Redwood Realty License #0024774 Listed on: 02/10/2017

Home Details
Home Type
- Single Family
Est. Annual Taxes
- $4,730
Year Built
- Built in 2012
Lot Details
- 10,010 Sq Ft Lot
- Back Yard Fenced
- Sprinkler System
- Property is in very good condition
- Property is zoned R4
HOA Fees
- $78 Monthly HOA Fees
Parking
- 2 Car Attached Garage
- Garage Door Opener
- Off-Street Parking
Home Design
- Colonial Architecture
- Stone Siding
- Vinyl Siding
Interior Spaces
- Property has 3 Levels
- Open Floorplan
- Ceiling Fan
- Fireplace With Glass Doors
- Fireplace Mantel
- Window Treatments
- Family Room Off Kitchen
- Living Room
- Dining Room
- Den
- Loft
- Wood Flooring
- Home Security System
Kitchen
- Gourmet Kitchen
- Breakfast Area or Nook
- Gas Oven or Range
- Microwave
- Ice Maker
- Dishwasher
- Kitchen Island
- Upgraded Countertops
- Disposal
Bedrooms and Bathrooms
- 4 Bedrooms
- En-Suite Primary Bedroom
- En-Suite Bathroom
- 3.5 Bathrooms
Laundry
- Dryer
- Washer
Partially Finished Basement
- Walk-Up Access
- Rear Basement Entry
- Sump Pump
- Space For Rooms
- Rough-In Basement Bathroom
- Basement with some natural light
Outdoor Features
- Deck
- Patio
Schools
- Bristow Run Elementary School
- Marsteller Middle School
- Patriot High School
Utilities
- Forced Air Heating and Cooling System
- Natural Gas Water Heater
Community Details
- Association fees include road maintenance, snow removal, trash
- Built by RYAN
- Bolt Property Subdivision, Florence Ryan Floorplan
- Bolt Property Community
Listing and Financial Details
- Tax Lot 18
- Assessor Parcel Number 250868
Ownership History
Purchase Details
Home Financials for this Owner
Home Financials are based on the most recent Mortgage that was taken out on this home.Purchase Details
Home Financials for this Owner
Home Financials are based on the most recent Mortgage that was taken out on this home.Purchase Details
Home Financials for this Owner
Home Financials are based on the most recent Mortgage that was taken out on this home.Purchase Details
Similar Homes in Bristow, VA
Home Values in the Area
Average Home Value in this Area
Purchase History
| Date | Type | Sale Price | Title Company |
|---|---|---|---|
| Warranty Deed | $460,000 | The Settlement Company | |
| Warranty Deed | $445,000 | -- | |
| Warranty Deed | $409,270 | -- | |
| Special Warranty Deed | $145,500 | None Available |
Mortgage History
| Date | Status | Loan Amount | Loan Type |
|---|---|---|---|
| Open | $421,900 | New Conventional | |
| Closed | $437,000 | New Conventional | |
| Previous Owner | $454,567 | VA | |
| Previous Owner | $327,416 | New Conventional |
Property History
| Date | Event | Price | Change | Sq Ft Price |
|---|---|---|---|---|
| 04/05/2017 04/05/17 | Sold | $460,000 | -4.1% | $203 / Sq Ft |
| 02/21/2017 02/21/17 | Pending | -- | -- | -- |
| 02/10/2017 02/10/17 | For Sale | $479,900 | +7.8% | $212 / Sq Ft |
| 11/20/2013 11/20/13 | Sold | $445,000 | 0.0% | $211 / Sq Ft |
| 10/08/2013 10/08/13 | Pending | -- | -- | -- |
| 09/19/2013 09/19/13 | Price Changed | $444,990 | -2.4% | $211 / Sq Ft |
| 09/14/2013 09/14/13 | For Sale | $455,990 | -- | $216 / Sq Ft |
Tax History Compared to Growth
Tax History
| Year | Tax Paid | Tax Assessment Tax Assessment Total Assessment is a certain percentage of the fair market value that is determined by local assessors to be the total taxable value of land and additions on the property. | Land | Improvement |
|---|---|---|---|---|
| 2024 | $6,037 | $607,000 | $161,100 | $445,900 |
| 2023 | $5,852 | $562,400 | $149,100 | $413,300 |
| 2022 | $6,225 | $551,800 | $149,100 | $402,700 |
| 2021 | $5,865 | $480,600 | $135,600 | $345,000 |
| 2020 | $7,003 | $451,800 | $135,600 | $316,200 |
| 2019 | $6,460 | $416,800 | $135,600 | $281,200 |
| 2018 | $5,084 | $421,000 | $135,600 | $285,400 |
| 2017 | $4,963 | $402,200 | $135,600 | $266,600 |
| 2016 | $4,732 | $386,800 | $121,000 | $265,800 |
| 2015 | $4,803 | $387,700 | $121,000 | $266,700 |
| 2014 | $4,803 | $384,400 | $121,000 | $263,400 |
Agents Affiliated with this Home
-

Seller's Agent in 2017
Kathy Colville
Century 21 Redwood Realty
(703) 475-3484
2 in this area
268 Total Sales
-

Buyer's Agent in 2017
Terrie Owens
Long & Foster
(703) 507-8557
86 Total Sales
-

Seller's Agent in 2013
Kelli Chatman
Century 21 New Millennium
(571) 228-5752
26 Total Sales
Map
Source: Bright MLS
MLS Number: 1000366777
APN: 7495-68-8731
- 12926 Brigstock Ct
- 9348 Crestview Ridge Dr
- 9285 Crestview Ridge Dr
- 9318 Crestview Ridge Dr
- 246 Crestview Ridge Dr
- 214 Crestview Ridge Dr
- 12902 Martingale Ct
- 9381 Crestview Ridge Dr
- Picasso Plan at 55+ Lifestyle at The Crest at Linton Hall
- Monet Plan at 55+ Lifestyle at The Crest at Linton Hall
- 13033 Ormond Dr
- 9860 Airedale Ct
- 13022 Shenvale Cir
- 9443 Struthers Glen Ct
- 10119 Orland Stone Dr
- 12947 Correen Hills Dr
- 9771 Maitland Loop
- 12649 Victory Lakes Loop
- 13195 Golders Green Place
- 12957 Kyle Moor Place
