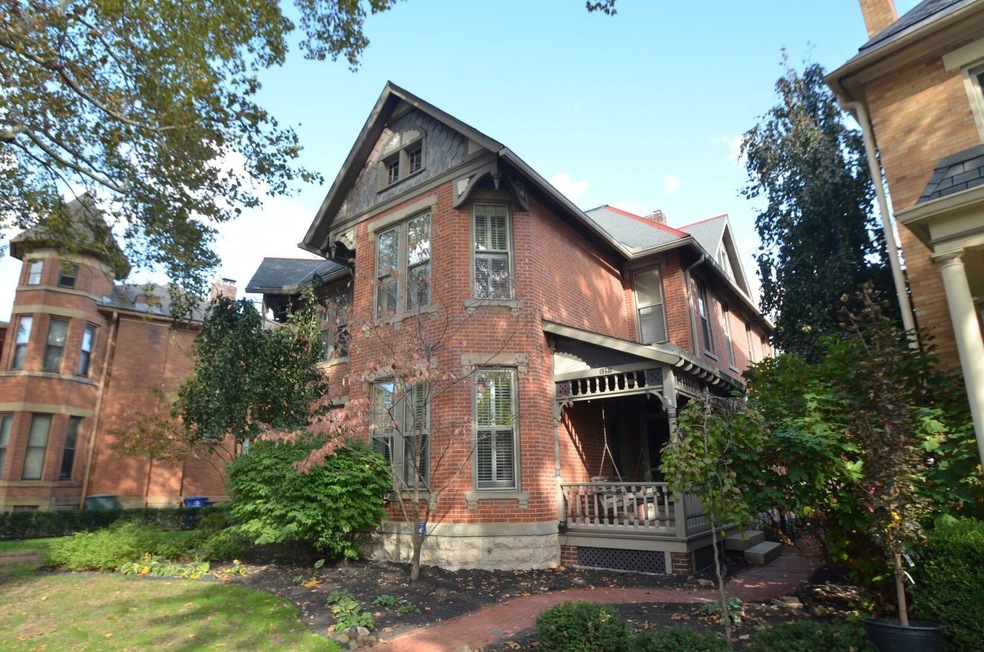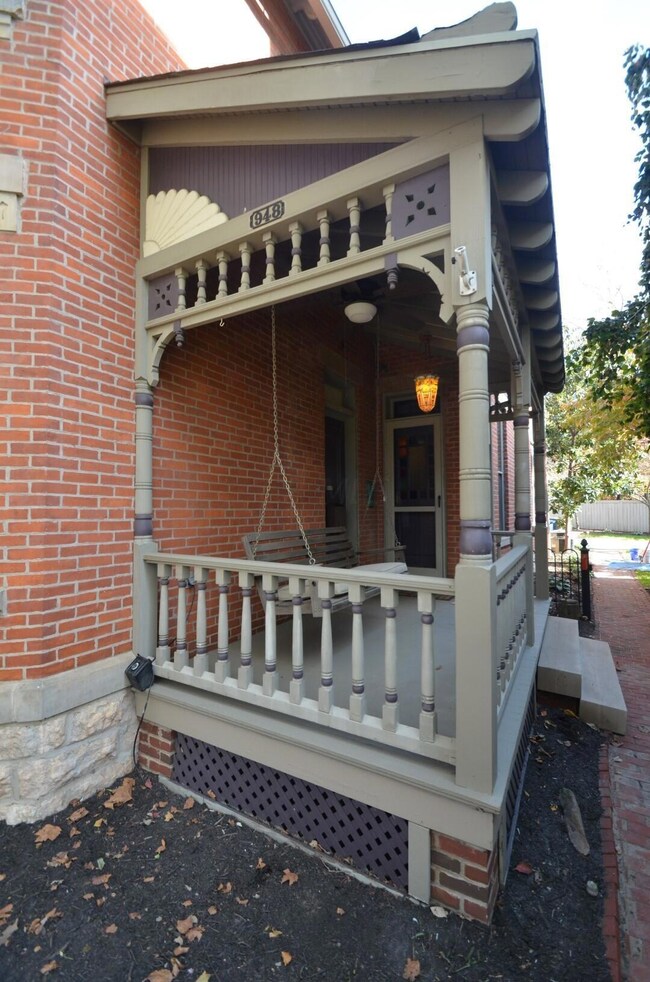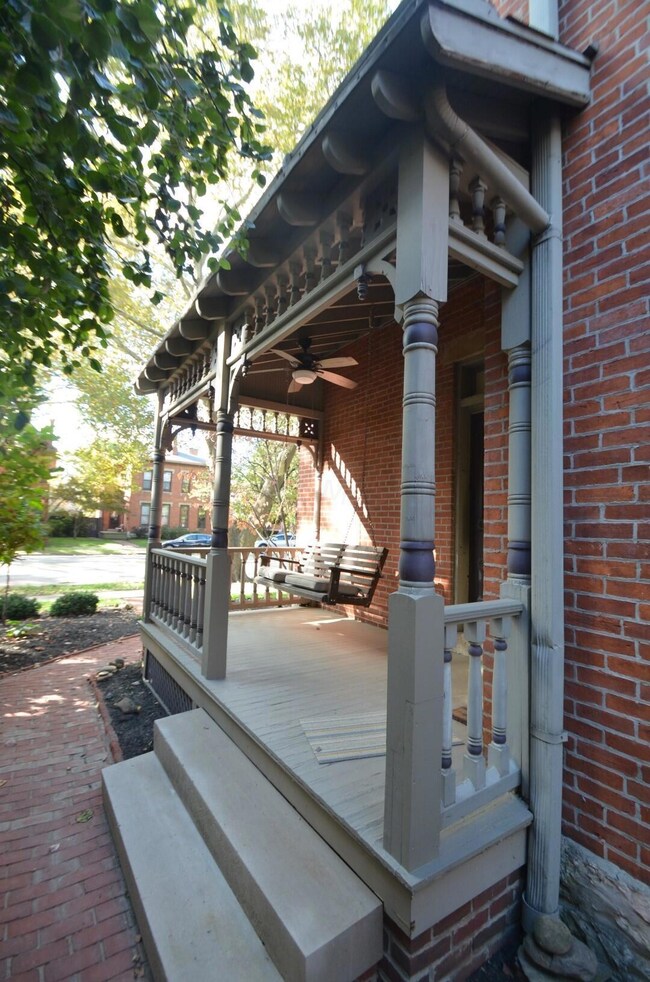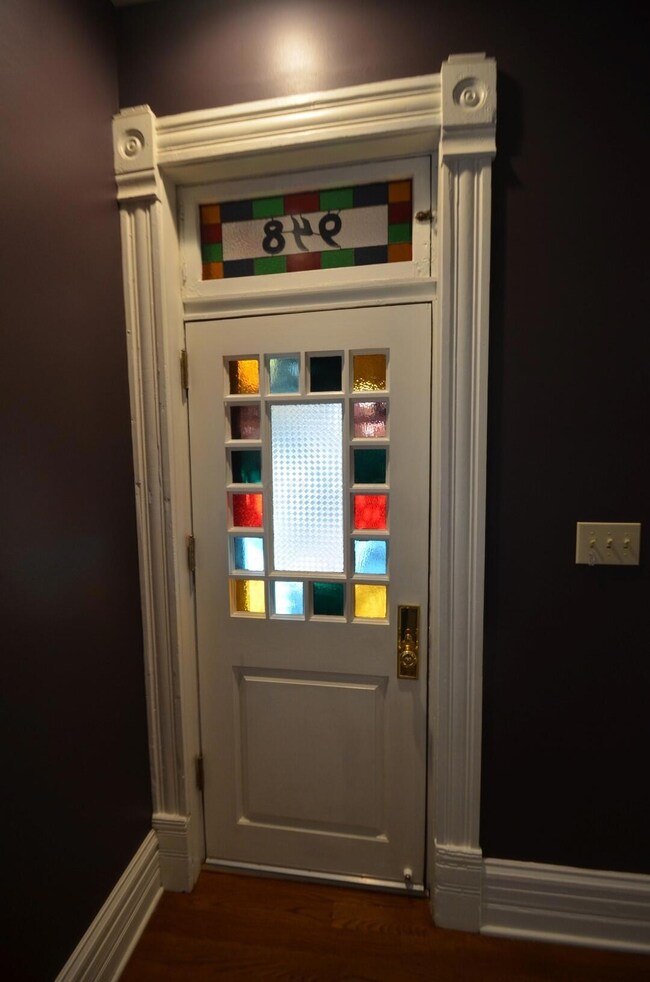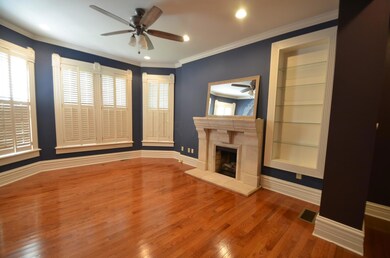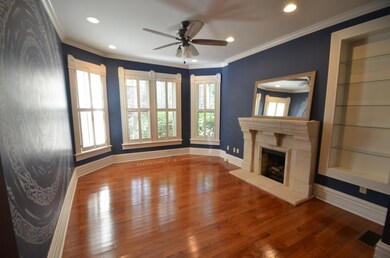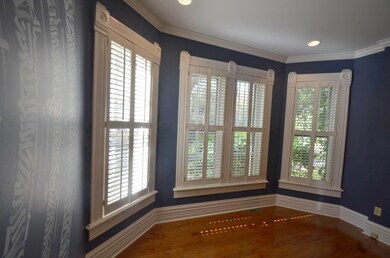
948 Neil Ave Unit 952 Columbus, OH 43201
Victorian Village NeighborhoodHighlights
- 0.2 Acre Lot
- End Unit
- 1 Car Detached Garage
- Bonus Room
- Fenced Yard
- Storm Windows
About This Home
As of December 2021OPEN SUN 11/6 FROM 1-3 Spectacular, one-of-a-kind 2460 Sq Ft fully renovated vintage brick condo in Victorian Village, a quick walk to the exciting Short North & Arena Districts! One of the most spectacular Condos in the Village w/exciting architecture inside & out! INCREDIBLE blend of character w/ contemporary amenities. 3 Bdrm, 2.5 Baths. Gorgeous newer hdwd flrs. Lots of exposed brick. Phenomenal Kitchen w/white Shaker Cabs, Granite & SS. Bonus 1st Flr Family Rm, Office or Library. Fabulous Owner's suite, vaulted to the peak w/ Carerra Marble en-suite Bath. Very cool 2nd & 3rd Floor Light Well for extra natural light. Finished 3rd flr w/ separate heat & cool. Great outdoor entertaining spaces on huge brick patio. 1 Car Garage plus Offstreet space. You really have to see this one
Last Agent to Sell the Property
BHHS American Realty Center License #334501 Listed on: 11/06/2021

Last Buyer's Agent
Katharine Giller
Corcoran Global Living
Property Details
Home Type
- Condominium
Est. Annual Taxes
- $8,340
Year Built
- Built in 1890
Lot Details
- End Unit
- 1 Common Wall
- Fenced Yard
Parking
- 1 Car Detached Garage
Home Design
- Brick Exterior Construction
- Stone Foundation
Interior Spaces
- 2,460 Sq Ft Home
- 3-Story Property
- Decorative Fireplace
- Bonus Room
- Ceramic Tile Flooring
- Laundry on main level
- Basement
Kitchen
- Gas Range
- <<microwave>>
- Dishwasher
Bedrooms and Bathrooms
- 3 Bedrooms
Home Security
Outdoor Features
- Patio
Utilities
- Forced Air Heating and Cooling System
- Heating System Uses Gas
- Gas Water Heater
Listing and Financial Details
- Assessor Parcel Number 010-302551
Community Details
Overview
- Property has a Home Owners Association
- Association Phone (614) 294-5335
- Realtor HOA
Security
- Storm Windows
Similar Homes in the area
Home Values in the Area
Average Home Value in this Area
Mortgage History
| Date | Status | Loan Amount | Loan Type |
|---|---|---|---|
| Closed | $348,837 | New Conventional |
Property History
| Date | Event | Price | Change | Sq Ft Price |
|---|---|---|---|---|
| 03/27/2025 03/27/25 | Off Market | $719,900 | -- | -- |
| 12/15/2021 12/15/21 | Sold | $536,000 | +1.2% | $218 / Sq Ft |
| 11/06/2021 11/06/21 | For Sale | $529,900 | -26.4% | $215 / Sq Ft |
| 07/15/2016 07/15/16 | Sold | $719,900 | +44.0% | $259 / Sq Ft |
| 06/15/2016 06/15/16 | Pending | -- | -- | -- |
| 07/27/2015 07/27/15 | For Sale | $499,900 | -- | $180 / Sq Ft |
Tax History Compared to Growth
Tax History
| Year | Tax Paid | Tax Assessment Tax Assessment Total Assessment is a certain percentage of the fair market value that is determined by local assessors to be the total taxable value of land and additions on the property. | Land | Improvement |
|---|---|---|---|---|
| 2024 | $8,340 | $185,820 | $45,500 | $140,320 |
| 2023 | $8,233 | $185,815 | $45,500 | $140,315 |
| 2022 | $8,664 | $167,060 | $26,250 | $140,810 |
| 2021 | $0 | $0 | $0 | $0 |
Agents Affiliated with this Home
-
Ken Wightman

Seller's Agent in 2021
Ken Wightman
BHHS American Realty Center
(614) 402-5335
16 in this area
52 Total Sales
-
K
Buyer's Agent in 2021
Katharine Giller
Corcoran Global Living
Map
Source: Columbus and Central Ohio Regional MLS
MLS Number: 221043531
APN: 010-302551
- 966 Highland St
- 219-221 W 1st Ave
- 979 Delaware Ave Unit 979
- 884 Neil Ave
- 963 Delaware Ave Unit 963
- 931 Dennison Ave Unit 931
- 1042 Neil Ave
- 915 Dennison Ave Unit 915
- 994 Harrison Ave
- 867-871 Delaware Ave
- 337 Tappan St
- 256 W 3rd Ave
- 312 Buttles Ave Unit 314
- 123 Aston Row Ln
- 431 W 1st Ave Unit 207
- 82 Price Ave
- 1141 Highland St
- 746-748 Neil Ave
- 1167 Neil Ave
- 37 W 2nd Ave
