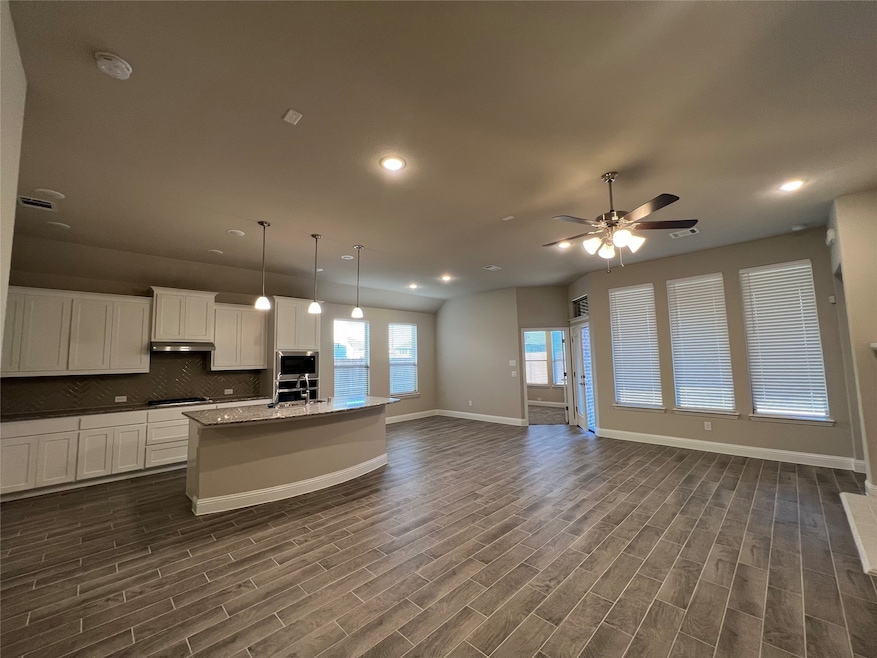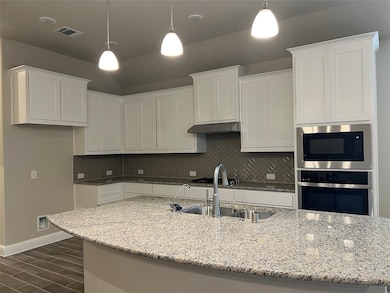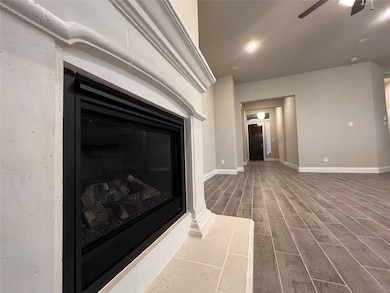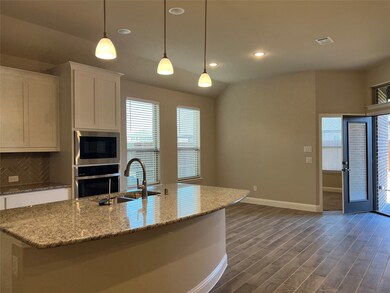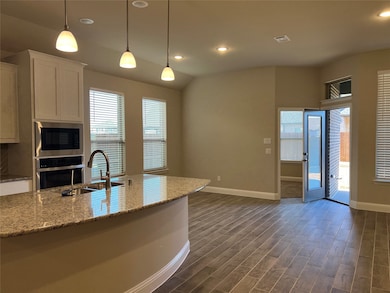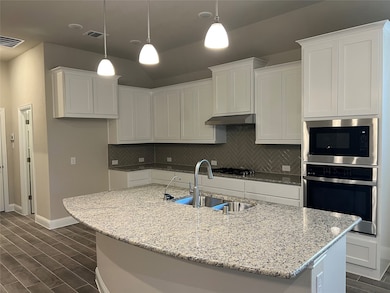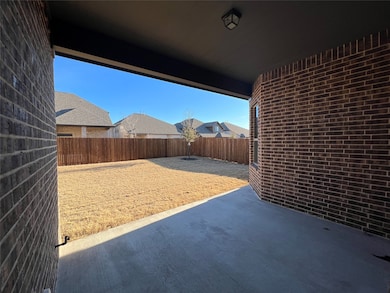948 Slate Ln Celina, TX 75009
Highlights
- Open Floorplan
- Traditional Architecture
- Granite Countertops
- O'Dell Elementary School Rated A-
- Wood Flooring
- Community Pool
About This Home
Right at the edge of Prosper and only 14 miles to Stonebriar Center in Frisco, this almost new move-in ready 4-2-2 house makes a perfect home in a beautiful, master-planned community called Bluewood. The covered front porch is great for relaxing and entertaining. Upgrades such as warm hardwood flooring, modern pendant lighting, shiny quartz countertops, and SS appliances give this house a unique, charming character. The fourth bedroom can be used as a study or a second living area. The garage has epoxy flooring and an electric car charging outlet. The main bathroom has a separate garden tub and a large-sized shower. This house has so much to offer! Owner pays HOA fee. The community has beautiful parks, trails, and a community pool. Dallas North Tollway and 380 are nearby. Donny O'Dell Elementary is conveniently located in the community. See this wonderful home and fall in love!
Listing Agent
Heather Wang
Lucky Bamboo Realty LLC Brokerage Phone: 972-697-6894 License #0566364 Listed on: 07/03/2025
Home Details
Home Type
- Single Family
Est. Annual Taxes
- $10,059
Year Built
- Built in 2018
Lot Details
- 5,750 Sq Ft Lot
- Wood Fence
HOA Fees
- $53 Monthly HOA Fees
Parking
- 2 Car Attached Garage
- Front Facing Garage
- Garage Door Opener
Home Design
- Traditional Architecture
- Brick Exterior Construction
- Slab Foundation
- Composition Roof
Interior Spaces
- 1,840 Sq Ft Home
- 1-Story Property
- Open Floorplan
- Ceiling Fan
- Home Security System
Kitchen
- Eat-In Kitchen
- Built-In Gas Range
- <<microwave>>
- Dishwasher
- Kitchen Island
- Granite Countertops
- Disposal
Flooring
- Wood
- Carpet
- Ceramic Tile
Bedrooms and Bathrooms
- 4 Bedrooms
- Walk-In Closet
- 2 Full Bathrooms
Schools
- O'dell Elementary School
- Celina High School
Utilities
- Central Heating and Cooling System
- Heating System Uses Natural Gas
- Tankless Water Heater
- High Speed Internet
Listing and Financial Details
- Residential Lease
- Property Available on 7/8/25
- Tenant pays for all utilities, cable TV, electricity, exterior maintenance, gas, pest control, security, sewer, trash collection, water
- 12 Month Lease Term
- Legal Lot and Block 40 / A
- Assessor Parcel Number R1137500A04001
Community Details
Overview
- Association fees include all facilities, management, maintenance structure
- First Service Residential Association
- Bluewood Ph I Subdivision
Recreation
- Community Playground
- Community Pool
Pet Policy
- Breed Restrictions
Map
Source: North Texas Real Estate Information Systems (NTREIS)
MLS Number: 20989475
APN: R-11375-00A-0400-1
- 916 Monarch Ln
- 1104 Egret Way
- 720 Monarch Ln
- 1208 Grass Hollow Place
- 806 Lawndale St
- 2805 Field St
- 940 Azure Ln
- 805 Lawndale St
- 728 Lawndale St
- 1322 Whipsaw Trail
- 806 Azure Ln
- 720 Lawndale St
- 2625 Old Stables Dr
- 3024 Evergreen Trail
- 1359 Whipsaw Trail
- 1371 Union Rd
- 1378 Whipsaw Trail
- 1383 Union Rd
- 1387 Union Rd
- 828 Cobalt Dr
- 1125 Goldfinch Dr
- 2600 Kinship Pkwy
- 1109 Pelican Rd
- 800 Monarch Ln
- 2900 Evergreen Trail
- 916 Azure Ln
- 1327 Union Rd
- 1322 Whipsaw Trail
- 720 Lawndale St
- 1347 Hill Country Place
- 1325 Choate Pkwy
- 1371 Hill Country Place
- 937 Royal Ln
- 2455 Lusitano Ln
- 936 Violet Way
- 2704 Boca Dr
- 314 Trakehner Trail
- 3320 Azure Ln
- 1527 Overlook Ct
- 1529 Creekside Dr
