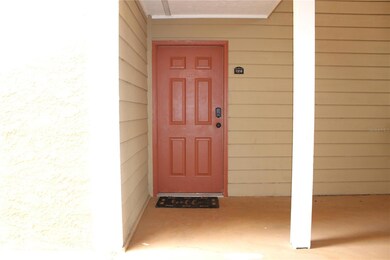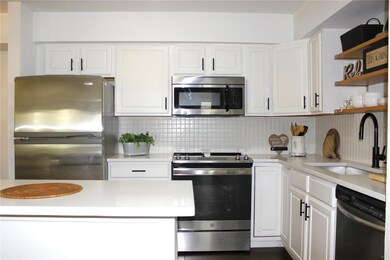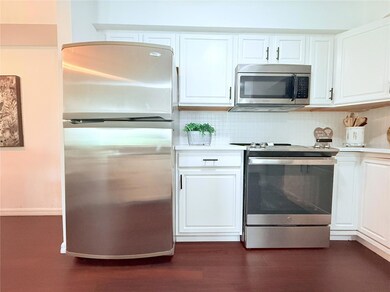9481 Highland Oak Dr Unit 1310 Tampa, FL 33647
Hunter's Green NeighborhoodHighlights
- Fitness Center
- Clubhouse
- Furnished
- Hunter's Green Elementary School Rated A
- Wood Flooring
- 1-minute walk to Parkview Bench Park
About This Home
If you're looking for a rental property, come and discover this beautiful condo located in Hunter's Green, New Tampa, surrounded by lush nature. Located on the first floor, this charming property features two bedrooms, two bathrooms, and laundry facilities. The open-concept living, dining, and kitchen create a warm and inviting atmosphere. Hardwood floors extend throughout the property, enhancing its elegance. Step out onto your private balcony and relax while enjoying picturesque views of nature and a tranquil lake. The community offers the convenience of a secure community garage. Its prime location offers easy access to I-75, top-rated schools, a variety of restaurants, shopping centers, and the popular Outlet Mall. If you wish to rent it furnished, the monthly payment would be $1,900.
Listing Agent
PARADISE REALTY AND INVESTMENT Brokerage Phone: 954-225-0118 License #3505899 Listed on: 07/17/2025
Condo Details
Home Type
- Condominium
Est. Annual Taxes
- $1,755
Year Built
- Built in 1992
Parking
- 1 Car Garage
Interior Spaces
- 1,164 Sq Ft Home
- 1-Story Property
- Furnished
- Ceiling Fan
- Family Room Off Kitchen
- Living Room
- Dining Room
Kitchen
- Eat-In Kitchen
- Range
- Dishwasher
- Disposal
Flooring
- Wood
- Ceramic Tile
Bedrooms and Bathrooms
- 2 Bedrooms
- Split Bedroom Floorplan
- Walk-In Closet
- 2 Full Bathrooms
Laundry
- Laundry Room
- Dryer
- Washer
Schools
- Hunter's Green Elementary School
- Benito Middle School
- Wharton High School
Utilities
- Central Heating and Cooling System
- Electric Water Heater
Listing and Financial Details
- Residential Lease
- Security Deposit $2,000
- Property Available on 7/16/25
- The owner pays for grounds care, recreational, security, trash collection
- $100 Application Fee
- 1 to 2-Year Minimum Lease Term
- Assessor Parcel Number A-17-27-20-69M-000000-01310.0
Community Details
Overview
- Property has a Home Owners Association
- Kw Property Management/Gaby Steffenson Association, Phone Number (813) 428-5920
- The Highlands At Hunters Gree Subdivision
Recreation
- Fitness Center
- Community Pool
Pet Policy
- No Pets Allowed
Additional Features
- Clubhouse
- Security Guard
Map
Source: Stellar MLS
MLS Number: TB8408144
APN: A-17-27-20-69M-000000-01310.0
- 9481 Highland Oak Dr Unit 903
- 9481 Highland Oak Dr Unit 1506
- 9481 Highland Oak Dr Unit 1308
- 9481 Highland Oak Dr Unit 806
- 9481 Highland Oak Dr Unit 1101
- 9481 Highland Oak Dr Unit 1504
- 9481 Highland Oak Dr Unit 1511
- 9481 Highland Oak Dr Unit 1616
- 9481 Highland Oak Dr Unit 814
- 9481 Highland Oak Dr Unit 710
- 9481 Highland Oak Dr Unit 714
- 9481 Highland Oak Dr Unit 609
- 9481 Highland Oak Dr Unit 508
- 9481 Highland Oak Dr Unit 313
- 9481 Highland Oak Dr Unit 715
- 9481 Highland Oak Dr Unit 703
- 9481 Highland Oak Dr Unit 404
- 9481 Highland Oak Dr Unit 706
- 9481 Highland Oak Dr Unit 505
- 9481 Highland Oak Dr Unit 1615
- 9481 Highland Oak Dr Unit 914
- 9481 Highland Oak Dr Unit 305
- 10107 Arbor Run Dr
- 10226 Deercliff Dr
- 9325 Hunters Park Way
- 10144 Arbor Run Dr
- 9309 Hunters Park Way
- 10144 Arbor Run Dr Unit 122
- 18107 Sweet Jasmine Dr
- 10328 Venitia Real Ave
- 9519 Pebble Glen Ave
- 9542 Pebble Glen Ave
- 8801 Hunters Lake Dr
- 9305 Pebble Creek Dr
- 18111 Lembrecht Way
- 9749 Fox Chapel Rd
- 18123 Lembrecht Way
- 18126 Birdwater Dr
- 17912 Bahama Isle Cir
- 10525 Cory Lake Dr







