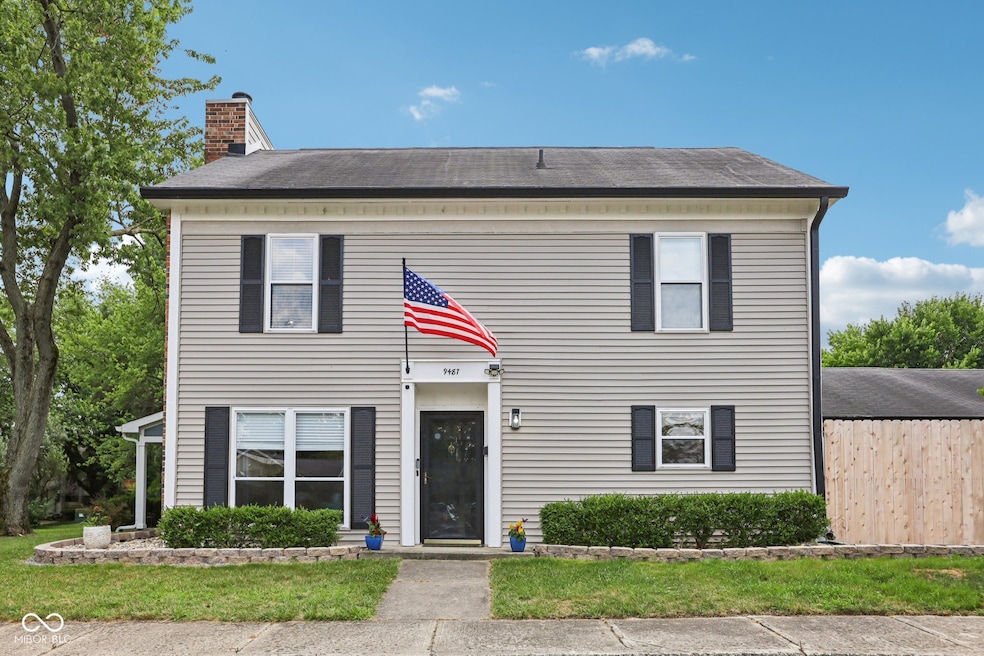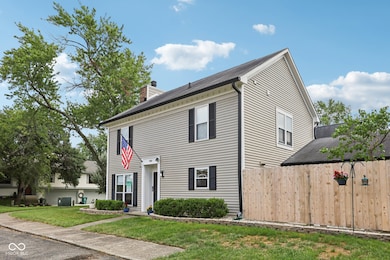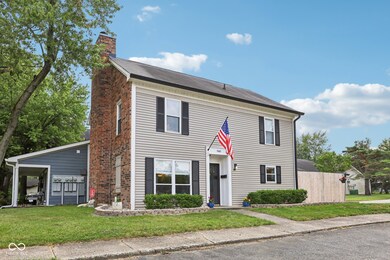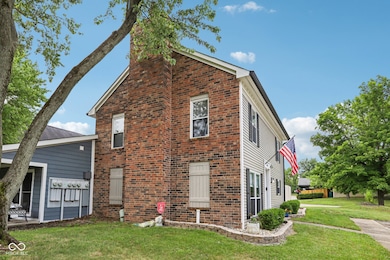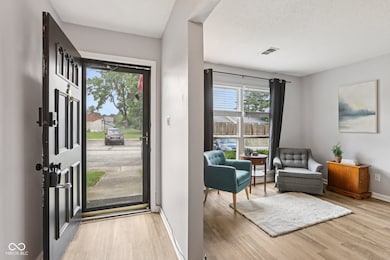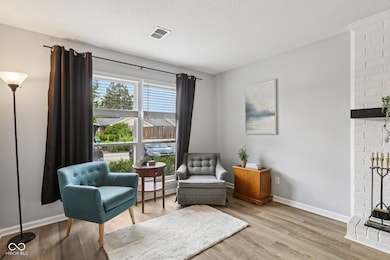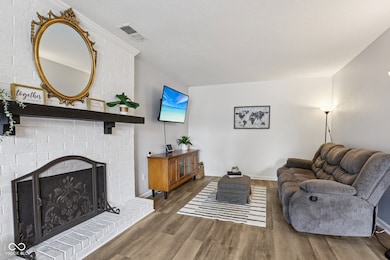
9487 Grinnell St Indianapolis, IN 46268
College Park NeighborhoodEstimated payment $1,457/month
Highlights
- Very Popular Property
- Colonial Architecture
- Community Pool
- Updated Kitchen
- Mature Trees
- Eat-In Kitchen
About This Home
This spacious 3-bed, 3 bath condo is perfectly positioned in a low-maintenance community-meaning more time for you and less time on chores. Located just steps from the neighborhood pool, tennis court, and duck pond, it's like having a summer getaway in your backyard. Inside, you'll find a large, open kitchen with plenty of counter space for cooking, entertaining, or just spreading out your takeout containers (we don't judge). Brand new flooring and new paint throughout and almost new kitchen appliances make this pretty move in ready with low hassle. The private patio offers a cozy outdoor retreat-perfect for morning coffee or unwinding after a long day. Plus, you're close to shopping, dining, parks, and major highways-everything Indy has to offer is right at your fingertips. Low stress, high convenience, and a pool next door? Yes, please. Come see why 9487 Grinnell St feels just like home. (Cash Only- see agent remarks)
Open House Schedule
-
Sunday, July 20, 202510:00 am to 12:00 pm7/20/2025 10:00:00 AM +00:007/20/2025 12:00:00 PM +00:00Add to Calendar
Property Details
Home Type
- Condominium
Est. Annual Taxes
- $1,768
Year Built
- Built in 1974 | Remodeled
Lot Details
- Mature Trees
HOA Fees
- $341 Monthly HOA Fees
Parking
- Carport
Home Design
- Colonial Architecture
- Slab Foundation
- Vinyl Siding
Interior Spaces
- 2-Story Property
- Woodwork
- Entrance Foyer
- Living Room with Fireplace
- Combination Kitchen and Dining Room
- Laundry on main level
Kitchen
- Updated Kitchen
- Eat-In Kitchen
- Electric Oven
- Microwave
- Dishwasher
- Trash Compactor
Bedrooms and Bathrooms
- 3 Bedrooms
- Walk-In Closet
Home Security
- Smart Locks
- Smart Thermostat
Outdoor Features
- Shed
- Storage Shed
Utilities
- Forced Air Heating and Cooling System
- Electric Water Heater
Listing and Financial Details
- Tax Lot 490317116052000600
- Assessor Parcel Number 490317116052000600
Community Details
Overview
- Association fees include home owners, clubhouse, lawncare, maintenance, snow removal, tennis court(s)
- Association Phone (317) 285-9970
- Mid-Rise Condominium
- Waterbury Condominiums Subdivision
- Property managed by Waterbury HOA
- The community has rules related to covenants, conditions, and restrictions
Recreation
- Community Pool
Security
- Fire and Smoke Detector
Map
Home Values in the Area
Average Home Value in this Area
Tax History
| Year | Tax Paid | Tax Assessment Tax Assessment Total Assessment is a certain percentage of the fair market value that is determined by local assessors to be the total taxable value of land and additions on the property. | Land | Improvement |
|---|---|---|---|---|
| 2024 | $1,372 | $160,000 | $17,300 | $142,700 |
| 2023 | $1,372 | $141,900 | $17,200 | $124,700 |
| 2022 | $199 | $130,300 | $17,200 | $113,100 |
| 2021 | $195 | $106,700 | $17,000 | $89,700 |
| 2020 | $191 | $102,300 | $17,000 | $85,300 |
| 2019 | $187 | $94,800 | $16,900 | $77,900 |
| 2018 | $183 | $84,900 | $16,800 | $68,100 |
| 2017 | $179 | $81,000 | $16,800 | $64,200 |
| 2016 | $175 | $77,800 | $16,800 | $61,000 |
| 2014 | $96 | $74,200 | $16,800 | $57,400 |
| 2013 | $95 | $74,200 | $16,800 | $57,400 |
Property History
| Date | Event | Price | Change | Sq Ft Price |
|---|---|---|---|---|
| 07/17/2025 07/17/25 | For Sale | $175,000 | +23.2% | $114 / Sq Ft |
| 03/01/2022 03/01/22 | Sold | $142,000 | -5.3% | $92 / Sq Ft |
| 02/01/2022 02/01/22 | Pending | -- | -- | -- |
| 01/26/2022 01/26/22 | For Sale | $149,900 | -- | $98 / Sq Ft |
Purchase History
| Date | Type | Sale Price | Title Company |
|---|---|---|---|
| Warranty Deed | -- | Hall Render Killian Heath & Ly | |
| Warranty Deed | $142,000 | Hall Render Killian Heath & Ly |
Mortgage History
| Date | Status | Loan Amount | Loan Type |
|---|---|---|---|
| Open | $135,000 | New Conventional | |
| Closed | $135,000 | New Conventional | |
| Previous Owner | $95,250 | New Conventional | |
| Previous Owner | $68,250 | New Conventional |
Similar Homes in Indianapolis, IN
Source: MIBOR Broker Listing Cooperative®
MLS Number: 22050363
APN: 49-03-17-116-052.000-600
- 9458 Fordham St
- 2578 Chaseway Ct
- 2947 Talping Row
- 9224 Golden Woods Dr
- 9643 Cypress Way
- 9653 Cypress Way
- 2856 Jamieson Ln
- 3474 Glen Abbe Ct
- 9221 Holyoke Ct
- 9452 Maple Way
- 9552 Maple Way
- 9572 Maple Way
- 9323 Doubloon Rd
- 9039 Ripon Ct
- 9608 Sycamore Rd
- 3504 Inverness Blvd
- 9028 Colgate St
- 2306 Brightwell Place
- 3141 Citadel Ct
- 2263 Golden Oaks N
- 9555 International Cir
- 9165 Cinnebar Dr
- 8810 Colby Blvd
- 2810 Willow Lake Dr
- 8740 Arborway Ct
- 8760 Lemode Ct
- 9280 Chelsea Village Dr
- 9628 Summerlakes Dr
- 9230 Eden Woods Ct
- 3553 Founders Rd
- 9370 Waldemar Rd
- 2520 Summer Dr
- 1540 Handball Ln
- 1844 Pemberton Ln
- 3210 Ramblewood Dr
- 8320 Spyglass Dr
- 3855 Oak Lake Cir N
- 2629 Plaza Dr
- 8247 Quetico Dr
- 2634 Westleigh Dr
