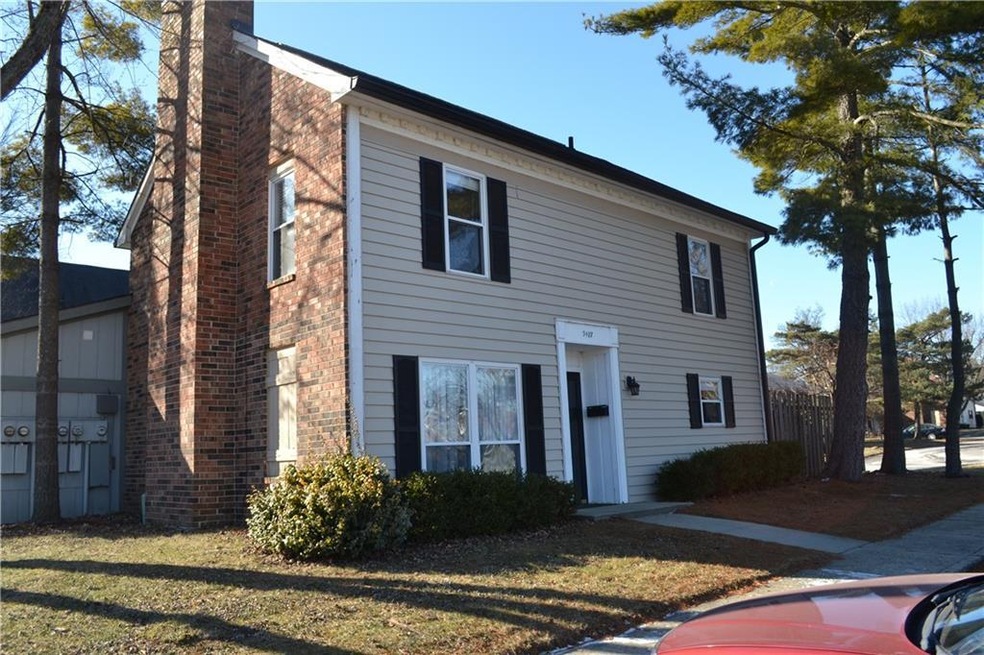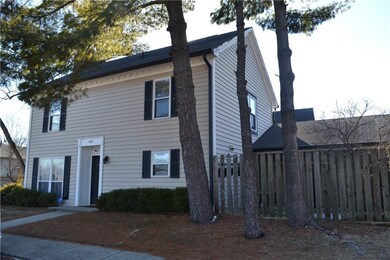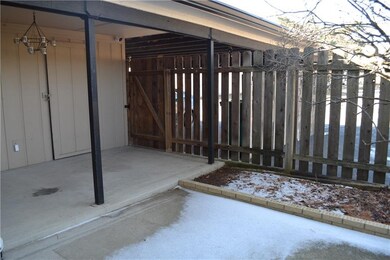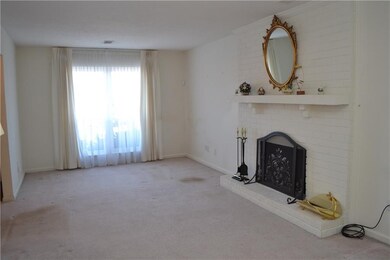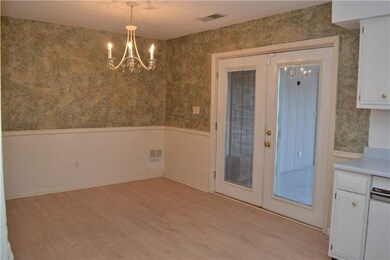
9487 Grinnell St Indianapolis, IN 46268
College Park NeighborhoodHighlights
- Colonial Architecture
- Eat-In Kitchen
- Walk-In Closet
- End Unit
- Woodwork
- Vinyl Plank Flooring
About This Home
As of March 2022Enjoy low-maintenance living in this charming and spacious 3 bedroom condo in Waterbury, just minutes from the grocery, restaurants, St. Vincent Hospital, and easy interstate access. New flooring in dining area and kitchen, updated bathrooms, generous walk-in closet in master bedroom, expansive patio with covered area, storage space, privacy fence, and carport access. Newer water heater, refrigerator, and water purification system.
Last Agent to Sell the Property
Casey Ward-Lewis
F.C. Tucker Company Listed on: 01/26/2022

Co-Listed By
Bif Ward
F.C. Tucker Company
Last Buyer's Agent
Summer Hudson
eXp Realty, LLC

Townhouse Details
Home Type
- Townhome
Est. Annual Taxes
- $108
Year Built
- Built in 1974
Lot Details
- End Unit
- Partially Fenced Property
HOA Fees
- $200 Monthly HOA Fees
Parking
- Carport
Home Design
- Colonial Architecture
- Slab Foundation
- Vinyl Siding
Interior Spaces
- 2-Story Property
- Woodwork
- Living Room with Fireplace
- Combination Kitchen and Dining Room
Kitchen
- Eat-In Kitchen
- Electric Oven
- <<microwave>>
- Dishwasher
- Trash Compactor
Flooring
- Carpet
- Vinyl Plank
Bedrooms and Bathrooms
- 3 Bedrooms
- Walk-In Closet
Home Security
Utilities
- Forced Air Heating and Cooling System
Listing and Financial Details
- Assessor Parcel Number 490317116052000600
Community Details
Overview
- Association fees include home owners, clubhouse, lawncare, maintenance, pool, snow removal, tennis court(s)
- Waterbury Condominiums Subdivision
- Property managed by Waterbury HOA
- The community has rules related to covenants, conditions, and restrictions
Security
- Fire and Smoke Detector
Ownership History
Purchase Details
Home Financials for this Owner
Home Financials are based on the most recent Mortgage that was taken out on this home.Purchase Details
Home Financials for this Owner
Home Financials are based on the most recent Mortgage that was taken out on this home.Similar Homes in Indianapolis, IN
Home Values in the Area
Average Home Value in this Area
Purchase History
| Date | Type | Sale Price | Title Company |
|---|---|---|---|
| Warranty Deed | -- | Hall Render Killian Heath & Ly | |
| Warranty Deed | $142,000 | Hall Render Killian Heath & Ly |
Mortgage History
| Date | Status | Loan Amount | Loan Type |
|---|---|---|---|
| Open | $135,000 | New Conventional | |
| Closed | $135,000 | New Conventional | |
| Previous Owner | $95,250 | New Conventional | |
| Previous Owner | $68,250 | New Conventional |
Property History
| Date | Event | Price | Change | Sq Ft Price |
|---|---|---|---|---|
| 07/17/2025 07/17/25 | For Sale | $175,000 | +23.2% | $114 / Sq Ft |
| 03/01/2022 03/01/22 | Sold | $142,000 | -5.3% | $92 / Sq Ft |
| 02/01/2022 02/01/22 | Pending | -- | -- | -- |
| 01/26/2022 01/26/22 | For Sale | $149,900 | -- | $98 / Sq Ft |
Tax History Compared to Growth
Tax History
| Year | Tax Paid | Tax Assessment Tax Assessment Total Assessment is a certain percentage of the fair market value that is determined by local assessors to be the total taxable value of land and additions on the property. | Land | Improvement |
|---|---|---|---|---|
| 2024 | $1,372 | $160,000 | $17,300 | $142,700 |
| 2023 | $1,372 | $141,900 | $17,200 | $124,700 |
| 2022 | $199 | $130,300 | $17,200 | $113,100 |
| 2021 | $195 | $106,700 | $17,000 | $89,700 |
| 2020 | $191 | $102,300 | $17,000 | $85,300 |
| 2019 | $187 | $94,800 | $16,900 | $77,900 |
| 2018 | $183 | $84,900 | $16,800 | $68,100 |
| 2017 | $179 | $81,000 | $16,800 | $64,200 |
| 2016 | $175 | $77,800 | $16,800 | $61,000 |
| 2014 | $96 | $74,200 | $16,800 | $57,400 |
| 2013 | $95 | $74,200 | $16,800 | $57,400 |
Agents Affiliated with this Home
-
Summer Hudson

Seller's Agent in 2025
Summer Hudson
eXp Realty, LLC
(317) 622-6575
2 in this area
345 Total Sales
-
C
Seller's Agent in 2022
Casey Ward-Lewis
F.C. Tucker Company
-
B
Seller Co-Listing Agent in 2022
Bif Ward
F.C. Tucker Company
Map
Source: MIBOR Broker Listing Cooperative®
MLS Number: 21835191
APN: 49-03-17-116-052.000-600
- 9458 Fordham St
- 2578 Chaseway Ct
- 2947 Talping Row
- 9224 Golden Woods Dr
- 9643 Cypress Way
- 9653 Cypress Way
- 2856 Jamieson Ln
- 9221 Holyoke Ct
- 3474 Glen Abbe Ct
- 9452 Maple Way
- 9552 Maple Way
- 9572 Maple Way
- 9323 Doubloon Rd
- 9039 Ripon Ct
- 9608 Sycamore Rd
- 3504 Inverness Blvd
- 9028 Colgate St
- 2306 Brightwell Place
- 3141 Citadel Ct
- 2263 Golden Oaks N
