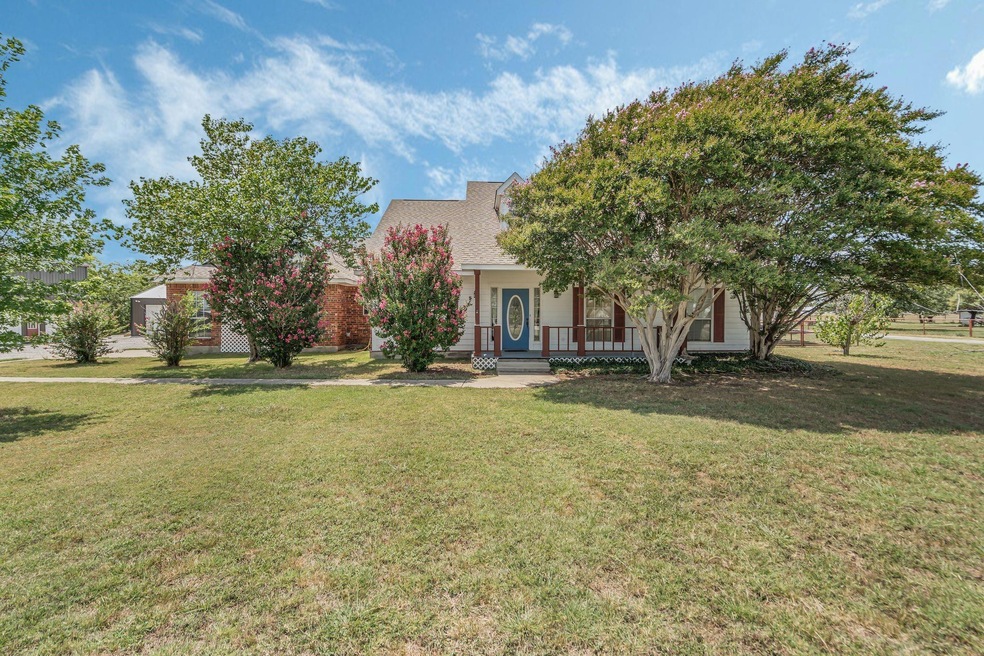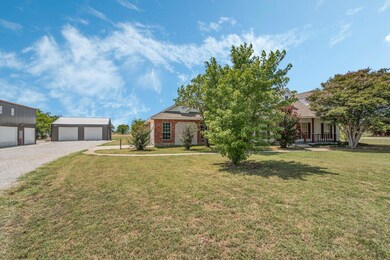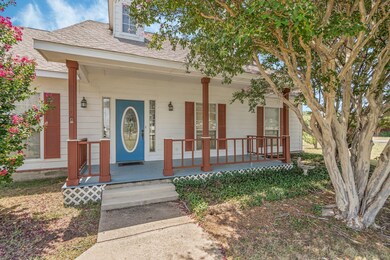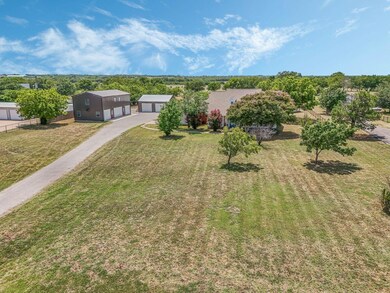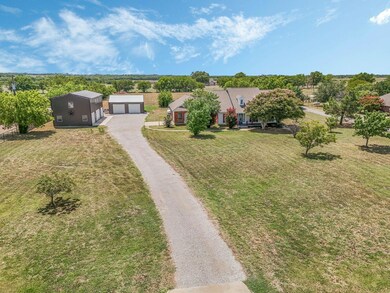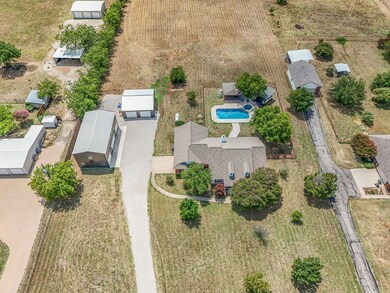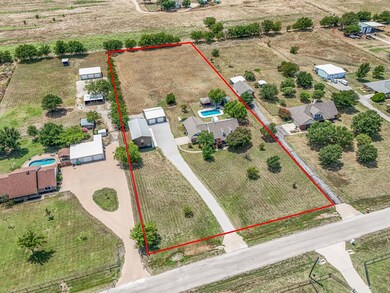
9489 Collingwood Dr Justin, TX 76247
Highlights
- Heated In Ground Pool
- Traditional Architecture
- Covered patio or porch
- 2.5 Acre Lot
- Wood Flooring
- Enclosed Parking
About This Home
As of August 2024Beautifully, well-kept home on 2.5 acres. NO HOA! This property has all you could want! 3 bedroom, 2.5 bathroom home with study and dining room. Beautiful kitchen with custom cabinets overlooking the breakfast area with bay window. Large living room with gorgeous views of the outdoor pool area. Large master bedroom suite with master bathroom that features separate vanities and his & her closets! Two shops ... 25x50 two-story shop with electric and an additional 35x35 shop with heat and AC. Updated outdoor pool includes outdoor kitchen and patio area along with pool house featuring bathroom and outdoor shower. This home is in the highly sought after Northwest ISD! Minutes from the Alliance corridor! THIS IS A MUST SEE!
Last Agent to Sell the Property
Patsi Cassidy
Major League Realty, Inc. Brokerage Phone: 940-648-0382 License #0601069 Listed on: 07/17/2024
Home Details
Home Type
- Single Family
Est. Annual Taxes
- $6,661
Year Built
- Built in 1999
Lot Details
- 2.5 Acre Lot
- Fenced
- Landscaped
- Interior Lot
- Back Yard
Parking
- 2 Car Attached Garage
- 6 Carport Spaces
- Enclosed Parking
- Heated Garage
- Side Facing Garage
- Garage Door Opener
- Gravel Driveway
- Additional Parking
Home Design
- Traditional Architecture
- Brick Exterior Construction
- Slab Foundation
- Composition Roof
Interior Spaces
- 2,058 Sq Ft Home
- 1-Story Property
- Ceiling Fan
- Wood Burning Fireplace
- Bay Window
- Living Room with Fireplace
- Washer and Electric Dryer Hookup
Kitchen
- Eat-In Kitchen
- Electric Range
- <<microwave>>
- Dishwasher
Flooring
- Wood
- Carpet
- Laminate
- Ceramic Tile
Bedrooms and Bathrooms
- 3 Bedrooms
- Walk-In Closet
Pool
- Heated In Ground Pool
- Pool Water Feature
Outdoor Features
- Covered patio or porch
Schools
- Justin Elementary School
- Northwest High School
Utilities
- Central Heating and Cooling System
- Propane
- Aerobic Septic System
- Phone Available
- Cable TV Available
Community Details
- Collingwood Estate Subdivision
Listing and Financial Details
- Tax Lot 6R-1
- Assessor Parcel Number R212103
Ownership History
Purchase Details
Home Financials for this Owner
Home Financials are based on the most recent Mortgage that was taken out on this home.Similar Homes in Justin, TX
Home Values in the Area
Average Home Value in this Area
Purchase History
| Date | Type | Sale Price | Title Company |
|---|---|---|---|
| Deed | -- | None Listed On Document |
Mortgage History
| Date | Status | Loan Amount | Loan Type |
|---|---|---|---|
| Open | $668,138 | VA | |
| Previous Owner | $152,500 | Credit Line Revolving | |
| Previous Owner | $170,000 | Unknown | |
| Previous Owner | $134,869 | Unknown |
Property History
| Date | Event | Price | Change | Sq Ft Price |
|---|---|---|---|---|
| 08/22/2024 08/22/24 | Sold | -- | -- | -- |
| 07/21/2024 07/21/24 | Pending | -- | -- | -- |
| 07/17/2024 07/17/24 | For Sale | $799,900 | -- | $389 / Sq Ft |
Tax History Compared to Growth
Tax History
| Year | Tax Paid | Tax Assessment Tax Assessment Total Assessment is a certain percentage of the fair market value that is determined by local assessors to be the total taxable value of land and additions on the property. | Land | Improvement |
|---|---|---|---|---|
| 2024 | $7,477 | $572,581 | $0 | $0 |
| 2023 | $5,560 | $520,528 | $119,790 | $478,926 |
| 2022 | $7,061 | $473,207 | $119,790 | $461,918 |
| 2021 | $7,276 | $527,913 | $119,790 | $408,123 |
| 2020 | $6,434 | $391,080 | $83,853 | $307,227 |
| 2019 | $6,686 | $389,711 | $83,853 | $305,858 |
| 2018 | $6,532 | $378,041 | $83,853 | $294,188 |
| 2017 | $6,062 | $356,408 | $83,853 | $272,555 |
| 2016 | $5,786 | $324,322 | $83,853 | $240,469 |
| 2015 | $4,617 | $308,384 | $83,853 | $230,491 |
| 2013 | -- | $269,502 | $59,895 | $209,607 |
Agents Affiliated with this Home
-
P
Seller's Agent in 2024
Patsi Cassidy
Major League Realty, Inc.
-
Jennifer Bowden
J
Buyer's Agent in 2024
Jennifer Bowden
Keller Williams Realty
(214) 970-3442
4 in this area
18 Total Sales
Map
Source: North Texas Real Estate Information Systems (NTREIS)
MLS Number: 20676899
APN: R212103
- 8413 Peach St
- 11713 Canopy Trail
- 11713 Canopy Trail
- 8405 Peach St
- 11713 Canopy Trail
- 11713 Canopy Trail
- 11713 Canopy Trail
- 11741 Edgewood Dr
- 8409 Peach St
- 8416 Peach St
- 11713 Canopy Trail
- 11713 Canopy Trail
- 11737 Edgewood Dr
- 11713 Canopy Trail
- 11713 Canopy Trail
- 11713 Canopy Trail
- 11713 Canopy Trail
- 11713 Canopy Trail
- 11713 Canopy Trail
- 11760 Edgewood Dr
