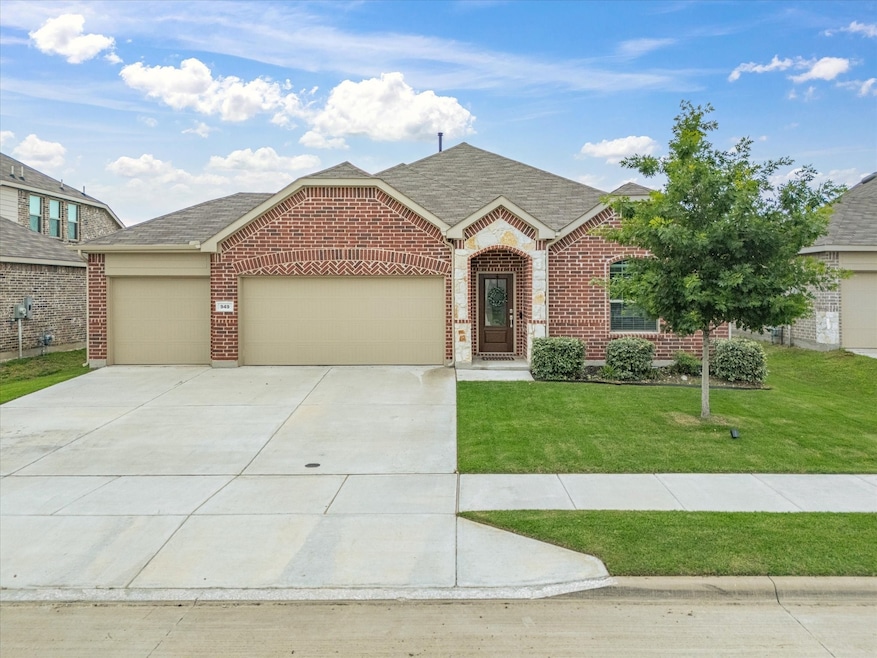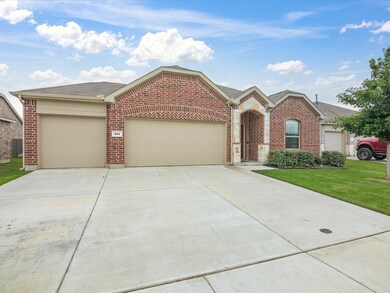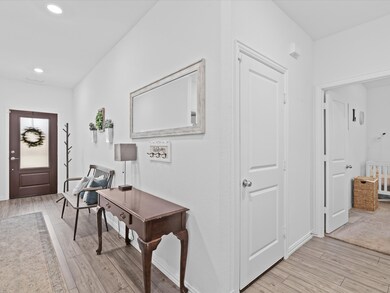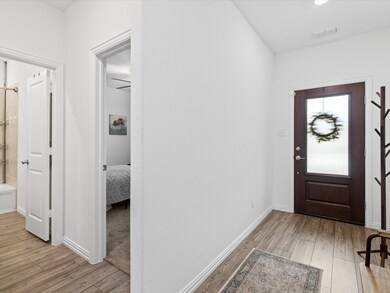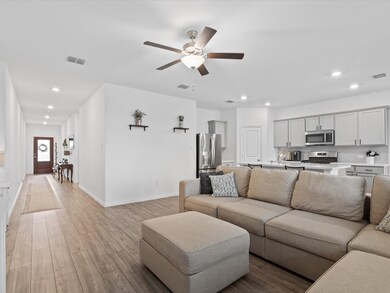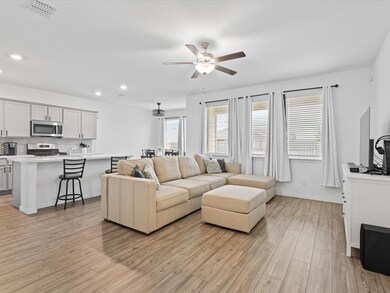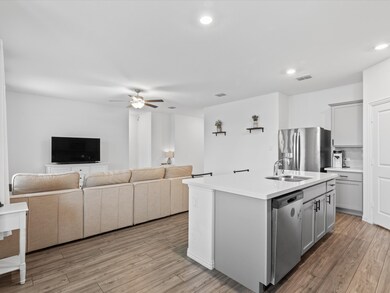
949 Skytop Dr Haslet, TX 76052
Highlights
- Open Floorplan
- Community Pool
- Eat-In Kitchen
- Traditional Architecture
- 3 Car Attached Garage
- Double Vanity
About This Home
As of June 2025Nestled in the sought-after Sendera Ranch community, this immaculate 4-bedroom, 2-bath home offers 1,838 square feet of thoughtfully designed living space, plus a spacious 3-car garage. From the moment you arrive, the charming curb appeal, extended driveway, and elegant brick exterior make a bold first impression.Step inside and fall in love with the light, bright, and open floor plan. The modern kitchen is a chef’s dream with crisp white cabinetry, quartz countertops, subway tile backsplash, stainless steel appliances, gas range, and an oversized island perfect for entertaining. The kitchen flows effortlessly into the spacious living and dining areas featuring recessed lighting and abundant natural light from the large windows.The private primary suite offers a peaceful retreat, complete with dual vanities, a walk-in shower, and a generously sized walk-in closet. Two additional bedrooms are well-proportioned Enjoy your morning coffee or evening gatherings on the extended covered patio that overlooks a large, fully fenced backyard—perfect for kids, pets, or even a future pool!
Last Agent to Sell the Property
eXp Realty LLC License #0788653 Listed on: 04/29/2025

Home Details
Home Type
- Single Family
Est. Annual Taxes
- $4,803
Year Built
- Built in 2021
Lot Details
- 7,492 Sq Ft Lot
- Sprinkler System
- Back Yard
HOA Fees
- $52 Monthly HOA Fees
Parking
- 3 Car Attached Garage
- Front Facing Garage
- Garage Door Opener
- Driveway
Home Design
- Traditional Architecture
- Brick Exterior Construction
- Slab Foundation
- Shingle Roof
- Composition Roof
- Board and Batten Siding
Interior Spaces
- 1,838 Sq Ft Home
- 1-Story Property
- Open Floorplan
Kitchen
- Eat-In Kitchen
- Gas Cooktop
- <<microwave>>
- Dishwasher
- Kitchen Island
- Disposal
Flooring
- Carpet
- Laminate
Bedrooms and Bathrooms
- 4 Bedrooms
- Walk-In Closet
- 2 Full Bathrooms
- Double Vanity
Laundry
- Laundry in Hall
- Electric Dryer Hookup
Home Security
- Carbon Monoxide Detectors
- Fire and Smoke Detector
Outdoor Features
- Patio
- Rain Gutters
Schools
- Jc Thompson Elementary School
- Northwest High School
Utilities
- Central Heating and Cooling System
- Underground Utilities
- High Speed Internet
- Cable TV Available
Listing and Financial Details
- Legal Lot and Block 37 / 78
- Assessor Parcel Number R775003
Community Details
Overview
- Association fees include all facilities
- Sendera Ranch HOA Sbb Management Association
- Sendera Ranch East Ph 14 Subdivision
Recreation
- Community Playground
- Community Pool
Ownership History
Purchase Details
Home Financials for this Owner
Home Financials are based on the most recent Mortgage that was taken out on this home.Purchase Details
Home Financials for this Owner
Home Financials are based on the most recent Mortgage that was taken out on this home.Similar Homes in Haslet, TX
Home Values in the Area
Average Home Value in this Area
Purchase History
| Date | Type | Sale Price | Title Company |
|---|---|---|---|
| Deed | -- | None Listed On Document | |
| Vendors Lien | -- | Lennar Title Inc | |
| Interfamily Deed Transfer | -- | Lennar Title Inc |
Mortgage History
| Date | Status | Loan Amount | Loan Type |
|---|---|---|---|
| Open | $9,843 | No Value Available | |
| Open | $333,841 | FHA | |
| Previous Owner | $310,275 | FHA |
Property History
| Date | Event | Price | Change | Sq Ft Price |
|---|---|---|---|---|
| 06/03/2025 06/03/25 | Sold | -- | -- | -- |
| 05/13/2025 05/13/25 | Pending | -- | -- | -- |
| 05/06/2025 05/06/25 | Price Changed | $345,000 | -1.4% | $188 / Sq Ft |
| 04/29/2025 04/29/25 | For Sale | $350,000 | -- | $190 / Sq Ft |
Tax History Compared to Growth
Tax History
| Year | Tax Paid | Tax Assessment Tax Assessment Total Assessment is a certain percentage of the fair market value that is determined by local assessors to be the total taxable value of land and additions on the property. | Land | Improvement |
|---|---|---|---|---|
| 2024 | $4,803 | $367,862 | $95,525 | $272,337 |
| 2023 | $5,395 | $357,385 | $95,525 | $263,063 |
| 2022 | $7,163 | $324,895 | $78,669 | $246,226 |
| 2021 | $959 | $39,335 | $39,335 | $0 |
| 2020 | $1,569 | $65,558 | $65,558 | $0 |
Agents Affiliated with this Home
-
Jennifer Huggins

Seller's Agent in 2025
Jennifer Huggins
eXp Realty LLC
(817) 682-0785
1 in this area
160 Total Sales
-
Micki Keith
M
Buyer's Agent in 2025
Micki Keith
Star State Realty LLC
(972) 922-4041
6 in this area
68 Total Sales
Map
Source: North Texas Real Estate Information Systems (NTREIS)
MLS Number: 20918911
APN: R775003
- 1129 Cropout Way
- 14733 Rocky Face Ln
- 14624 Comal St
- 14629 Gilley Ln
- 1148 Kachina Ln
- 14320 Polo Ranch St
- 14617 Mainstay Way
- 15052 Red Sands Trail
- 15044 Red Sands Trail
- 1013 Blazin Bronco Trail
- 14917 Trapper Trail
- 14917 Trapper Trail
- 14917 Trapper Trail
- Rancho Canyon Way
- 14917 Trapper Trail
- 14917 Trapper Trail
- Rancho Canyon Way
- 14917 Trapper Trail
- Rancho Canyon Way
- 14917 Trapper Trail
