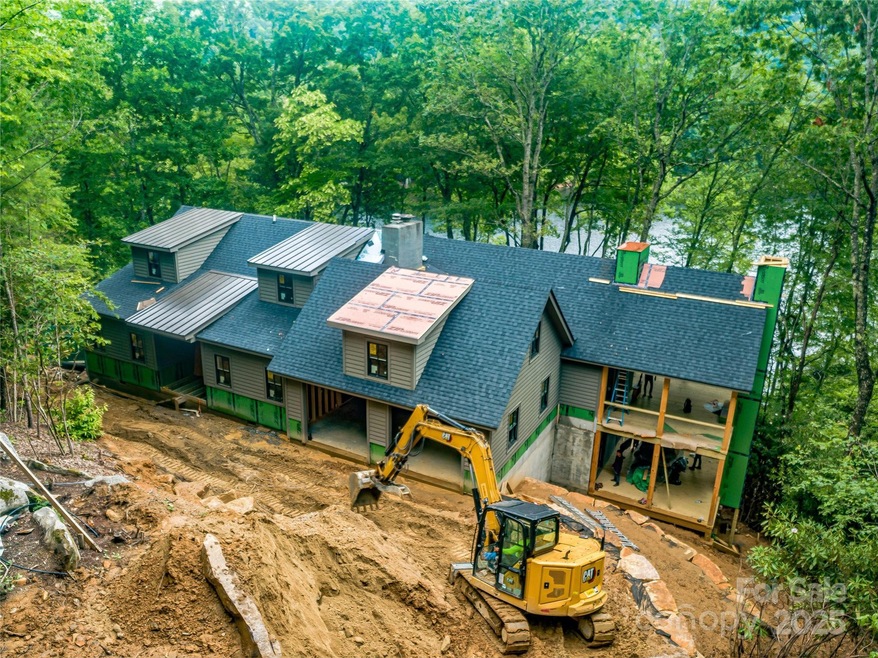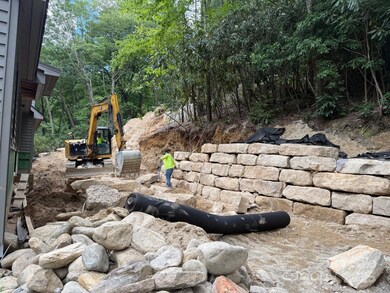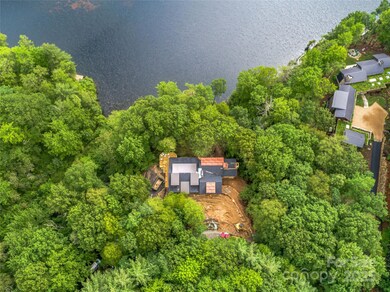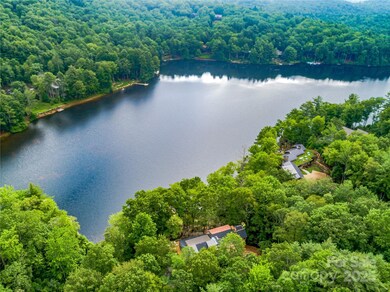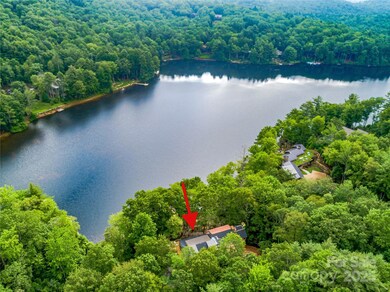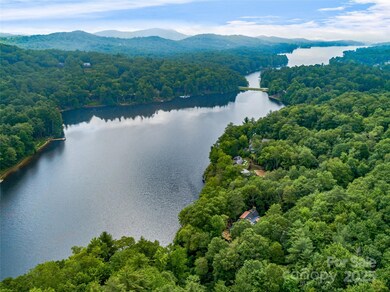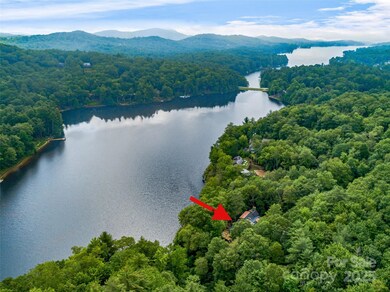
95 Cardinal Trace Lake Toxaway, NC 28747
Lake Toxaway NeighborhoodEstimated payment $33,466/month
Highlights
- Golf Course Community
- Fitness Center
- Waterfront
- Access To Lake
- Under Construction
- Open Floorplan
About This Home
Opportunity knocks - a fully updated and renovated/new construction lake front home, completely re-imagined and the finished space more than doubled. The professionally designed interior, completed by a national award-winning designer, features Thermadore appliances, quartz, custom tile, hardwood floors, and dramatic lighting! The open floorplan includes walls of windows with unobstructed water views, vaulted ceilings, stone fireplaces, beamed ceilings, and access to several large decks! The chef's Kitchen will delight; the luxurious Owners Suite offers a Sitting area, custom spa Bath, and walk-in Closet! There is 2 car Garage (total of 4) and Utility Rm on the 1st fl. Upstairs you will find 2 Ensuite Bed Rms along with a loft area, all with exceptional Lake Cardinal views! Downstairs is a huge Family Rm with Bar, and access to more Decks. There is a perfect Flex space with full Bath and another 1⁄2 Bath on this level. Additional adjacent acreage available for purchase. A must see!
Listing Agent
Coldwell Banker Advantage Brokerage Email: jeff@nthliving.com License #358072 Listed on: 07/19/2025

Home Details
Home Type
- Single Family
Est. Annual Taxes
- $4,150
Year Built
- Built in 1988 | Under Construction
Lot Details
- Waterfront
- Cul-De-Sac
- Sloped Lot
- Wooded Lot
HOA Fees
- $441 Monthly HOA Fees
Parking
- 4 Car Attached Garage
- Basement Garage
- Front Facing Garage
- Tandem Parking
- Garage Door Opener
- Circular Driveway
- Golf Cart Garage
Home Design
- Home is estimated to be completed on 9/30/25
- Traditional Architecture
- Metal Roof
- Metal Siding
- Stone Siding
- Hardboard
Interior Spaces
- 1.5-Story Property
- Open Floorplan
- Wired For Data
- Propane Fireplace
- Insulated Windows
- French Doors
- Entrance Foyer
- Great Room with Fireplace
- Keeping Room with Fireplace
- Water Views
Kitchen
- Double Convection Oven
- Gas Cooktop
- Down Draft Cooktop
- Dishwasher
- Kitchen Island
- Disposal
Flooring
- Wood
- Tile
Bedrooms and Bathrooms
- Walk-In Closet
- Garden Bath
Laundry
- Laundry Room
- Washer and Electric Dryer Hookup
Finished Basement
- Walk-Out Basement
- Exterior Basement Entry
- Sump Pump
- Crawl Space
- Basement Storage
- Natural lighting in basement
Outdoor Features
- Access To Lake
- Pond
- Deck
- Outdoor Fireplace
- Fire Pit
- Outdoor Gas Grill
- Front Porch
Utilities
- Air Filtration System
- Heat Pump System
- Propane
- Gas Water Heater
- Private Sewer
- Cable TV Available
Listing and Financial Details
- Assessor Parcel Number 8513-52-2554-000
Community Details
Overview
- Ltca Association, Phone Number (828) 966-9453
- Lake Toxaway Estates Subdivision
Recreation
- Golf Course Community
- Tennis Courts
- Fitness Center
- Community Pool
- Trails
Additional Features
- Clubhouse
- Card or Code Access
Map
Home Values in the Area
Average Home Value in this Area
Tax History
| Year | Tax Paid | Tax Assessment Tax Assessment Total Assessment is a certain percentage of the fair market value that is determined by local assessors to be the total taxable value of land and additions on the property. | Land | Improvement |
|---|---|---|---|---|
| 2024 | $4,150 | $630,430 | $420,000 | $210,430 |
| 2023 | $4,150 | $630,430 | $420,000 | $210,430 |
| 2022 | $4,150 | $630,430 | $420,000 | $210,430 |
| 2021 | $4,119 | $630,430 | $420,000 | $210,430 |
| 2020 | $6,135 | $881,510 | $0 | $0 |
| 2019 | $6,091 | $881,510 | $0 | $0 |
| 2018 | $4,984 | $881,510 | $0 | $0 |
| 2017 | $4,927 | $881,510 | $0 | $0 |
| 2016 | $4,909 | $881,510 | $0 | $0 |
| 2015 | -- | $997,890 | $800,000 | $197,890 |
| 2014 | -- | $997,890 | $800,000 | $197,890 |
Property History
| Date | Event | Price | Change | Sq Ft Price |
|---|---|---|---|---|
| 07/19/2025 07/19/25 | For Sale | $5,900,000 | +230.5% | -- |
| 11/01/2024 11/01/24 | Sold | $1,785,000 | -3.5% | $889 / Sq Ft |
| 08/09/2024 08/09/24 | Price Changed | $1,850,000 | -14.0% | $922 / Sq Ft |
| 03/12/2024 03/12/24 | Price Changed | $2,150,000 | +2.4% | $1,071 / Sq Ft |
| 10/04/2023 10/04/23 | Price Changed | $2,100,000 | -6.7% | $1,046 / Sq Ft |
| 07/18/2023 07/18/23 | For Sale | $2,250,000 | +52.0% | $1,121 / Sq Ft |
| 09/30/2022 09/30/22 | Sold | $1,480,000 | -10.3% | $738 / Sq Ft |
| 09/30/2022 09/30/22 | Pending | -- | -- | -- |
| 05/03/2022 05/03/22 | For Sale | $1,650,000 | +117.5% | $823 / Sq Ft |
| 02/02/2015 02/02/15 | Sold | $758,700 | -10.7% | $378 / Sq Ft |
| 01/21/2015 01/21/15 | Pending | -- | -- | -- |
| 10/01/2013 10/01/13 | For Sale | $850,000 | -- | $424 / Sq Ft |
Purchase History
| Date | Type | Sale Price | Title Company |
|---|---|---|---|
| Warranty Deed | $1,785,000 | None Listed On Document | |
| Warranty Deed | -- | None Listed On Document | |
| Warranty Deed | $1,480,000 | -- | |
| Interfamily Deed Transfer | -- | None Available | |
| Interfamily Deed Transfer | -- | None Available | |
| Deed | $42,000 | -- |
Mortgage History
| Date | Status | Loan Amount | Loan Type |
|---|---|---|---|
| Open | $2,479,550 | Construction | |
| Previous Owner | $1,036,000 | New Conventional |
Similar Homes in Lake Toxaway, NC
Source: Canopy MLS (Canopy Realtor® Association)
MLS Number: 4278366
APN: 8513-52-2554-000
- 41 L Cardinal Dr
- 4 Cardinal Dr W
- 4 Cardinal Dr W Unit TRP 4
- M 38 Cardinal Dr W
- 41L Cardinal Dr W
- 2 Cardinal Dr W
- 2 Cardinal Dr W Unit TRP 2
- A2 Cardinal Dr
- 1 Cardinal Dr E
- TBD Cold Mountain Rd Unit Hilltop Camp
- TBD Cold Mountain Rd
- 228 Mills Creek Trace
- TBD Panther Ridge Rd
- 614 Fairway Dr
- 340 Mills Creek Trace
- N 17 Mills Creek Trace
- PR 22R Panther Ridge Rd
- 199 Mills Creek Point Rd
- 199 Mills Creek Point
- Lot 48 D-2 N Club Blvd Unit 48 D-2
- 245 Locust Ct
- 1379 Trays Island Rd
- 260 Allison Hill Rd
- 40 Bluebird Ln
- 21 Idylwood Dr
- 36 Peak Dr
- 55 Alta View Dr
- 38 Westside Dr
- 35 Grad House Ln
- 29 Teaberry Rd Unit B
- 3837 Old Hendersonville Hwy
- 266 Cullasaja Cir
- 751 Sawgrass Cir Unit 2
- 33 Jaderian Mountain Rd
- 826 Summit Ridge Rd
- 30 True Way Ln Unit 3
- 31 Cabin Row
- 31 Cabin Row
- 328 Possum Trot Trail
- 966 Gibson Rd
