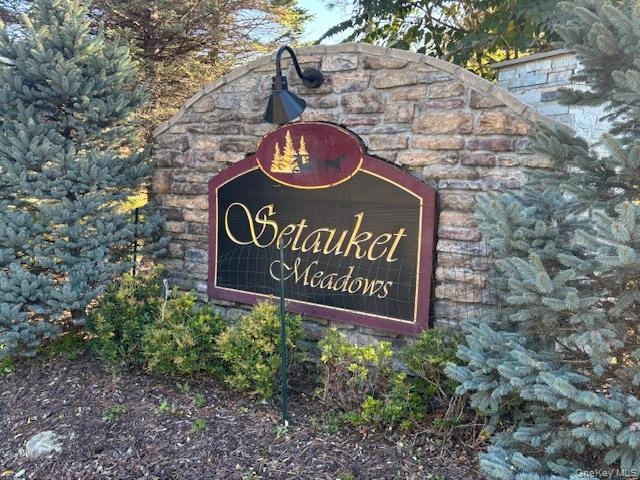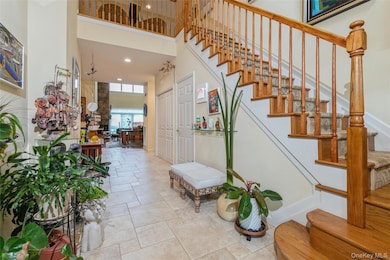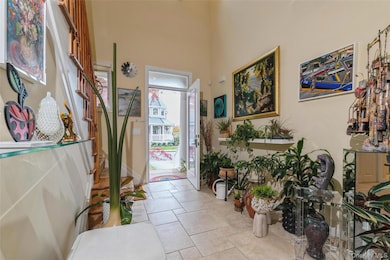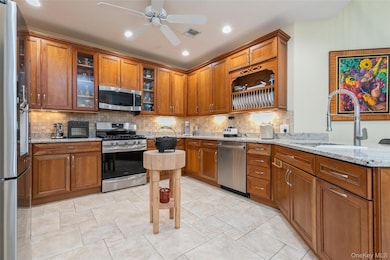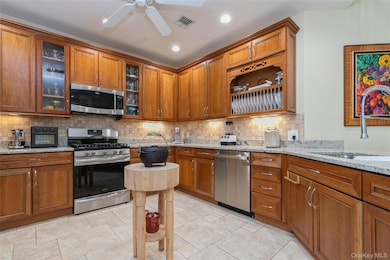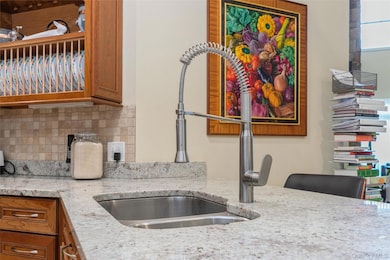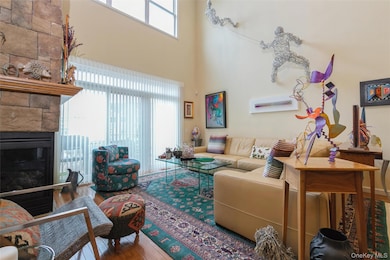95 Cove Ln Setauket- East Setauket, NY 11733
Estimated payment $5,114/month
Highlights
- Water Views
- Home fronts a pond
- Gated Community
- Fitness Center
- Active Adult
- Open Floorplan
About This Home
Welcome to 95 Cove Lane. True pride in ownership shines through in this beautiful sundrenched pond front condo located in the exclusive gated community of Setauket Meadows. The property offers 2 bedrooms, 2.5 baths, grand two story entry foyer, eat in kitchen with Lariat Cherry Wood cabinets, Bianco Romano granite counter tops and stainless steel appliances, formal dining area / living room with hard wood flooring, floor to ceiling Castle stone Fireplace with wood mantel - an amazing focal point- and vaulted ceilings. This impeccably maintained space has a first floor primary en-suite with walk in closet, updated full bathroom ( 2023) and wood floors. Second floor bedroom, second floor full bath, den/loft area gazing down into your living space and second floor bonus study. Efficient natural gas for heat (2022) and cooking, full basement w/ 10 foot ceilings, 1 car garage, Central air (2022) and sewers. Additional amenities include 46 high hats, three ceiling fans, central vacuum, full house humidifier & humidistat and full house Aprilaire air cleaner. Home is situated on quiet street with lovely deck with awning and privacy screen for entertaining. Deck overlooks a scenic pond with fountain. Community offers amazing amenities with club house, indoor / outdoor pools, tennis courts, walking trails, and water features. Setauket Meadows lends itself to amazing local amenities and services. Three hospitals within minutes, Stony Brook, Mather and St. Charles hospitals. Cultural opportunities abound, Stony Brook University with its Wang and Stellar Centers, The Reboli Center, The Jazz Loft and the Long Island Museum. Natural wonders await... Stony Brook beach, West Meadow and Cedar Beach, Avalon Nature preserve, The Greenway Trail, The Frank Melville Memorial Park and countless other local natural spaces. Minutes to historic Stony Brook Village and the nautical New England village of Port Jefferson, where you can hop on the ferry and whisk yourself off to New England. Restaurants and boutique shopping abound. Did I mention two Long Island Railroad stops? Jump on the train and head into the most exciting city in the world. If you are looking for a lifestyle community with the very best in 55+ living look no further than Setauket Meadows.... Life long memories will be made here!
Listing Agent
Shea & Sanders Real Estate Inc Brokerage Phone: 631-360-0004 License #31SA0917482 Listed on: 11/13/2025
Townhouse Details
Home Type
- Townhome
Est. Annual Taxes
- $6,106
Year Built
- Built in 2006
Lot Details
- 1,532 Sq Ft Lot
- Home fronts a pond
- Two or More Common Walls
- East Facing Home
- Landscaped
HOA Fees
- $660 Monthly HOA Fees
Parking
- 1 Car Garage
- Common or Shared Parking
- Driveway
Home Design
- Entry on the 1st floor
- Frame Construction
- Vinyl Siding
Interior Spaces
- 1,991 Sq Ft Home
- 2-Story Property
- Open Floorplan
- Central Vacuum
- Cathedral Ceiling
- Ceiling Fan
- Recessed Lighting
- Gas Fireplace
- Awning
- Blinds
- Entrance Foyer
- Living Room with Fireplace
- Water Views
- Unfinished Basement
- Basement Storage
Kitchen
- Eat-In Kitchen
- Gas Oven
- Stainless Steel Appliances
- Granite Countertops
Flooring
- Wood
- Carpet
- Ceramic Tile
Bedrooms and Bathrooms
- 2 Bedrooms
- Primary Bedroom on Main
- En-Suite Primary Bedroom
- Bathroom on Main Level
- Bidet
Laundry
- Laundry in Hall
- Dryer
- Washer
Outdoor Features
- Deck
- Porch
Schools
- Minnesauke Elementary School
- Paul J Gelinas Junior High School
- Ward Melville Senior High School
Utilities
- Forced Air Heating and Cooling System
- Vented Exhaust Fan
- Heating System Uses Natural Gas
- Underground Utilities
- Natural Gas Connected
- Gas Water Heater
- Cable TV Available
Listing and Financial Details
- Assessor Parcel Number 0200-135-10-01-00-055-000
Community Details
Overview
- Active Adult
- Association fees include common area maintenance, exterior maintenance, grounds care, internet, pool service, snow removal, trash, water
- Poquott
- Maintained Community
Recreation
- Fitness Center
- Community Pool
Pet Policy
- Pets Allowed
Additional Features
- Clubhouse
- Gated Community
Map
Home Values in the Area
Average Home Value in this Area
Tax History
| Year | Tax Paid | Tax Assessment Tax Assessment Total Assessment is a certain percentage of the fair market value that is determined by local assessors to be the total taxable value of land and additions on the property. | Land | Improvement |
|---|---|---|---|---|
| 2024 | $3,512 | $1,389 | $200 | $1,189 |
| 2023 | $3,512 | $1,389 | $200 | $1,189 |
| 2022 | $2,980 | $1,389 | $200 | $1,189 |
| 2021 | $2,980 | $1,389 | $200 | $1,189 |
| 2020 | $3,102 | $1,389 | $200 | $1,189 |
| 2019 | $3,102 | $0 | $0 | $0 |
| 2018 | $2,925 | $1,389 | $200 | $1,189 |
| 2017 | $2,925 | $1,389 | $200 | $1,189 |
| 2016 | $2,831 | $1,389 | $200 | $1,189 |
| 2015 | -- | $1,389 | $200 | $1,189 |
| 2014 | -- | $1,389 | $200 | $1,189 |
Property History
| Date | Event | Price | List to Sale | Price per Sq Ft |
|---|---|---|---|---|
| 11/13/2025 11/13/25 | For Sale | $749,990 | -- | $377 / Sq Ft |
Purchase History
| Date | Type | Sale Price | Title Company |
|---|---|---|---|
| Warranty Deed | -- | -- | |
| Deed | $429,000 | Wm L Fitzpatrick |
Source: OneKey® MLS
MLS Number: 926626
APN: 0200-135-10-01-00-055-000
- 131 Emilys Way
- 128 Blair Rd
- 5 Julia Cir
- 106 Lowell Place
- 101 Wilson Dr
- 216 Glenwood Ln
- Lots 9&10 Sheep Pasture Rd
- 0 Dark Hollow Rd
- 0 Harborview Ave Unit KEY885496
- 0 Park Ave
- 0 Samantha Ln Unit KEY885499
- 318 Sheep Pasture Rd
- 105 Willis Ave
- 508 W Broadway
- 122 Liberty Ave
- 127 Barnum Ave
- 2 Little Hill Rd
- 19 Pheasant Ln
- 19 Partridge Ln
- 127 Arlington Ave
- 109 Comsewogue Rd
- 7 Canterbury Ct
- 1-66 Pinnacle Dr
- 11 Pinnacle Dr Unit 11
- 43 Pinnacle Dr Unit 43
- 51 Pinnacle Dr
- 29 Pinnacle Dr Unit 29
- 62 Pinnacle Dr
- 42 Pinnacle Dr Unit 42
- 37 Pinnacle Dr Unit 37
- 33 Pinnacle Dr
- 56 Pinnacle Dr Unit 56
- 106 Laurel Ln
- 50 Pinnacle Dr
- 34 Pinnacle Dr Unit 34
- 100 Dark Hollow Rd
- 4 Presidents Dr Unit 4-4B
- 2 Presidents Dr Unit 2-1B
- 2 Dark Hollow Rd Unit 2-2A
- 3 Presidents Dr Unit 3-2A
