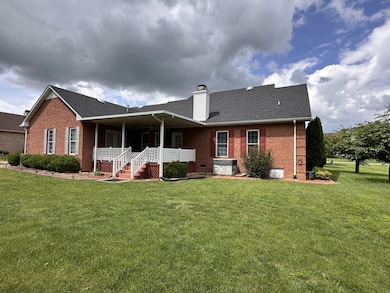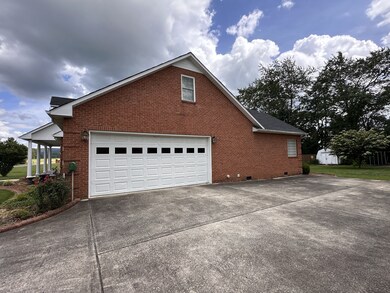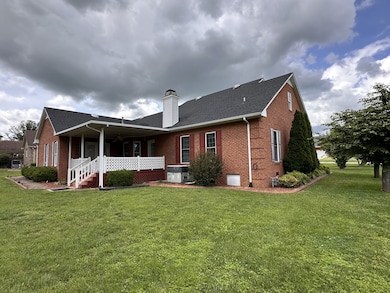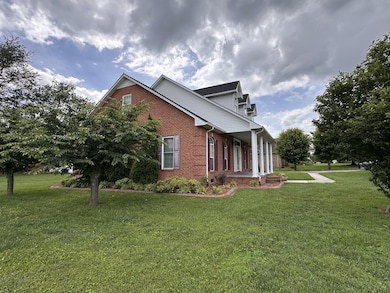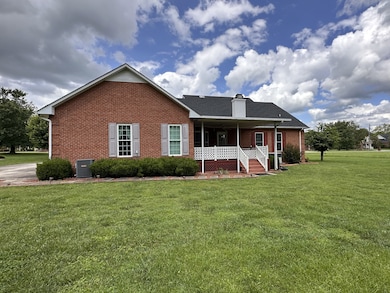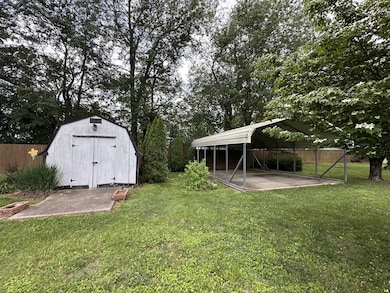
95 Dundee Cir McMinnville, TN 37110
Estimated payment $2,605/month
Highlights
- Traditional Architecture
- Porch
- Cooling Available
- No HOA
- Walk-In Closet
- Views
About This Home
Did you see the price per square foot? The bones are Definitely here! We have priced this where you can make some improvements and still be way under current market. Home needs some updating, but over 3000 sq ft in a great neighborhood close to schools and bypass should get anyone’s attention. Large rooms, formal LR w fp, sep DR, eat-in kitchen (sorry, no refrigerator), granite countertops, primary master suite, and 2 additional bedrooms and bath on main level. Upstairs offers a den, another full bath and private office or whatever your needs may dictate. Att 2 car garage, concrete drive, shed and carport. NEW roof. Don’t let this one get away. Accepted offer with “sale of home” contingency. 48 hr first right of refusal. Call Lynne at 931-607-5156. If square footage is important....Please measure!!
Listing Agent
Kirby Real Estate Brokerage Phone: 9314733181 License # 209101 Listed on: 05/29/2025
Home Details
Home Type
- Single Family
Est. Annual Taxes
- $1,371
Year Built
- Built in 1996
Lot Details
- 0.51 Acre Lot
- Lot Dimensions are 110 x200
- Privacy Fence
- Level Lot
Parking
- 2 Car Garage
- 2 Carport Spaces
- Driveway
Home Design
- Traditional Architecture
- Brick Exterior Construction
- Shingle Roof
Interior Spaces
- 3,271 Sq Ft Home
- Property has 2 Levels
- Ceiling Fan
- Gas Fireplace
- Living Room with Fireplace
- Storage
- Crawl Space
- Property Views
Kitchen
- <<microwave>>
- Dishwasher
Flooring
- Carpet
- Tile
Bedrooms and Bathrooms
- 3 Main Level Bedrooms
- Walk-In Closet
- 3 Full Bathrooms
Outdoor Features
- Porch
Schools
- Hickory Creek Elementary School
- Warren County Middle School
- Warren County High School
Utilities
- Cooling Available
- Central Heating
- Septic Tank
- High Speed Internet
- Cable TV Available
Community Details
- No Home Owners Association
- Kilmarnock Subdivision
Listing and Financial Details
- Assessor Parcel Number 085C C 00100 000
Map
Home Values in the Area
Average Home Value in this Area
Tax History
| Year | Tax Paid | Tax Assessment Tax Assessment Total Assessment is a certain percentage of the fair market value that is determined by local assessors to be the total taxable value of land and additions on the property. | Land | Improvement |
|---|---|---|---|---|
| 2024 | $1,371 | $69,675 | $6,500 | $63,175 |
| 2023 | $1,371 | $69,675 | $6,500 | $63,175 |
| 2022 | $1,371 | $69,675 | $6,500 | $63,175 |
| 2021 | $1,371 | $69,675 | $6,500 | $63,175 |
| 2020 | $1,120 | $69,675 | $6,500 | $63,175 |
| 2019 | $1,279 | $56,950 | $6,250 | $50,700 |
| 2018 | $1,108 | $56,950 | $6,250 | $50,700 |
| 2017 | $1,108 | $56,375 | $6,250 | $50,125 |
| 2016 | $1,108 | $56,375 | $6,250 | $50,125 |
| 2015 | $1,125 | $56,375 | $6,250 | $50,125 |
| 2014 | $1,092 | $56,375 | $6,250 | $50,125 |
| 2013 | $1,092 | $54,719 | $0 | $0 |
Property History
| Date | Event | Price | Change | Sq Ft Price |
|---|---|---|---|---|
| 05/29/2025 05/29/25 | For Sale | $449,900 | -- | $138 / Sq Ft |
Purchase History
| Date | Type | Sale Price | Title Company |
|---|---|---|---|
| Deed | $142,900 | -- | |
| Deed | $167,000 | -- |
Mortgage History
| Date | Status | Loan Amount | Loan Type |
|---|---|---|---|
| Previous Owner | $21,000 | No Value Available |
Similar Homes in the area
Source: Realtracs
MLS Number: 2897856
APN: 085C-C-001.00
- 93 Stone Creek Blvd
- 69 Stone Creek Blvd
- 278 Stone Creek Blvd
- 62 Garrison Dr
- 16 Stone Creek Blvd
- 4319 Manchester Hwy
- 280 Gilispie Rd
- 392 Mountain View Dr
- 52 Cherry Ln
- 582 Hennessee Ave
- 0 Hennessee Ave Unit RTC2815345
- 110 Creek Ln
- 0 Hillcrest Dr
- 612 Smartt Station Rd
- 142 Otto Smith Rd
- 160 W Laurel Ave
- 250 W Laurel Ave
- 186 Hickory Blvd
- 838 Herrin Rd
- 278 W Laurel Ave
- 698 Miriah Dr
- 710 Miriah Dr
- 212 Westwood Dr Unit 6
- 212 Westwood Dr Unit 4
- 212 Westwood Dr Unit 5
- 209 Bermuda Dr Unit A
- 209 Bermuda Dr
- 207 Bermuda Dr Unit B
- 207 Bermuda Dr Unit A
- 207 Bermuda Dr
- 205 Bermuda Dr Unit B
- 692 Rivercliff Rd
- 209 S High St Unit 18
- 205 S High St Unit 2
- 811 Comer Rd
- 90 Underwood Rd
- 235 Vinewood Rd
- 235 Vinewood Rd Unit C3
- 235 Vinewood Rd Unit F2
- 235 Vinewood Rd Unit K3

