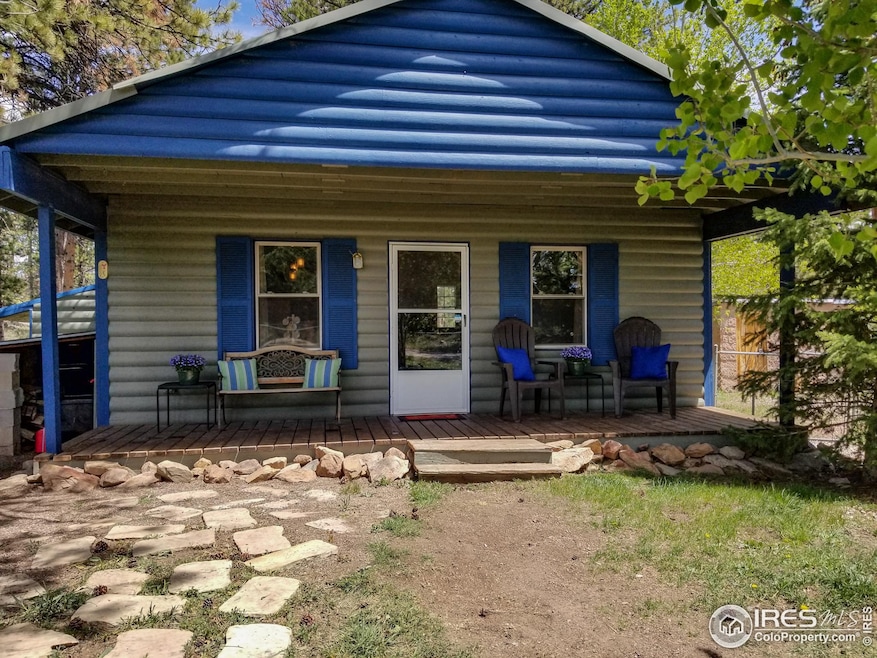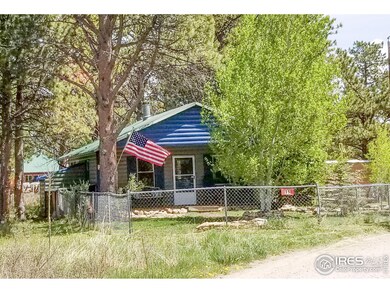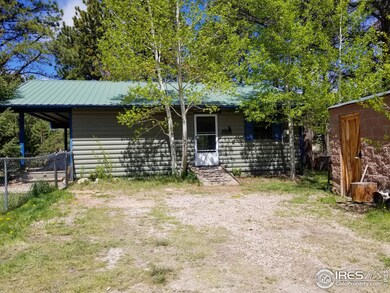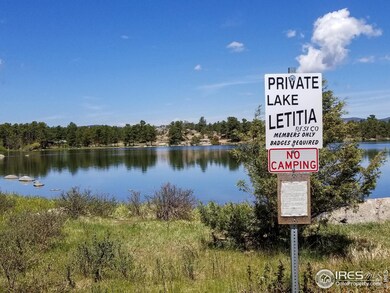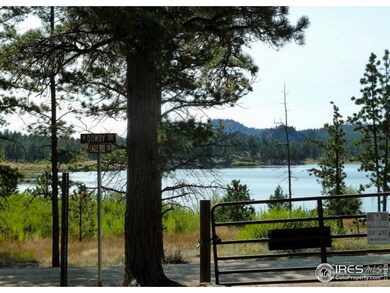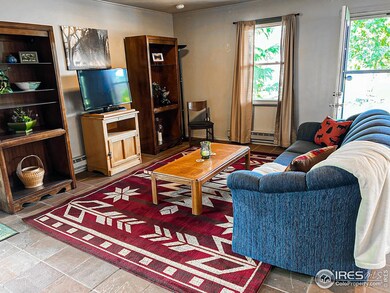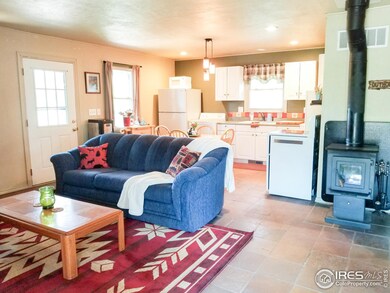
95 Eagle Tree Cir Red Feather Lakes, CO 80545
Red Feather Lakes NeighborhoodHighlights
- Popular Property
- Deck
- No HOA
- Open Floorplan
- Wooded Lot
- Cottage
About This Home
As of August 2024SELLER WILL DO A TEMPORARY BUY-DOWN OF YOUR INTEREST RATE with an acceptable offer on this well-maintained turn-key mountain retreat or full-time home. The cabin is perfectly situated between Letitia Lake & Dowdy Lake in the quaint Village of Red Feather. A fishing membership to all 8 private lakes is included in the purchase! You will enjoy the open floor plan, a covered deck that is an ideal spot for sipping your morning coffee, relaxing or visiting with friends & family, a wood burning stove to take the chill off on those crisp mountain evenings, & a large storage shed to store your gear. The log-sided cabin, with metal roof, is served by a private well, septic system and a Lennox Furnace (new in 2017). A fenced area will keep your furry friends or littles secure while playing outside. Tall pine, native grass & aspen punctuate this level property, that abuts a vacant tract of land to the west for a little extra privacy & pleasant view from the deck. Everything you need to make it comfortable, & relaxing is already in place, including washer/dryer. NO H.O.A.! If you're seeking a cabin with all the utilities, some peace and quiet, & fresh mountain air- this property is for you! Spend your days fishing or relaxing by a lake & your evenings in this super cute mountain retreat.
Home Details
Home Type
- Single Family
Est. Annual Taxes
- $1,621
Year Built
- Built in 1977
Lot Details
- 10,019 Sq Ft Lot
- Property fronts a private road
- Dirt Road
- Unincorporated Location
- Partially Fenced Property
- Chain Link Fence
- Level Lot
- Wooded Lot
- Property is zoned O-Open
Parking
- Driveway Level
Home Design
- Cottage
- Wood Frame Construction
- Metal Roof
Interior Spaces
- 720 Sq Ft Home
- 1-Story Property
- Open Floorplan
- Free Standing Fireplace
- Includes Fireplace Accessories
- Double Pane Windows
- Window Treatments
- Crawl Space
- Storm Doors
Kitchen
- Eat-In Kitchen
- Electric Oven or Range
- <<microwave>>
Flooring
- Carpet
- Tile
Bedrooms and Bathrooms
- 2 Bedrooms
- 1 Bathroom
- Primary bathroom on main floor
Laundry
- Laundry on main level
- Dryer
- Washer
Accessible Home Design
- No Interior Steps
- Accessible Approach with Ramp
Outdoor Features
- Deck
- Outdoor Storage
Schools
- Red Feather Elementary School
- Cache La Poudre Middle School
- Poudre High School
Utilities
- Forced Air Heating System
- Propane
- Septic System
- High Speed Internet
- Satellite Dish
Community Details
- No Home Owners Association
- East Owassa Subdivision
Listing and Financial Details
- Assessor Parcel Number R0312983
Ownership History
Purchase Details
Home Financials for this Owner
Home Financials are based on the most recent Mortgage that was taken out on this home.Purchase Details
Purchase Details
Home Financials for this Owner
Home Financials are based on the most recent Mortgage that was taken out on this home.Purchase Details
Home Financials for this Owner
Home Financials are based on the most recent Mortgage that was taken out on this home.Purchase Details
Purchase Details
Home Financials for this Owner
Home Financials are based on the most recent Mortgage that was taken out on this home.Purchase Details
Home Financials for this Owner
Home Financials are based on the most recent Mortgage that was taken out on this home.Purchase Details
Home Financials for this Owner
Home Financials are based on the most recent Mortgage that was taken out on this home.Purchase Details
Home Financials for this Owner
Home Financials are based on the most recent Mortgage that was taken out on this home.Purchase Details
Similar Homes in Red Feather Lakes, CO
Home Values in the Area
Average Home Value in this Area
Purchase History
| Date | Type | Sale Price | Title Company |
|---|---|---|---|
| Special Warranty Deed | -- | First American Title | |
| Deed | -- | None Listed On Document | |
| Warranty Deed | $305,000 | None Listed On Document | |
| Warranty Deed | $130,000 | Security Title | |
| Warranty Deed | $114,000 | Security Title | |
| Warranty Deed | $114,000 | Security Title | |
| Warranty Deed | $87,000 | Security Title | |
| Interfamily Deed Transfer | -- | Security Title | |
| Interfamily Deed Transfer | $100,000 | -- | |
| Warranty Deed | $49,000 | -- |
Mortgage History
| Date | Status | Loan Amount | Loan Type |
|---|---|---|---|
| Previous Owner | $104,000 | Unknown | |
| Previous Owner | $104,000 | Purchase Money Mortgage | |
| Previous Owner | $111,500 | Unknown | |
| Previous Owner | $108,300 | No Value Available | |
| Previous Owner | $69,600 | Balloon | |
| Previous Owner | $58,500 | Unknown | |
| Previous Owner | $5,000 | Unknown |
Property History
| Date | Event | Price | Change | Sq Ft Price |
|---|---|---|---|---|
| 07/01/2025 07/01/25 | Price Changed | $340,000 | -1.4% | $472 / Sq Ft |
| 06/23/2025 06/23/25 | For Sale | $345,000 | +10.6% | $479 / Sq Ft |
| 08/15/2024 08/15/24 | Sold | $312,000 | -3.7% | $433 / Sq Ft |
| 07/17/2024 07/17/24 | Price Changed | $324,000 | -0.3% | $450 / Sq Ft |
| 06/14/2024 06/14/24 | Price Changed | $325,000 | -4.4% | $451 / Sq Ft |
| 06/01/2024 06/01/24 | For Sale | $340,000 | +11.5% | $472 / Sq Ft |
| 03/28/2023 03/28/23 | Sold | $305,000 | 0.0% | $424 / Sq Ft |
| 02/20/2023 02/20/23 | For Sale | $305,000 | -- | $424 / Sq Ft |
Tax History Compared to Growth
Tax History
| Year | Tax Paid | Tax Assessment Tax Assessment Total Assessment is a certain percentage of the fair market value that is determined by local assessors to be the total taxable value of land and additions on the property. | Land | Improvement |
|---|---|---|---|---|
| 2025 | $1,701 | $20,891 | $1,843 | $19,048 |
| 2024 | $1,621 | $20,891 | $1,843 | $19,048 |
| 2022 | $1,404 | $14,428 | $799 | $13,629 |
| 2021 | $1,420 | $14,843 | $822 | $14,021 |
| 2020 | $1,062 | $11,004 | $501 | $10,503 |
| 2019 | $1,066 | $11,004 | $501 | $10,503 |
| 2018 | $949 | $10,087 | $504 | $9,583 |
| 2017 | $946 | $10,087 | $504 | $9,583 |
| 2016 | $957 | $10,157 | $478 | $9,679 |
| 2015 | $950 | $10,160 | $480 | $9,680 |
| 2014 | $860 | $9,140 | $560 | $8,580 |
Agents Affiliated with this Home
-
Fred Porter

Seller's Agent in 2025
Fred Porter
Porter Real Estate
(970) 231-4272
9 in this area
98 Total Sales
-
Mary Douglas

Seller's Agent in 2024
Mary Douglas
Ponderosa Realty Associates
(800) 531-2195
17 in this area
76 Total Sales
-
Lon Hughes

Seller's Agent in 2023
Lon Hughes
Ponderosa Realty Associates
(970) 420-6250
27 in this area
75 Total Sales
Map
Source: IRES MLS
MLS Number: 1011037
APN: 30273-07-017
- 90 Letitia Dr
- 412 Eagle Tree Cir
- 4 Fox Meadow Ln
- 2 E Fox Meadow Ln
- 2140 Fox Acres Dr E
- 1532 Fox Acres Dr W
- 2251 Fox Acres Dr E
- 2221 Fox Acres Dr E
- 1524 Fox Acres Dr W Unit 412
- 146 Ponderosa Ct
- 285 Fox Acres Dr E
- 188 Snake Lake Dr
- 152 Ponderosa Ct
- 3031 Lake Arapahoe Ct
- 3021 Lake Arapahoe Ct
- 133 Ponderosa Ct
- 0 Northwoods Dr Unit 1010383
- 3020 Lake Arapahoe Ct
- 1001 Fox Acres Dr E
- 2921 Fox Acres Dr E
