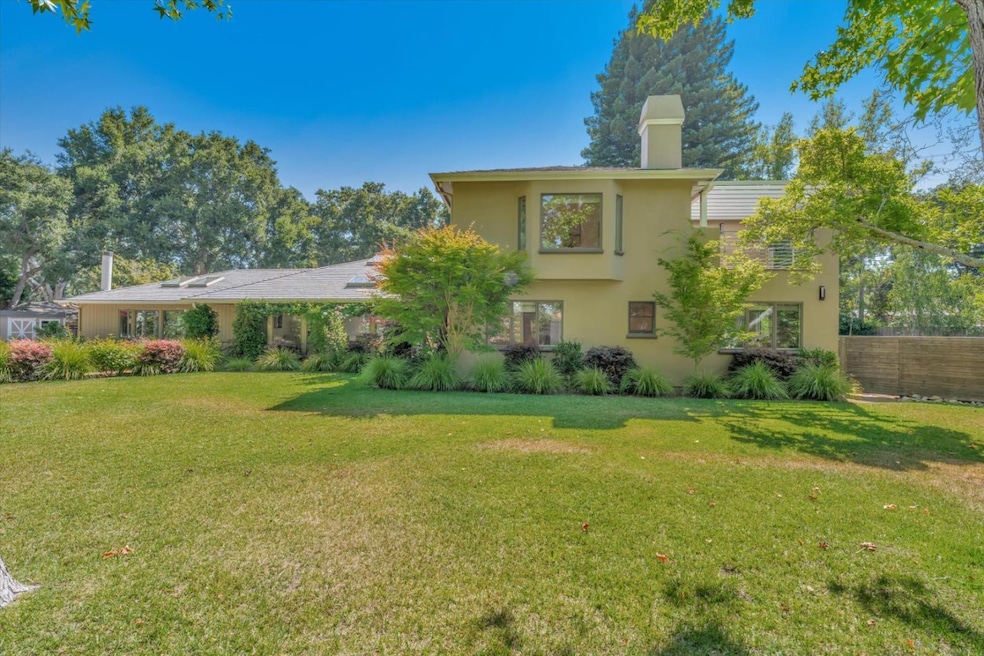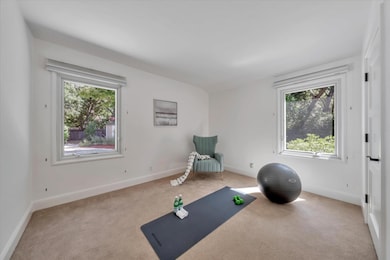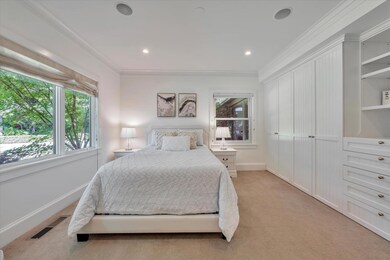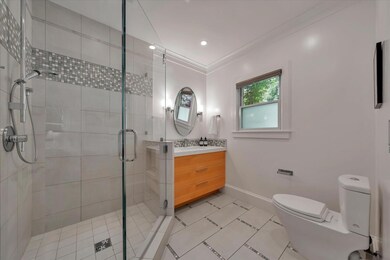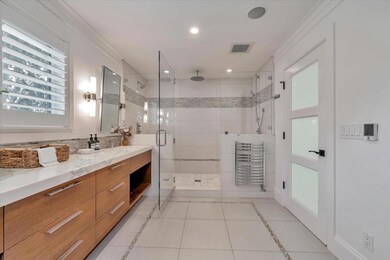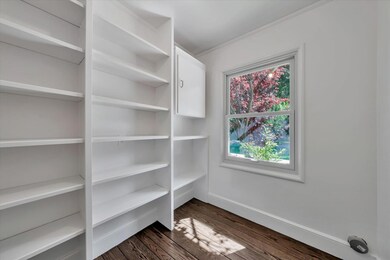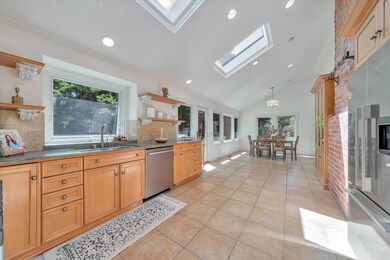
95 Maple Leaf Way Atherton, CA 94027
Lindenwood NeighborhoodHighlights
- Private Pool
- Fireplace in Primary Bedroom
- Breakfast Area or Nook
- Laurel Elementary School Rated A
- Radiant Floor
- 3 Car Detached Garage
About This Home
As of June 2024Amazing value in Lindenwood neighborhood. Tastefully updated turnkey charmer in a cul de sac. Close proximity to downtown Palo Alto and Menlo Park. Excellent Menlo Park schools(buyer to verify eligibility). Versatile floor plan with 5 bedrooms and 4.5 bathrooms. Floor to ceiling windows and skylights bring in abundant natural light. Mature landscaping with outdoor kitchen is perfect for entertaining. A Must-see!
Home Details
Home Type
- Single Family
Est. Annual Taxes
- $76,607
Year Built
- Built in 1946
Lot Details
- 0.83 Acre Lot
- Zoning described as R1001A
Parking
- 3 Car Detached Garage
Home Design
- Concrete Perimeter Foundation
Interior Spaces
- 4,077 Sq Ft Home
- 1-Story Property
- Family Room with Fireplace
- Living Room with Fireplace
- Dining Area
- Crawl Space
- Breakfast Area or Nook
Flooring
- Wood
- Carpet
- Radiant Floor
- Tile
Bedrooms and Bathrooms
- 5 Bedrooms
- Fireplace in Primary Bedroom
Additional Features
- Private Pool
- Forced Air Heating and Cooling System
Listing and Financial Details
- Assessor Parcel Number 061-272-060
Ownership History
Purchase Details
Home Financials for this Owner
Home Financials are based on the most recent Mortgage that was taken out on this home.Purchase Details
Home Financials for this Owner
Home Financials are based on the most recent Mortgage that was taken out on this home.Purchase Details
Home Financials for this Owner
Home Financials are based on the most recent Mortgage that was taken out on this home.Purchase Details
Purchase Details
Purchase Details
Home Financials for this Owner
Home Financials are based on the most recent Mortgage that was taken out on this home.Purchase Details
Purchase Details
Home Financials for this Owner
Home Financials are based on the most recent Mortgage that was taken out on this home.Purchase Details
Similar Homes in the area
Home Values in the Area
Average Home Value in this Area
Purchase History
| Date | Type | Sale Price | Title Company |
|---|---|---|---|
| Grant Deed | $6,497,000 | First American Title | |
| Grant Deed | $6,100,000 | Chicago Title Co | |
| Interfamily Deed Transfer | -- | Old Republic Title Company | |
| Deed | -- | None Available | |
| Interfamily Deed Transfer | -- | None Available | |
| Interfamily Deed Transfer | -- | Old Republic Title Company | |
| Interfamily Deed Transfer | -- | Old Republic Title Company | |
| Interfamily Deed Transfer | -- | None Available | |
| Grant Deed | $3,707,000 | Chicago Title Co | |
| Interfamily Deed Transfer | -- | -- |
Mortgage History
| Date | Status | Loan Amount | Loan Type |
|---|---|---|---|
| Open | $500,000 | New Conventional | |
| Previous Owner | $3,000,000 | Adjustable Rate Mortgage/ARM | |
| Previous Owner | $1,100,000 | Adjustable Rate Mortgage/ARM | |
| Previous Owner | $175,000 | Credit Line Revolving | |
| Previous Owner | $680,000 | New Conventional | |
| Previous Owner | $704,000 | New Conventional | |
| Previous Owner | $650,000 | Credit Line Revolving | |
| Previous Owner | $2,000,000 | Purchase Money Mortgage | |
| Previous Owner | $800,000 | Unknown | |
| Previous Owner | $800,000 | Unknown | |
| Previous Owner | $329,000 | Unknown | |
| Previous Owner | $500,000 | Unknown | |
| Previous Owner | $335,000 | Unknown |
Property History
| Date | Event | Price | Change | Sq Ft Price |
|---|---|---|---|---|
| 06/25/2024 06/25/24 | Sold | $6,497,000 | 0.0% | $1,594 / Sq Ft |
| 05/20/2024 05/20/24 | Pending | -- | -- | -- |
| 05/08/2024 05/08/24 | For Sale | $6,500,000 | 0.0% | $1,594 / Sq Ft |
| 02/06/2024 02/06/24 | Off Market | $6,497,000 | -- | -- |
| 01/12/2024 01/12/24 | For Sale | $6,500,000 | 0.0% | $1,594 / Sq Ft |
| 03/22/2021 03/22/21 | Rented | $17,500 | -7.9% | -- |
| 02/04/2021 02/04/21 | For Rent | $19,000 | 0.0% | -- |
| 04/05/2018 04/05/18 | Sold | $6,100,000 | +22.3% | $1,530 / Sq Ft |
| 03/14/2018 03/14/18 | Pending | -- | -- | -- |
| 03/05/2018 03/05/18 | For Sale | $4,988,000 | -- | $1,251 / Sq Ft |
Tax History Compared to Growth
Tax History
| Year | Tax Paid | Tax Assessment Tax Assessment Total Assessment is a certain percentage of the fair market value that is determined by local assessors to be the total taxable value of land and additions on the property. | Land | Improvement |
|---|---|---|---|---|
| 2023 | $76,607 | $6,671,239 | $6,233,782 | $437,457 |
| 2022 | $73,369 | $6,540,431 | $6,111,551 | $428,880 |
| 2021 | $72,112 | $6,412,188 | $5,991,717 | $420,471 |
| 2020 | $71,540 | $6,346,440 | $5,930,280 | $416,160 |
| 2019 | $70,703 | $6,222,000 | $5,814,000 | $408,000 |
| 2018 | $49,897 | $4,362,182 | $4,221,674 | $140,508 |
| 2017 | $49,927 | $4,276,651 | $4,138,897 | $137,754 |
| 2016 | $48,726 | $4,192,797 | $4,057,743 | $135,054 |
| 2015 | $48,298 | $4,129,818 | $3,996,792 | $133,026 |
| 2014 | $47,398 | $4,048,922 | $3,918,501 | $130,421 |
Agents Affiliated with this Home
-
Kay Wang

Seller's Agent in 2024
Kay Wang
Parc Agency Corporation
(650) 888-6968
1 in this area
12 Total Sales
-
Ying Wei

Buyer's Agent in 2024
Ying Wei
Goodview Financial & Real Estate
(408) 637-4737
1 in this area
19 Total Sales
-
K
Buyer's Agent in 2021
Kristin Gray
Compass
-
Michael Repka

Seller's Agent in 2018
Michael Repka
Deleon Realty
(650) 488-7325
15 in this area
791 Total Sales
Map
Source: MLSListings
MLS Number: ML81951283
APN: 061-272-060
- 2 Bassett Ln
- 445 Oak Grove Ave Unit 4
- 520 Berkeley Ave
- 369 Lennox Ave
- 99 James Ave
- 580 Laurel St
- 448 Felton Dr
- 15 Kent Place
- 1001 El Camino Real
- 1246 Hoover St
- 1721 Stone Pine Ln
- 227 Santa Margarita Ave
- 241 E Creek Dr
- 341 Linfield Dr
- 539 Bay Rd
- 916 Peggy Ln
- 480 Sherwood Way
- 911 Peggy Ln
- 166 Willow Rd
- 1036 Almanor Ave
