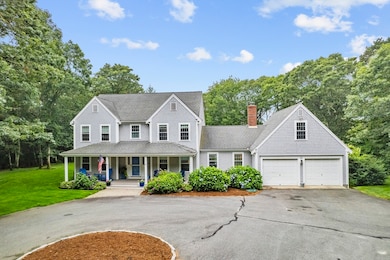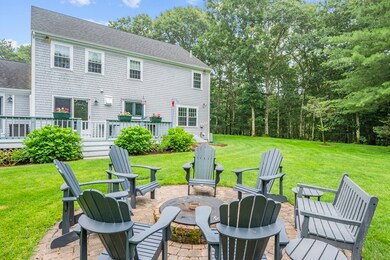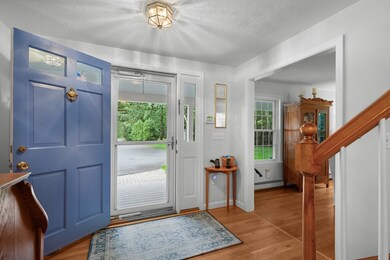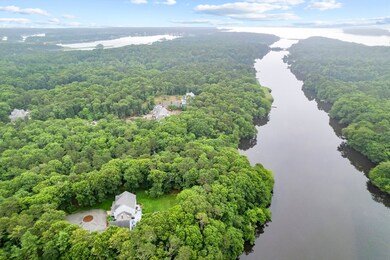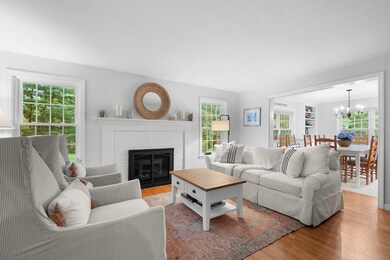
95 Red Brook Rd East Falmouth, MA 02536
Waquoit NeighborhoodEstimated payment $9,176/month
Highlights
- Marina
- Deep Water Access
- Scenic Views
- Morse Pond School Rated A-
- Spa
- Waterfront
About This Home
Tucked away on a private 1.73-acre elevated lot along the scenic Moonakis River, this beautifully remodeled 4-bedroom, 3-bath Colonial is a nature lover’s dream. Launch your kayak from your own backyard and explore Waquoit Bay and Washburn’s Island Conservation Area. Watch herons, otters, fox, and other wildlife from the expansive deck or gather around the firepit under the stars. Casual elegance meets modern convenience with hardwood floors, a high-end kitchen, and thoughtful upgrades throughout—including a whole house generator, irrigation system, and an outdoor shower. The long driveway ensures exceptional privacy, with ample parking for guests, making it a perfect setting for special gatherings—or even a wedding. Spacious yard, huge deck, and 2-car garage with expansion potential complete the picture. Truly move-in ready and mint condition—your peaceful Cape Cod retreat awaits.
Open House Schedule
-
Sunday, July 20, 202512:00 to 3:00 pm7/20/2025 12:00:00 PM +00:007/20/2025 3:00:00 PM +00:00Wonderful privacy on the Moonakis River. Please stop by and view this amazing property.Add to Calendar
Home Details
Home Type
- Single Family
Est. Annual Taxes
- $7,074
Year Built
- Built in 1993 | Remodeled
Lot Details
- 1.73 Acre Lot
- Waterfront
- Near Conservation Area
- Level Lot
- Sprinkler System
- Cleared Lot
- Wooded Lot
- Property is zoned RA
Parking
- 2 Car Attached Garage
- Garage Door Opener
- Open Parking
Home Design
- Colonial Architecture
- Frame Construction
- Shingle Roof
- Concrete Perimeter Foundation
Interior Spaces
- Wet Bar
- Cathedral Ceiling
- Ceiling Fan
- Skylights
- Recessed Lighting
- Decorative Lighting
- Light Fixtures
- Sliding Doors
- Mud Room
- Family Room with Fireplace
- 2 Fireplaces
- Living Room with Fireplace
- Dining Area
- Home Office
- Bonus Room
- Play Room
- Scenic Vista Views
Kitchen
- Breakfast Bar
- Range
- Microwave
- ENERGY STAR Qualified Refrigerator
- Dishwasher
- Wine Cooler
- Stainless Steel Appliances
- Solid Surface Countertops
Flooring
- Engineered Wood
- Wall to Wall Carpet
- Laminate
- Concrete
- Ceramic Tile
Bedrooms and Bathrooms
- 4 Bedrooms
- Primary bedroom located on second floor
- Custom Closet System
- Walk-In Closet
- 3 Full Bathrooms
- Soaking Tub
- Bathtub with Shower
- Separate Shower
Laundry
- Dryer
- Washer
- Sink Near Laundry
Partially Finished Basement
- Basement Fills Entire Space Under The House
- Block Basement Construction
- Laundry in Basement
Outdoor Features
- Spa
- Deep Water Access
- Bulkhead
- Deck
- Separate Outdoor Workshop
- Outdoor Storage
- Outdoor Gas Grill
- Rain Gutters
- Porch
Location
- Property is near schools
Utilities
- Central Air
- Heating System Uses Natural Gas
- Heat Pump System
- Baseboard Heating
- 200+ Amp Service
- Private Water Source
- Gas Water Heater
- Private Sewer
Listing and Financial Details
- Assessor Parcel Number 30 S:07 P:004 L:004,2308595
Community Details
Recreation
- Marina
Additional Features
- No Home Owners Association
- Shops
Map
Home Values in the Area
Average Home Value in this Area
Tax History
| Year | Tax Paid | Tax Assessment Tax Assessment Total Assessment is a certain percentage of the fair market value that is determined by local assessors to be the total taxable value of land and additions on the property. | Land | Improvement |
|---|---|---|---|---|
| 2024 | $7,074 | $1,126,500 | $540,700 | $585,800 |
| 2023 | $6,398 | $924,600 | $432,600 | $492,000 |
| 2022 | $6,221 | $772,800 | $358,200 | $414,600 |
| 2021 | $5,937 | $698,500 | $342,600 | $355,900 |
| 2020 | $5,733 | $667,400 | $311,500 | $355,900 |
| 2019 | $5,689 | $664,600 | $311,500 | $353,100 |
| 2018 | $5,571 | $647,800 | $311,500 | $336,300 |
| 2017 | $5,411 | $634,300 | $311,500 | $322,800 |
| 2016 | $5,300 | $633,200 | $311,500 | $321,700 |
| 2015 | $5,181 | $632,600 | $311,500 | $321,100 |
| 2014 | $4,944 | $606,600 | $311,600 | $295,000 |
Property History
| Date | Event | Price | Change | Sq Ft Price |
|---|---|---|---|---|
| 07/09/2025 07/09/25 | For Sale | $1,550,000 | -- | $472 / Sq Ft |
Purchase History
| Date | Type | Sale Price | Title Company |
|---|---|---|---|
| Deed | $76,250 | -- |
Mortgage History
| Date | Status | Loan Amount | Loan Type |
|---|---|---|---|
| Open | $675,000 | Stand Alone Refi Refinance Of Original Loan | |
| Closed | $611,500 | Stand Alone Refi Refinance Of Original Loan | |
| Closed | $100,000 | Credit Line Revolving | |
| Closed | $140,000 | No Value Available | |
| Closed | $200,000 | No Value Available | |
| Closed | $145,000 | No Value Available |
Similar Homes in the area
Source: MLS Property Information Network (MLS PIN)
MLS Number: 73403277
APN: FALM-000030-000007-000004-000004
- 87 Seapit Rd Unit Rd
- 25 Hampden Rd
- 185 Monhegan Rd
- 68 Mid Iron Way Unit 7546
- 68 Mid-Iron Way Unit 7526
- 235 Edgewater Dr W
- 66 Central Ave
- 4 Bob White Crescent
- 45 Pine Ridge Rd
- 15 Davisville Rd Unit B102
- 148 Davisville Rd
- 65 Saint Marks Rd
- 108 Coonamessett Cir
- 20 Wilann Rd Unit Apartment
- 30 Pine Valley Dr
- 3 Worcester Ave
- 51 Walker St Unit 1
- 26 Whimbrel Dr
- 15 Chester St
- 74 Pequossett Ave

