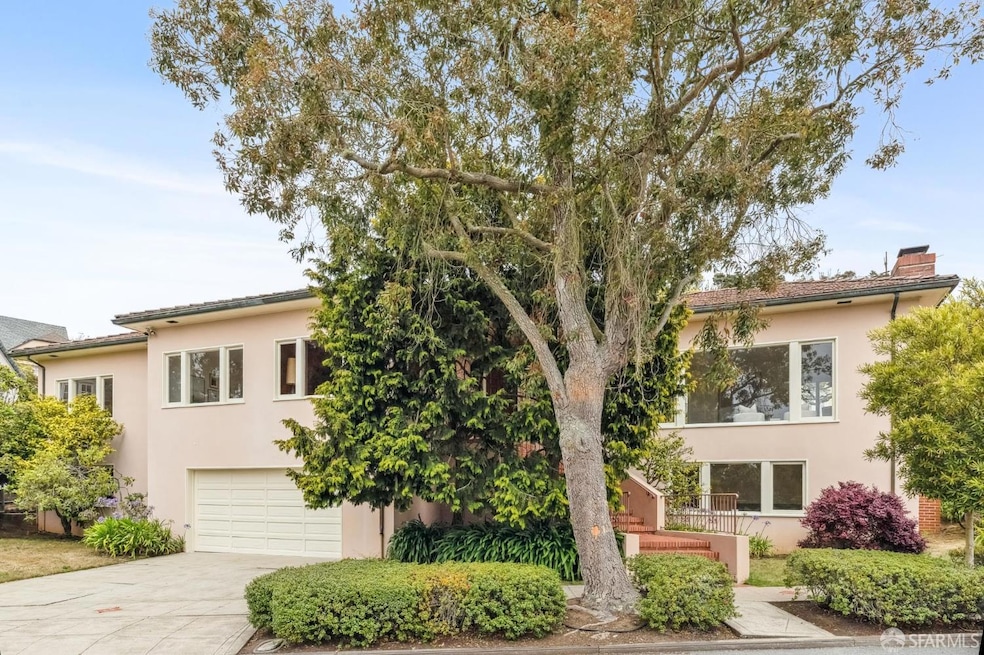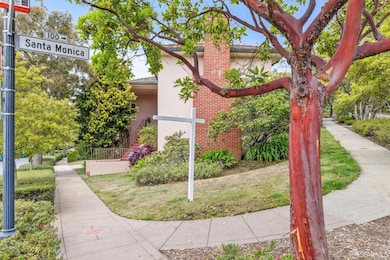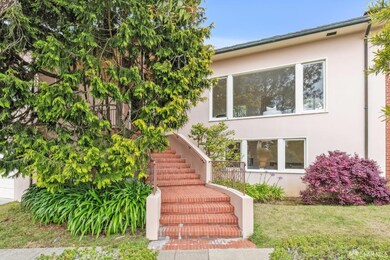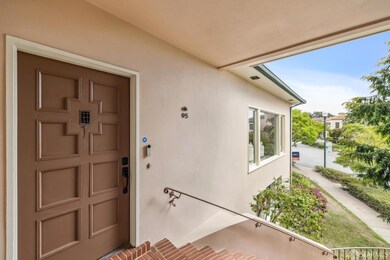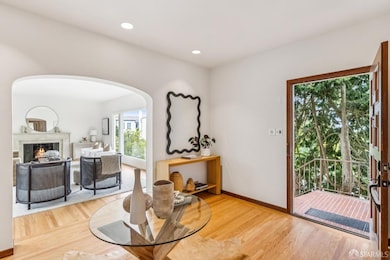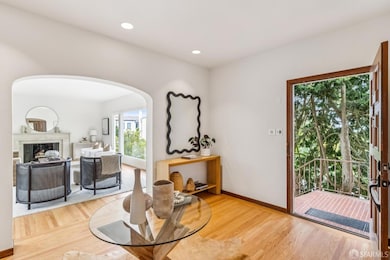
95 Santa Paula Ave San Francisco, CA 94127
Saint Francis Wood NeighborhoodEstimated payment $16,923/month
Highlights
- Ocean View
- Wine Cellar
- Wood Flooring
- Miraloma Elementary School Rated A-
- Midcentury Modern Architecture
- Corner Lot
About This Home
Own the legacy of this beautiful St. Francis Wood home in the 94127! 1st time on the market in decades. Perched on a corner of a very desirable street, this captivating mid-century home blends vintage charm w/ grand-scale elegance. 4BR, 2.5BA across 2 spacious levels, hardwood floors, formal living room (w/ partial ocean views), a wood-burning fireplace, a formal dining room, and a breakfast room including built-in window seating. The main level includes a wood-paneled den w/ hidden wet bar (did someone say James Bond?), a classic pink-tiled guest bath and yellow-tiled full Jack & Jill bathroom situated between the bedrooms. There's a dreamy primary suite with two walk-in closets, a dressing room featuring a classic, mirrored vanity (Hollywood starlet vibe) and loads of additional closet space. Downstairs, a massive bedroom/family room, w/ a separate room dedicated as the closet. Also on this level, there is an area for a home gym and a wine cellar area. Both bedrooms are west-facing and share a vintage, green-tiled bathroom. In addition, there's an extra-large storage room and a 2-car garage to complete this masterpiece. Outside-lawns and mature greenery surround the home and the backyard, w/ a flagstone, runs the length of the property. Lush living in "The Woods" awaits you!
Open House Schedule
-
Sunday, July 20, 20252:00 to 4:00 pm7/20/2025 2:00:00 PM +00:007/20/2025 4:00:00 PM +00:00Own the legacy of this beautiful St. Francis Wood home in the 94127! First time on the market in decades, this corner-lot, mid-century gem blends vintage charm with grand-scale living. 4BR/2.5BA across two spacious levels, featuring hardwood floors, partial ocean views, formal living room with fireplace, a formal dining room, and a breakfast room with built-in window seats. Highlights include a wood-paneled den with hidden wet bar, original tiled bathrooms and a dreamy primary suite with two walk-in closets and mirrored vanity dressing room. Downstairs: a huge family room/bedroom retreat, wine storage, gym space, classic green-tiled bathroom, oversized storage area, and 2-car garage. It's just a quick walk to West Portal Village filled with vibrant shops and restaurants and this is where you will find an abundance of public transportation as well. Come home to lush living in “The Woods”, it will be the best decision you ever made!Add to Calendar
Home Details
Home Type
- Single Family
Est. Annual Taxes
- $3,742
Year Built
- Built in 1951 | Remodeled
Lot Details
- 6,860 Sq Ft Lot
- West Facing Home
- Back Yard Fenced
- Corner Lot
Parking
- 2 Car Attached Garage
Home Design
- Midcentury Modern Architecture
- Traditional Architecture
- Side-by-Side
- Wood Siding
- Stucco
Interior Spaces
- 2,983 Sq Ft Home
- 2-Story Property
- Wet Bar
- Wood Burning Fireplace
- Bay Window
- Formal Entry
- Wine Cellar
- Family Room
- Living Room with Fireplace
- Breakfast Room
- Formal Dining Room
- Den
- Storage Room
- Ocean Views
Kitchen
- Gas Cooktop
- Dishwasher
Flooring
- Wood
- Vinyl
Bedrooms and Bathrooms
- 4 Bedrooms
- Dual Closets
- Walk-In Closet
- Jack-and-Jill Bathroom
- Tile Bathroom Countertop
Laundry
- Laundry Room
- Washer and Dryer Hookup
Outdoor Features
- Courtyard
- Patio
Utilities
- Central Heating
- Internet Available
- Cable TV Available
Listing and Financial Details
- Assessor Parcel Number 30130117
Map
Home Values in the Area
Average Home Value in this Area
Tax History
| Year | Tax Paid | Tax Assessment Tax Assessment Total Assessment is a certain percentage of the fair market value that is determined by local assessors to be the total taxable value of land and additions on the property. | Land | Improvement |
|---|---|---|---|---|
| 2025 | $3,742 | $264,200 | $176,690 | $87,510 |
| 2024 | $3,742 | $259,021 | $173,226 | $85,795 |
| 2023 | $3,674 | $253,945 | $169,831 | $84,114 |
| 2022 | $3,587 | $248,967 | $166,502 | $82,465 |
| 2021 | $3,517 | $244,087 | $163,238 | $80,849 |
| 2020 | $3,552 | $241,586 | $161,565 | $80,021 |
| 2019 | $3,433 | $236,851 | $158,398 | $78,453 |
| 2018 | $3,318 | $232,208 | $155,293 | $76,915 |
| 2017 | $2,979 | $227,657 | $152,249 | $75,408 |
| 2016 | $2,901 | $223,196 | $149,265 | $73,931 |
| 2015 | $2,862 | $219,845 | $147,024 | $72,821 |
| 2014 | $2,787 | $215,540 | $144,145 | $71,395 |
Property History
| Date | Event | Price | Change | Sq Ft Price |
|---|---|---|---|---|
| 07/17/2025 07/17/25 | For Sale | $2,999,000 | -- | $1,005 / Sq Ft |
Purchase History
| Date | Type | Sale Price | Title Company |
|---|---|---|---|
| Interfamily Deed Transfer | -- | None Available |
Similar Homes in San Francisco, CA
Source: Bay Area Real Estate Information Services (BAREIS)
MLS Number: 425056713
APN: 3013-017
- 73 Santa Paula Ave
- 65 San Pablo Ave
- 192 Yerba Buena Ave
- 37 San Jacinto Way
- 160 Wawona St
- 161 Dalewood Way
- 129 Edgehill Way
- 2645 14th Ave
- 285 Edgehill Way
- 331 Vicente St
- 1475 Monterey Blvd
- 1260 Monterey Blvd
- 95 Junipero Serra Blvd
- 888 Portola Dr
- 100 Sloat Blvd
- 895 Darien Way
- 850 Darien Way
- 2266 9th Ave
- 2790 19th Ave Unit 21
- 160 Upland Dr
- 775 Mangels Ave
- 57 Dorado Terrace Unit Downstairs
- 3050 25th Ave
- 126 Holloway Ave Unit 126
- 1877 19th Ave Unit Top Floor
- 5140 Diamond Heights Blvd Unit A103
- 2391 30th Ave Unit 2391
- 2371 30th Ave
- 5285 Diamond Heights Blvd
- 480 Warren Dr
- 3711 19th Ave
- 808 Capitol Ave Unit 1
- 1668 18th Ave
- 925 Corbett Ave Unit FL1-ID1545
- 8 Locksley Ave
- 921 Elizabeth St
- 2346 33rd Ave
- 1470 12th Ave Unit 1470A 12th Ave
- 1453 11th Ave Unit Pool Table Apt
- 1457 11th Ave Unit Courtyard Garden
