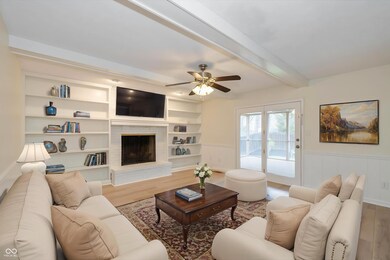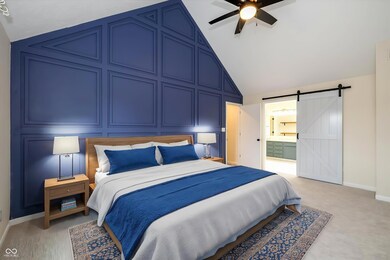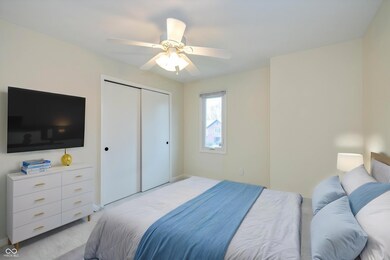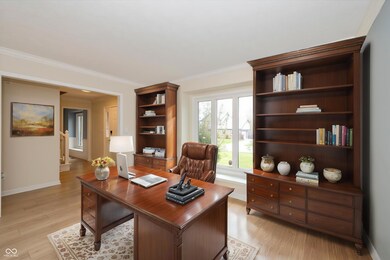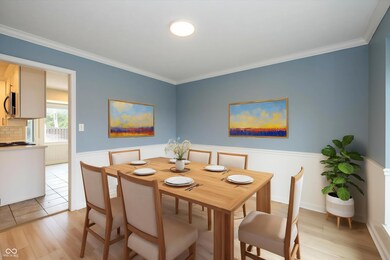
950 Nevelle Ln Carmel, IN 46032
West Carmel NeighborhoodHighlights
- Deck
- Cathedral Ceiling
- Covered patio or porch
- Carmel Elementary School Rated A
- Traditional Architecture
- Formal Dining Room
About This Home
As of May 2025Welcome to this beautifully maintained 4-bedroom, 3-bathroom single-family home offering the perfect blend of comfort, functionality, and style-ideal for a growing family. Located in a quiet, sought-after neighborhood near top-rated Carmel High School and just minutes from vibrant downtown Carmel, you'll love the convenience of shops, dining, and community events right around the corner. Step inside to discover quality flooring throughout and a thoughtfully designed layout featuring multiple open living spaces on the main level-including two separate living rooms. One offers fantastic potential as a large home office, playroom, or creative space. The standout master suite is a true retreat, complete with soaring cathedral ceilings, a skylit bathroom with a separate shower, a luxurious jetted tub, and dual vanities. Home comes fully stocked with all appliances ready and waiting for you! Enjoy the outdoors in your fully privacy-fenced backyard, beautifully landscaped and perfect for entertaining or relaxing. The oversized poured concrete patio includes a screened-in porch that seamlessly connects to the home-ideal for enjoying warm summer evenings bug-free. A high-quality storage shed adds both charm and practicality. Don't miss this spacious, family-friendly gem in one of Carmel's most desirable areas!
Last Agent to Sell the Property
Indiana Ford Realty LLC Brokerage Email: Travis@CarpHomes.net License #RB22001832 Listed on: 04/18/2025

Home Details
Home Type
- Single Family
Est. Annual Taxes
- $3,738
Year Built
- Built in 1987
Lot Details
- 0.27 Acre Lot
HOA Fees
- $4 Monthly HOA Fees
Parking
- 2 Car Attached Garage
Home Design
- Traditional Architecture
- Brick Exterior Construction
Interior Spaces
- 2-Story Property
- Built-in Bookshelves
- Tray Ceiling
- Cathedral Ceiling
- Paddle Fans
- Skylights
- Self Contained Fireplace Unit Or Insert
- Vinyl Clad Windows
- Bay Window
- Window Screens
- Family Room with Fireplace
- Formal Dining Room
- Crawl Space
- Fire and Smoke Detector
Kitchen
- Gas Oven
- <<microwave>>
- Dishwasher
- Disposal
Flooring
- Carpet
- Ceramic Tile
- Vinyl Plank
Bedrooms and Bathrooms
- 4 Bedrooms
- Walk-In Closet
- Dual Vanity Sinks in Primary Bathroom
Laundry
- Laundry on main level
- Dryer
- Washer
Outdoor Features
- Deck
- Covered patio or porch
Utilities
- Forced Air Heating System
- Gas Water Heater
Community Details
- Hunters Creek Subdivision
- Property managed by Hunters Creek Community
Listing and Financial Details
- Legal Lot and Block 52 / 2
- Assessor Parcel Number 290924304008000018
- Seller Concessions Offered
Ownership History
Purchase Details
Home Financials for this Owner
Home Financials are based on the most recent Mortgage that was taken out on this home.Purchase Details
Home Financials for this Owner
Home Financials are based on the most recent Mortgage that was taken out on this home.Purchase Details
Home Financials for this Owner
Home Financials are based on the most recent Mortgage that was taken out on this home.Purchase Details
Purchase Details
Home Financials for this Owner
Home Financials are based on the most recent Mortgage that was taken out on this home.Purchase Details
Home Financials for this Owner
Home Financials are based on the most recent Mortgage that was taken out on this home.Purchase Details
Home Financials for this Owner
Home Financials are based on the most recent Mortgage that was taken out on this home.Similar Homes in Carmel, IN
Home Values in the Area
Average Home Value in this Area
Purchase History
| Date | Type | Sale Price | Title Company |
|---|---|---|---|
| Warranty Deed | $495,000 | Eagle Land Title | |
| Warranty Deed | $400,000 | None Listed On Document | |
| Deed | $320,000 | None Available | |
| Interfamily Deed Transfer | -- | None Available | |
| Warranty Deed | -- | None Available | |
| Warranty Deed | -- | Chicago Title Co Llc | |
| Warranty Deed | -- | -- |
Mortgage History
| Date | Status | Loan Amount | Loan Type |
|---|---|---|---|
| Previous Owner | $400,000 | Construction | |
| Previous Owner | $310,400 | New Conventional | |
| Previous Owner | $174,000 | New Conventional | |
| Previous Owner | $1,818,930 | New Conventional | |
| Previous Owner | $18,930 | New Conventional | |
| Previous Owner | $192,971 | New Conventional | |
| Previous Owner | $147,000 | New Conventional | |
| Previous Owner | $172,850 | Purchase Money Mortgage |
Property History
| Date | Event | Price | Change | Sq Ft Price |
|---|---|---|---|---|
| 05/14/2025 05/14/25 | Sold | $495,000 | -0.8% | $235 / Sq Ft |
| 04/26/2025 04/26/25 | Pending | -- | -- | -- |
| 04/18/2025 04/18/25 | For Sale | $499,000 | +24.8% | $237 / Sq Ft |
| 03/24/2025 03/24/25 | Sold | $400,000 | 0.0% | $190 / Sq Ft |
| 03/14/2025 03/14/25 | For Sale | $399,900 | +25.0% | $190 / Sq Ft |
| 03/12/2025 03/12/25 | Pending | -- | -- | -- |
| 03/26/2021 03/26/21 | Sold | $320,000 | 0.0% | $152 / Sq Ft |
| 02/24/2021 02/24/21 | Price Changed | $319,900 | +3.2% | $152 / Sq Ft |
| 02/20/2021 02/20/21 | Pending | -- | -- | -- |
| 02/18/2021 02/18/21 | For Sale | $309,900 | +19.2% | $147 / Sq Ft |
| 08/11/2017 08/11/17 | Sold | $259,900 | 0.0% | $123 / Sq Ft |
| 07/05/2017 07/05/17 | For Sale | $259,900 | -- | $123 / Sq Ft |
Tax History Compared to Growth
Tax History
| Year | Tax Paid | Tax Assessment Tax Assessment Total Assessment is a certain percentage of the fair market value that is determined by local assessors to be the total taxable value of land and additions on the property. | Land | Improvement |
|---|---|---|---|---|
| 2024 | $3,334 | $375,900 | $111,000 | $264,900 |
| 2023 | $3,359 | $323,600 | $89,800 | $233,800 |
| 2022 | $2,798 | $290,200 | $89,800 | $200,400 |
| 2021 | $2,798 | $255,500 | $89,800 | $165,700 |
| 2020 | $2,792 | $255,000 | $69,800 | $185,200 |
| 2019 | $2,630 | $246,500 | $44,800 | $201,700 |
| 2018 | $2,289 | $222,600 | $44,800 | $177,800 |
| 2017 | $2,226 | $216,500 | $44,800 | $171,700 |
| 2016 | $2,121 | $207,000 | $44,800 | $162,200 |
| 2014 | $1,831 | $193,600 | $42,800 | $150,800 |
| 2013 | $1,831 | $188,200 | $42,800 | $145,400 |
Agents Affiliated with this Home
-
Travis Carpenter

Seller's Agent in 2025
Travis Carpenter
Indiana Ford Realty LLC
(317) 970-0931
3 in this area
145 Total Sales
-
Jennifer Jurek
J
Seller's Agent in 2025
Jennifer Jurek
eXp Realty, LLC
(317) 709-4493
2 in this area
102 Total Sales
-
Nancee Dowler

Buyer's Agent in 2025
Nancee Dowler
F.C. Tucker Company
(317) 800-3136
4 in this area
84 Total Sales
-
Valerie Hooton

Seller's Agent in 2021
Valerie Hooton
CENTURY 21 Scheetz
(317) 509-1562
20 in this area
130 Total Sales
-
S
Buyer's Agent in 2021
Scott Hackman
CENTURY 21 Scheetz
-
Susan Crawford

Seller's Agent in 2017
Susan Crawford
F.C. Tucker Company
(317) 446-2107
2 in this area
53 Total Sales
Map
Source: MIBOR Broker Listing Cooperative®
MLS Number: 22033606
APN: 29-09-24-304-008.000-018
- 757 Winter Way
- 516 Kent Ln
- 723 Bennett Rd
- 340 E Village Dr
- 473 Mariposa Trail
- 457 Mariposa Trail
- 830 Freeland Way
- 456 Monon Way Dr
- 420 Monon Way Dr
- 1067 Barley Cir
- 1052 Barley Cir
- 73 11th St NW
- 223 Haldale Dr
- 729 Greenford Trail N
- 692 Greenford Trail N
- 681 Greenford Trail N
- 14304 Adios Pass
- 1393 Stoney Creek Cir
- 64 Rogers Rd
- 631 1st Ave NW

