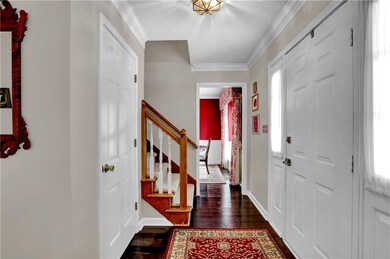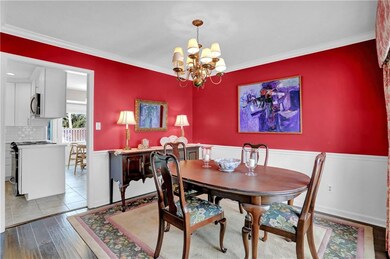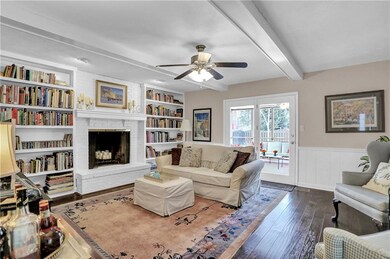
950 Nevelle Ln Carmel, IN 46032
West Carmel NeighborhoodHighlights
- Traditional Architecture
- Cathedral Ceiling
- Formal Dining Room
- Carmel Elementary School Rated A
- Wood Flooring
- Thermal Windows
About This Home
As of May 2025Wonderful 4 bedroom, 2 1/5 bath gem in highly coveted Hunters Creek South! Lots to love … Cozy family room with engineered hardwoods, beamed ceiling and built-ins flanking the fireplace, updated kitchen with stainless steel appliances, formal living & dining room, oversized screened in porch overlooking private fenced in & professionally landscaped backyard, adjacent patio with custom stone wall, onsite built garden home & more. This home boasts a lot of new & newer including interior neutral paint, high end carpet, roof, windows, A/C, water heater, wood floor in two bedrooms, exterior paint. Location cannot be beat! Quick walk to the Monon Trail & one mile from both Clay Terrace and downtown Carmel.
Last Agent to Sell the Property
CENTURY 21 Scheetz License #RB14045045 Listed on: 02/18/2021

Last Buyer's Agent
Scott Hackman
CENTURY 21 Scheetz

Home Details
Home Type
- Single Family
Est. Annual Taxes
- $2,630
Year Built
- Built in 1987
Lot Details
- 0.27 Acre Lot
- Privacy Fence
- Back Yard Fenced
Parking
- 2 Car Attached Garage
- Driveway
Home Design
- Traditional Architecture
- Brick Exterior Construction
Interior Spaces
- 2-Story Property
- Built-in Bookshelves
- Cathedral Ceiling
- Thermal Windows
- Family Room with Fireplace
- Formal Dining Room
- Wood Flooring
- Pull Down Stairs to Attic
- Fire and Smoke Detector
Kitchen
- Electric Oven
- Dishwasher
- Disposal
Bedrooms and Bathrooms
- 4 Bedrooms
- Walk-In Closet
Laundry
- Dryer
- Washer
Basement
- Sump Pump
- Crawl Space
Outdoor Features
- Outdoor Storage
Utilities
- Forced Air Heating and Cooling System
- Heating System Uses Gas
- Gas Water Heater
Community Details
- Association fees include home owners, insurance, maintenance, snow removal
- Hunters Creek South Subdivision
- The community has rules related to covenants, conditions, and restrictions
Listing and Financial Details
- Assessor Parcel Number 290924304008000018
Ownership History
Purchase Details
Home Financials for this Owner
Home Financials are based on the most recent Mortgage that was taken out on this home.Purchase Details
Home Financials for this Owner
Home Financials are based on the most recent Mortgage that was taken out on this home.Purchase Details
Home Financials for this Owner
Home Financials are based on the most recent Mortgage that was taken out on this home.Purchase Details
Purchase Details
Home Financials for this Owner
Home Financials are based on the most recent Mortgage that was taken out on this home.Purchase Details
Home Financials for this Owner
Home Financials are based on the most recent Mortgage that was taken out on this home.Purchase Details
Home Financials for this Owner
Home Financials are based on the most recent Mortgage that was taken out on this home.Similar Homes in Carmel, IN
Home Values in the Area
Average Home Value in this Area
Purchase History
| Date | Type | Sale Price | Title Company |
|---|---|---|---|
| Warranty Deed | $495,000 | Eagle Land Title | |
| Warranty Deed | $400,000 | None Listed On Document | |
| Deed | $320,000 | None Available | |
| Interfamily Deed Transfer | -- | None Available | |
| Warranty Deed | -- | None Available | |
| Warranty Deed | -- | Chicago Title Co Llc | |
| Warranty Deed | -- | -- |
Mortgage History
| Date | Status | Loan Amount | Loan Type |
|---|---|---|---|
| Previous Owner | $400,000 | Construction | |
| Previous Owner | $310,400 | New Conventional | |
| Previous Owner | $174,000 | New Conventional | |
| Previous Owner | $1,818,930 | New Conventional | |
| Previous Owner | $18,930 | New Conventional | |
| Previous Owner | $192,971 | New Conventional | |
| Previous Owner | $147,000 | New Conventional | |
| Previous Owner | $172,850 | Purchase Money Mortgage |
Property History
| Date | Event | Price | Change | Sq Ft Price |
|---|---|---|---|---|
| 05/14/2025 05/14/25 | Sold | $495,000 | -0.8% | $235 / Sq Ft |
| 04/26/2025 04/26/25 | Pending | -- | -- | -- |
| 04/18/2025 04/18/25 | For Sale | $499,000 | +24.8% | $237 / Sq Ft |
| 03/24/2025 03/24/25 | Sold | $400,000 | 0.0% | $190 / Sq Ft |
| 03/14/2025 03/14/25 | For Sale | $399,900 | +25.0% | $190 / Sq Ft |
| 03/12/2025 03/12/25 | Pending | -- | -- | -- |
| 03/26/2021 03/26/21 | Sold | $320,000 | 0.0% | $152 / Sq Ft |
| 02/24/2021 02/24/21 | Price Changed | $319,900 | +3.2% | $152 / Sq Ft |
| 02/20/2021 02/20/21 | Pending | -- | -- | -- |
| 02/18/2021 02/18/21 | For Sale | $309,900 | +19.2% | $147 / Sq Ft |
| 08/11/2017 08/11/17 | Sold | $259,900 | 0.0% | $123 / Sq Ft |
| 07/05/2017 07/05/17 | For Sale | $259,900 | -- | $123 / Sq Ft |
Tax History Compared to Growth
Tax History
| Year | Tax Paid | Tax Assessment Tax Assessment Total Assessment is a certain percentage of the fair market value that is determined by local assessors to be the total taxable value of land and additions on the property. | Land | Improvement |
|---|---|---|---|---|
| 2024 | $3,334 | $375,900 | $111,000 | $264,900 |
| 2023 | $3,359 | $323,600 | $89,800 | $233,800 |
| 2022 | $2,798 | $290,200 | $89,800 | $200,400 |
| 2021 | $2,798 | $255,500 | $89,800 | $165,700 |
| 2020 | $2,792 | $255,000 | $69,800 | $185,200 |
| 2019 | $2,630 | $246,500 | $44,800 | $201,700 |
| 2018 | $2,289 | $222,600 | $44,800 | $177,800 |
| 2017 | $2,226 | $216,500 | $44,800 | $171,700 |
| 2016 | $2,121 | $207,000 | $44,800 | $162,200 |
| 2014 | $1,831 | $193,600 | $42,800 | $150,800 |
| 2013 | $1,831 | $188,200 | $42,800 | $145,400 |
Agents Affiliated with this Home
-
Travis Carpenter

Seller's Agent in 2025
Travis Carpenter
Indiana Ford Realty LLC
(317) 970-0931
3 in this area
145 Total Sales
-
Jennifer Jurek
J
Seller's Agent in 2025
Jennifer Jurek
eXp Realty, LLC
(317) 709-4493
2 in this area
102 Total Sales
-
Nancee Dowler

Buyer's Agent in 2025
Nancee Dowler
F.C. Tucker Company
(317) 800-3136
4 in this area
84 Total Sales
-
Valerie Hooton

Seller's Agent in 2021
Valerie Hooton
CENTURY 21 Scheetz
(317) 509-1562
20 in this area
130 Total Sales
-
S
Buyer's Agent in 2021
Scott Hackman
CENTURY 21 Scheetz
-
Susan Crawford

Seller's Agent in 2017
Susan Crawford
F.C. Tucker Company
(317) 446-2107
2 in this area
53 Total Sales
Map
Source: MIBOR Broker Listing Cooperative®
MLS Number: MBR21766228
APN: 29-09-24-304-008.000-018
- 757 Winter Way
- 516 Kent Ln
- 723 Bennett Rd
- 340 E Village Dr
- 473 Mariposa Trail
- 457 Mariposa Trail
- 830 Freeland Way
- 456 Monon Way Dr
- 420 Monon Way Dr
- 1067 Barley Cir
- 1052 Barley Cir
- 73 11th St NW
- 223 Haldale Dr
- 729 Greenford Trail N
- 692 Greenford Trail N
- 681 Greenford Trail N
- 14304 Adios Pass
- 1393 Stoney Creek Cir
- 64 Rogers Rd
- 631 1st Ave NW






