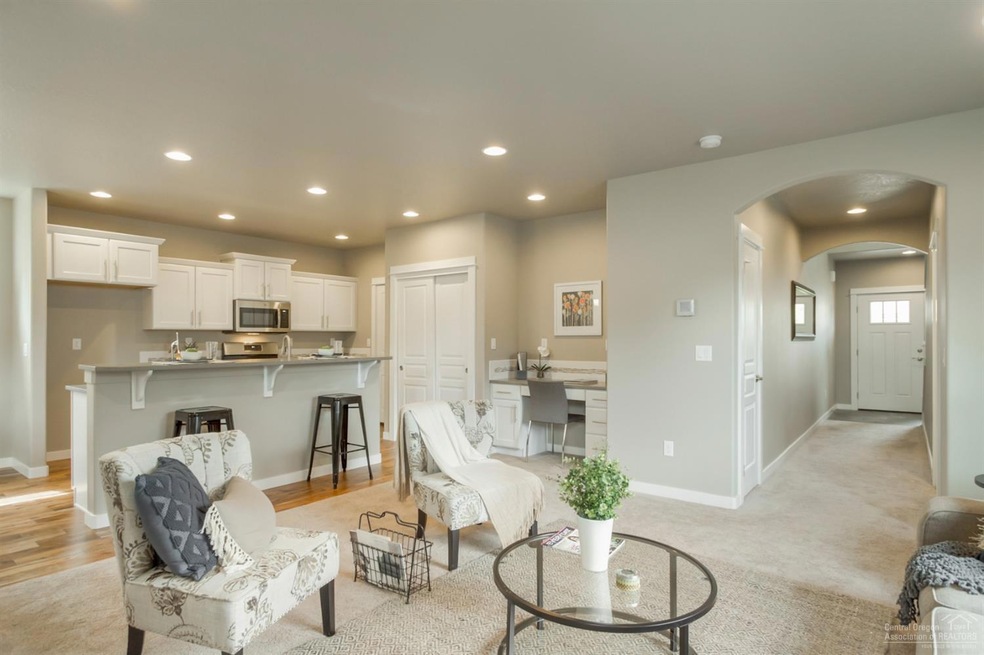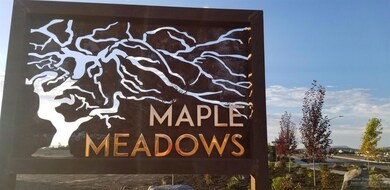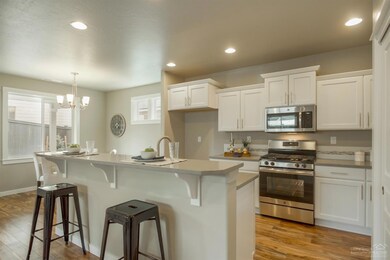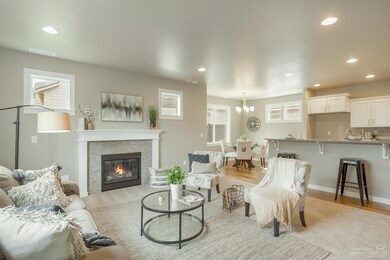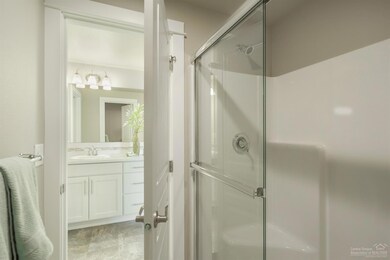
950 NW 26th Way Redmond, OR 97756
Highlights
- Newly Remodeled
- Territorial View
- Cottage
- Deck
- Great Room
- 2 Car Attached Garage
About This Home
As of August 2019This to be built Middleton combines style and space in a two-story home plan. The open concept 1st floor notes a sizeable living room and adjoining dining room, and kitchen that offers ample counter space and cupboard storage. Upstairs, the large master has a dual vanity bathroom with a private water closet, shower, and an enormous closet. The two other bedrooms, both with good closet space, share a large private bathroom.
Last Agent to Sell the Property
Heather Lowrie
New Home Star Oregon, LLC License #201212950 Listed on: 07/07/2019
Home Details
Home Type
- Single Family
Est. Annual Taxes
- $3,634
Year Built
- Built in 2018 | Newly Remodeled
Lot Details
- 5,227 Sq Ft Lot
- Landscaped
- Sprinklers on Timer
- Property is zoned MU, MU
HOA Fees
- $50 Monthly HOA Fees
Parking
- 2 Car Attached Garage
- Driveway
Home Design
- Cottage
- Stem Wall Foundation
- Frame Construction
- Composition Roof
- Asphalt Roof
Interior Spaces
- 1,743 Sq Ft Home
- 2-Story Property
- Double Pane Windows
- ENERGY STAR Qualified Windows with Low Emissivity
- Great Room
- Territorial Views
- Laundry Room
Kitchen
- Eat-In Kitchen
- Breakfast Bar
- <<OvenToken>>
- Range<<rangeHoodToken>>
- <<microwave>>
- Dishwasher
- Laminate Countertops
- Disposal
Flooring
- Carpet
- Tile
- Vinyl
Bedrooms and Bathrooms
- 3 Bedrooms
- Walk-In Closet
- Jack-and-Jill Bathroom
- Double Vanity
- <<tubWithShowerToken>>
Outdoor Features
- Deck
- Patio
Schools
- John Tuck Elementary School
- Elton Gregory Middle School
- Redmond High School
Utilities
- Cooling Available
- Forced Air Heating System
- Heating System Uses Natural Gas
- Water Heater
Listing and Financial Details
- Tax Lot 68
- Assessor Parcel Number 279427
Community Details
Overview
- Built by Hayden Homes, LLC.
- Maple Meadows Subdivision
Recreation
- Park
Ownership History
Purchase Details
Home Financials for this Owner
Home Financials are based on the most recent Mortgage that was taken out on this home.Similar Homes in Redmond, OR
Home Values in the Area
Average Home Value in this Area
Purchase History
| Date | Type | Sale Price | Title Company |
|---|---|---|---|
| Special Warranty Deed | $289,148 | Amerititle |
Mortgage History
| Date | Status | Loan Amount | Loan Type |
|---|---|---|---|
| Open | $30,245 | FHA | |
| Open | $60,000 | New Conventional | |
| Closed | $16,505 | FHA | |
| Closed | $40,000 | Stand Alone Second | |
| Open | $283,909 | FHA |
Property History
| Date | Event | Price | Change | Sq Ft Price |
|---|---|---|---|---|
| 07/19/2025 07/19/25 | For Sale | $595,000 | +105.7% | $341 / Sq Ft |
| 08/05/2019 08/05/19 | Sold | $289,191 | +2.6% | $166 / Sq Ft |
| 07/18/2019 07/18/19 | Pending | -- | -- | -- |
| 07/07/2019 07/07/19 | For Sale | $281,990 | -- | $162 / Sq Ft |
Tax History Compared to Growth
Tax History
| Year | Tax Paid | Tax Assessment Tax Assessment Total Assessment is a certain percentage of the fair market value that is determined by local assessors to be the total taxable value of land and additions on the property. | Land | Improvement |
|---|---|---|---|---|
| 2024 | $3,634 | $180,350 | -- | -- |
| 2023 | $3,475 | $175,100 | $0 | $0 |
| 2022 | $3,159 | $165,050 | $0 | $0 |
| 2021 | $3,055 | $160,250 | $0 | $0 |
| 2020 | $2,917 | $160,250 | $0 | $0 |
| 2019 | $105 | $5,870 | $0 | $0 |
Agents Affiliated with this Home
-
David Lepez
D
Seller's Agent in 2025
David Lepez
Realty Pros LLC
(541) 788-1750
59 Total Sales
-
H
Seller's Agent in 2019
Heather Lowrie
New Home Star Oregon, LLC
Map
Source: Oregon Datashare
MLS Number: 201906501
APN: 279427
- 2535 NW Hemlock Way
- 855 NW 26th Way
- 2514 NW Ivy Way
- 2555 NW Ivy Way
- 2522 NW Hemlock Way
- 2462 NW Ivy Way
- 2472 NW Jackpine Ln
- 2557 NW Glen Oak Ave
- 2471 NW Jackpine Ln
- 731 NW 26th St
- 773 NW 28th Loop
- 2571 NW Greenwood Ave
- 2703 NW Greenwood Ave
- 2481 NW Greenwood Ave
- 2250 NW Jackpine Ct
- 1113 NW 22nd Place
- 2344 NW Glen Oak Ave
- 2786 NW Greenwood Ave
- 1172 NW 22nd Place Unit OR
- 2173 NW Kingwood Ave
