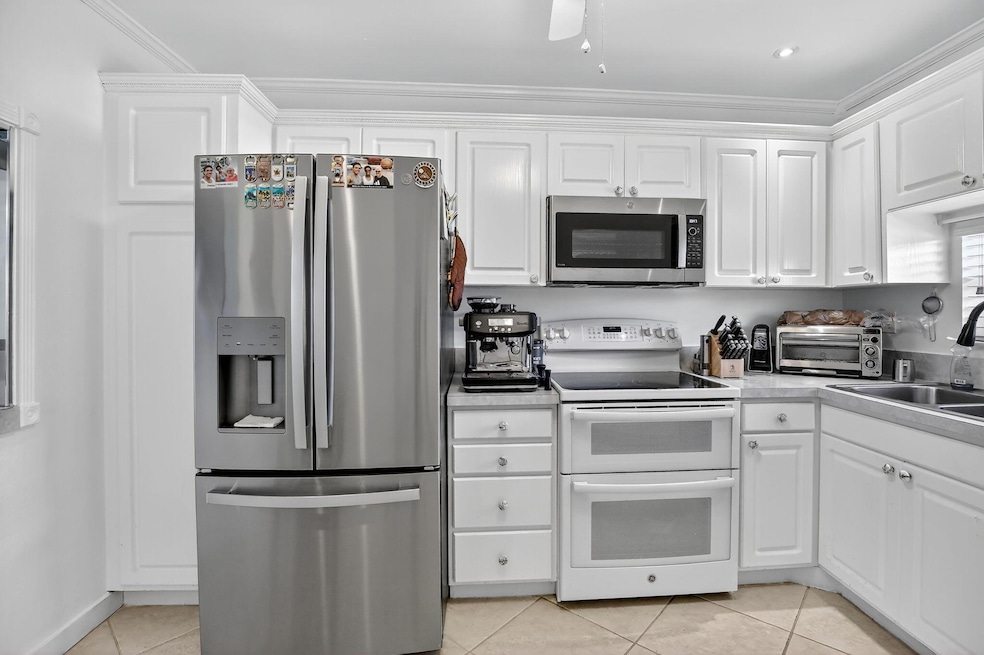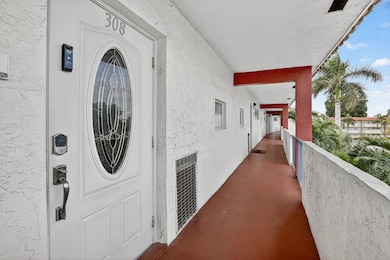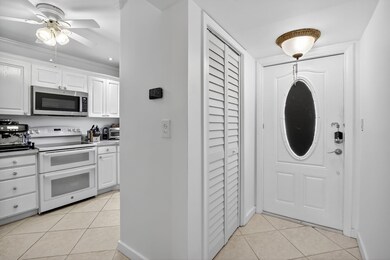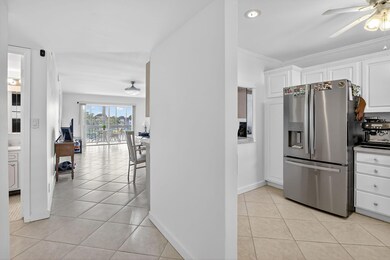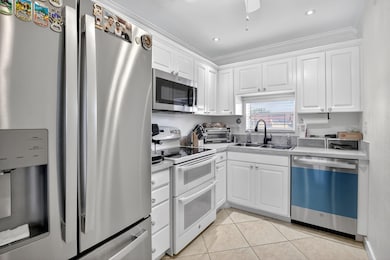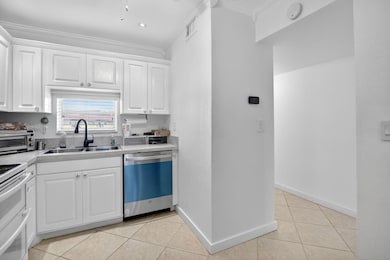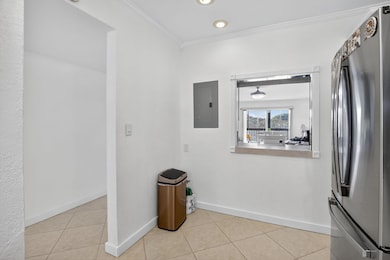9500 N Hollybrook Lake Dr Unit 308 Pembroke Pines, FL 33025
Lakeside South NeighborhoodEstimated payment $2,159/month
Highlights
- Lake Front
- Transportation Service
- Active Adult
- Golf Course Community
- Gated with Attendant
- Clubhouse
About This Home
Beautiful Two-Bedroom Condo with Panoramic Lake and Golf Course ViewsLocated in the highly sought-after Phase 1 community, this spacious full two-bedroom residence offers breathtaking long lake views overlooking the PGA golf course. The kitchen has been tastefully updated with a new refrigerator and double-oven stove. Washer and dryer outlets are permitted and conveniently installed in the master closet. The home features mostly tile flooring, with brand-new laminate floors in the bedrooms. Master bedroom windows are impact-rated, and the glass sliding door is equipped with a hurricane code shutter. The enclosed terrace, complete with screens and windows, provides additional living space to enjoy the serene water views.
Property Details
Home Type
- Condominium
Est. Annual Taxes
- $2,594
Year Built
- Built in 1973
HOA Fees
- $707 Monthly HOA Fees
Parking
- Assigned Parking
Home Design
- Entry on the 3rd floor
Interior Spaces
- 1,170 Sq Ft Home
- 3-Story Property
- Built-In Features
- Ceiling Fan
- Combination Dining and Living Room
- Screened Porch
- Lake Views
- Washer and Dryer Hookup
Kitchen
- Electric Range
- Microwave
- Dishwasher
- Disposal
Flooring
- Laminate
- Tile
Bedrooms and Bathrooms
- 2 Bedrooms
- Split Bedroom Floorplan
- Walk-In Closet
- 2 Full Bathrooms
Home Security
Utilities
- Central Heating and Cooling System
- Cable TV Available
Additional Features
- Balcony
- Lake Front
Listing and Financial Details
- Security Deposit $8,480
- Assessor Parcel Number 514120aa1480
Community Details
Overview
- Active Adult
- Association fees include management, cable TV, golf, ground maintenance, maintenance structure, parking, roof, security, water
- 1,902 Units
- Hollybrook Golf And Tenni Subdivision
Amenities
- Transportation Service
- Public Transportation
- Clubhouse
- Billiard Room
- Bike Room
- Community Storage Space
Recreation
- Golf Course Community
- Tennis Courts
- Pickleball Courts
- Shuffleboard Court
- Community Pool
Security
- Gated with Attendant
- Fire and Smoke Detector
Map
Home Values in the Area
Average Home Value in this Area
Tax History
| Year | Tax Paid | Tax Assessment Tax Assessment Total Assessment is a certain percentage of the fair market value that is determined by local assessors to be the total taxable value of land and additions on the property. | Land | Improvement |
|---|---|---|---|---|
| 2025 | $2,594 | $165,000 | -- | -- |
| 2024 | $1,016 | $160,350 | $15,500 | $139,490 |
| 2023 | $1,016 | $71,230 | $0 | $0 |
| 2022 | $961 | $69,160 | $0 | $0 |
| 2021 | $925 | $67,150 | $0 | $0 |
| 2020 | $922 | $66,230 | $0 | $0 |
| 2019 | $892 | $64,750 | $0 | $0 |
| 2018 | $862 | $63,550 | $0 | $0 |
| 2017 | $861 | $62,250 | $0 | $0 |
| 2016 | $854 | $60,970 | $0 | $0 |
| 2015 | $865 | $60,550 | $0 | $0 |
| 2014 | $859 | $60,070 | $0 | $0 |
| 2013 | -- | $59,190 | $5,920 | $53,270 |
Property History
| Date | Event | Price | List to Sale | Price per Sq Ft |
|---|---|---|---|---|
| 11/11/2025 11/11/25 | For Sale | $235,000 | -- | $201 / Sq Ft |
Purchase History
| Date | Type | Sale Price | Title Company |
|---|---|---|---|
| Quit Claim Deed | -- | None Listed On Document | |
| Warranty Deed | $222,500 | None Listed On Document | |
| Warranty Deed | $98,000 | Action Title Company | |
| Warranty Deed | $62,000 | -- | |
| Warranty Deed | $50,000 | -- |
Mortgage History
| Date | Status | Loan Amount | Loan Type |
|---|---|---|---|
| Previous Owner | $69,600 | Purchase Money Mortgage | |
| Previous Owner | $58,900 | New Conventional |
Source: BeachesMLS
MLS Number: R11140119
APN: 51-41-20-AA-1480
- 9720 S Hollybrook Lake Dr Unit 101
- 9811 N Hollybrook Lake Dr Unit 103
- 9300 N Hollybrook Lake Dr Unit 106
- 9800 N Hollybrook Lake Dr Unit 202
- 9420 S Hollybrook Lake Dr Unit 201
- 9611 N Hollybrook Lake Dr Unit 107
- 9300 N Hollybrook Lake Dr Unit 303
- 9220 S Hollybrook Lake Dr Unit 208
- 9410 N Hollybrook Lake Dr Unit 109
- 9320 S Hollybrook Lake Dr Unit 203
- 9523 S Hollybrook Lake Dr Unit 102
- 9823 S Hollybrook Lake Dr Unit 105
- 9811 N Hollybrook Lake Dr Unit 308
- 9923 S Hollybrook Lake Dr Unit 109
- 9410 N Hollybrook Lake Dr Unit 310
- 9523 S Hollybrook Lake Dr Unit 107
- 9720 S Hollybrook Lake Dr Unit 205
- 9420 S Hollybrook Lake Dr Unit 105
- 9420 S Hollybrook Lake Dr Unit 109
- 9520 S Hollybrook Lake Dr Unit 205
- 9811 N Hollybrook Lake Dr Unit 103
- 9410 N Hollybrook Lake Dr Unit 109
- 9423 S Hollybrook Lake Dr Unit 203
- 9820 S Hollybrook Lake Dr Unit 106
- 9420 S Hollybrook Lake Dr Unit 305
- 9420 S Hollybrook Lake Dr Unit 304
- 9500 N Hollybrook Lake Dr Unit 109
- 9420 S Hollybrook Lake Dr Unit 302
- 9820 S Hollybrook Lake Dr Unit 205
- 9523 S Hollybrook Lake Dr Unit 107
- 9523 S Hollybrook Lake Dr Unit 102
- 9411 N Hollybrook Lake Dr Unit 304
- 9511 N Hollybrook Lake Dr
- 9710 SW 13th St
- 681 S Hollybrook Dr Unit 203
- 8930 S Hollybrook Blvd Unit 106
- 8961 S Hollybrook Blvd Unit 101
- 8962 S Hollybrook Blvd Unit 202
- 8980 S Hollybrook Blvd Unit 208
- 8990 S Hollybrook Blvd Unit 302
