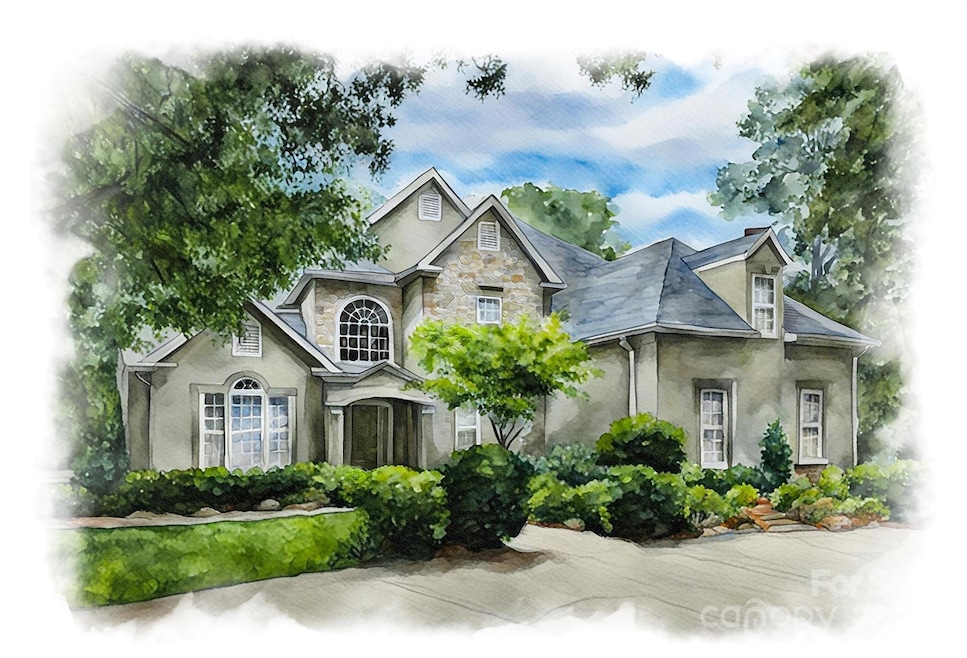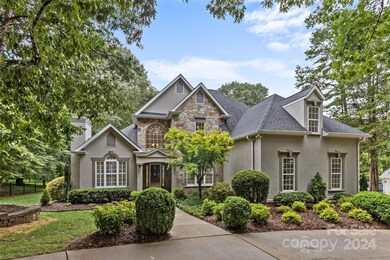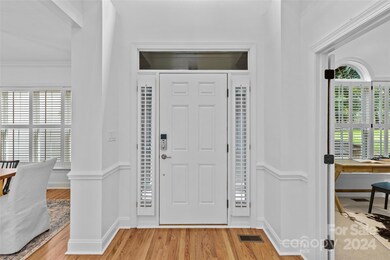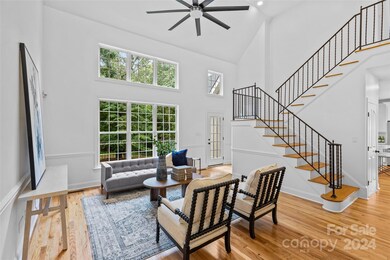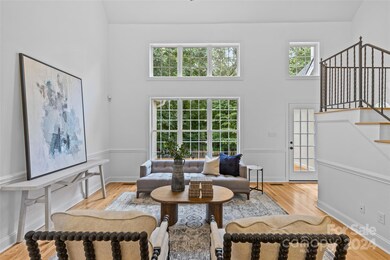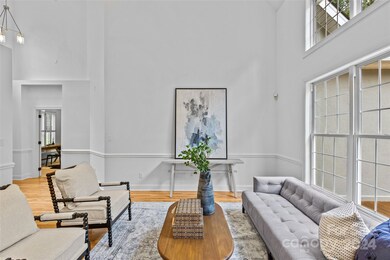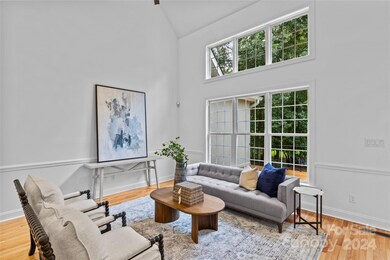
9500 White Hemlock Ln Charlotte, NC 28270
Providence NeighborhoodHighlights
- Open Floorplan
- Clubhouse
- Deck
- Providence Spring Elementary Rated A-
- Fireplace in Primary Bedroom
- Wooded Lot
About This Home
As of August 2024If you’re looking for a stunningly remodeled 4-bedroom, 2.5-bath home, nestled in the sought-after Providence Plantation subdivision, then this one is for you. Situated on a wooded 1.39-acre lot, this property offers privacy & serenity with an excellent location accessible to all that the QC has to offer. The main living area boasts hardwood floors, a cozy living room with a gas log fireplace, & a spacious primary bedroom on the main level, complete with an adjoining study/sitting. The kitchen is a showstopper, with its open floor plan, large island, wood cabinets, & Quartz countertops. As if all of this weren’t enough to seal the deal, the lower level features an unfinished ~2000 square feet with plumbing for a bathroom, providing endless potential for customization, like a home theater, a secondary living space, or both. Elegance and comfort are perfectly combined in this exceptional home that won’t last long on the market! Bring your most discerning buyers. This one’s a winner.
Last Agent to Sell the Property
Savvy + Co Real Estate Brokerage Email: victor.ahdieh@gmail.com License #238175 Listed on: 08/01/2024
Home Details
Home Type
- Single Family
Est. Annual Taxes
- $4,796
Year Built
- Built in 1995
Lot Details
- Lot Dimensions are 513'x125'x424'x167'
- Irrigation
- Cleared Lot
- Wooded Lot
- Property is zoned R3
HOA Fees
- $7 Monthly HOA Fees
Parking
- 2 Car Attached Garage
- Electric Vehicle Home Charger
- Garage Door Opener
- Circular Driveway
Home Design
- Traditional Architecture
- Slab Foundation
- Wood Siding
- Synthetic Stucco Exterior
- Stone Veneer
Interior Spaces
- 2-Story Property
- Open Floorplan
- Central Vacuum
- Wired For Data
- Ceiling Fan
- Gas Fireplace
- Insulated Windows
- Entrance Foyer
- Living Room with Fireplace
- Pull Down Stairs to Attic
- Home Security System
Kitchen
- Breakfast Bar
- <<convectionOvenToken>>
- Electric Oven
- Electric Range
- Range Hood
- <<microwave>>
- ENERGY STAR Qualified Refrigerator
- Plumbed For Ice Maker
- Dishwasher
- Kitchen Island
- Disposal
Flooring
- Wood
- Tile
Bedrooms and Bathrooms
- Fireplace in Primary Bedroom
- Walk-In Closet
- Garden Bath
Laundry
- Laundry Room
- Electric Dryer Hookup
Unfinished Basement
- Walk-Out Basement
- Basement Fills Entire Space Under The House
- Exterior Basement Entry
- Natural lighting in basement
Outdoor Features
- Deck
- Covered patio or porch
- Fire Pit
Schools
- Providence Spring Elementary School
- Crestdale Middle School
- Providence High School
Utilities
- Multiple cooling system units
- Central Heating and Cooling System
- Heating System Uses Natural Gas
- Underground Utilities
- Cable TV Available
Listing and Financial Details
- Assessor Parcel Number 227-094-32
Community Details
Overview
- Voluntary home owners association
- Providence Plantation HOA, Phone Number (704) 649-4979
- Providence Plantation Subdivision
Amenities
- Clubhouse
Recreation
- Tennis Courts
- Sport Court
Ownership History
Purchase Details
Home Financials for this Owner
Home Financials are based on the most recent Mortgage that was taken out on this home.Purchase Details
Home Financials for this Owner
Home Financials are based on the most recent Mortgage that was taken out on this home.Purchase Details
Home Financials for this Owner
Home Financials are based on the most recent Mortgage that was taken out on this home.Similar Homes in the area
Home Values in the Area
Average Home Value in this Area
Purchase History
| Date | Type | Sale Price | Title Company |
|---|---|---|---|
| Warranty Deed | $990,000 | Old Republic National Title | |
| Warranty Deed | $285,000 | -- | |
| Warranty Deed | $275,000 | -- |
Mortgage History
| Date | Status | Loan Amount | Loan Type |
|---|---|---|---|
| Open | $740,000 | New Conventional | |
| Previous Owner | $200,000 | New Conventional | |
| Previous Owner | $180,000 | New Conventional | |
| Previous Owner | $228,000 | Purchase Money Mortgage | |
| Previous Owner | $60,000 | Credit Line Revolving | |
| Previous Owner | $220,000 | No Value Available | |
| Closed | $42,750 | No Value Available |
Property History
| Date | Event | Price | Change | Sq Ft Price |
|---|---|---|---|---|
| 08/28/2024 08/28/24 | Sold | $990,000 | 0.0% | $347 / Sq Ft |
| 08/04/2024 08/04/24 | Pending | -- | -- | -- |
| 08/01/2024 08/01/24 | For Sale | $990,000 | -- | $347 / Sq Ft |
Tax History Compared to Growth
Tax History
| Year | Tax Paid | Tax Assessment Tax Assessment Total Assessment is a certain percentage of the fair market value that is determined by local assessors to be the total taxable value of land and additions on the property. | Land | Improvement |
|---|---|---|---|---|
| 2023 | $4,796 | $789,500 | $367,500 | $422,000 |
| 2022 | $4,796 | $484,000 | $175,800 | $308,200 |
| 2021 | $4,785 | $484,000 | $175,800 | $308,200 |
| 2020 | $4,778 | $484,000 | $175,800 | $308,200 |
| 2019 | $4,762 | $484,000 | $175,800 | $308,200 |
| 2018 | $4,723 | $354,400 | $108,000 | $246,400 |
| 2017 | $4,650 | $354,400 | $108,000 | $246,400 |
| 2016 | $4,641 | $354,400 | $108,000 | $246,400 |
| 2015 | $4,629 | $354,400 | $108,000 | $246,400 |
| 2014 | $4,952 | $380,700 | $120,000 | $260,700 |
Agents Affiliated with this Home
-
Victor Ahdieh

Seller's Agent in 2024
Victor Ahdieh
Savvy + Co Real Estate
(704) 962-0780
2 in this area
45 Total Sales
-
Valerie Mitchener

Buyer's Agent in 2024
Valerie Mitchener
Corcoran HM Properties
(704) 577-8200
2 in this area
116 Total Sales
Map
Source: Canopy MLS (Canopy Realtor® Association)
MLS Number: 4162715
APN: 227-094-32
- 5051 Carillon Way
- 9520 Squirrel Hollow Ln
- 3415 Lakeside Dr
- 3327 Lakeside Dr
- 5017 Celeste Ct
- 5016 Celeste Ct
- 5609 Lancelot Dr
- 3314 Lakeside Dr
- 3306 Nancy Creek Rd
- 6119 Bittersweet Ln
- 10405 Lady Grace Ln
- 5633 Open Book Ln
- 4032 Cambridge Hill Ln
- 10527 Breamore Dr
- 10315 Providence Church Ln
- 9414 Greyson Ridge Dr Unit 3
- 9426 Greyson Ridge Dr
- 5704 Heirloom Crossing Ct
- 5723 Heirloom Crossing Ct
- 9564 Greyson Ridge Dr
