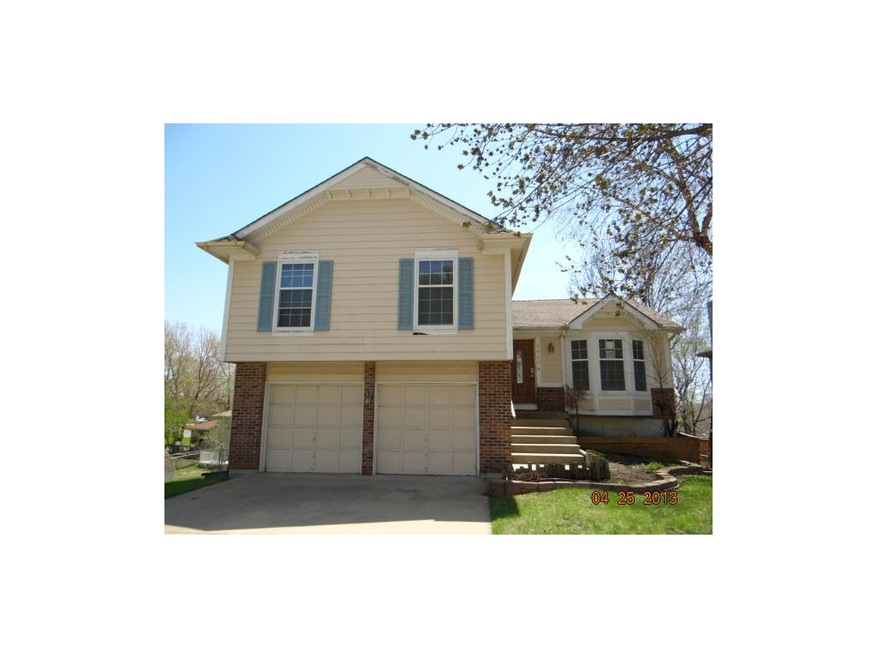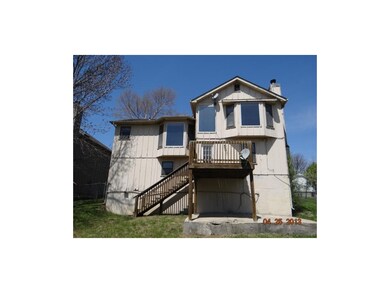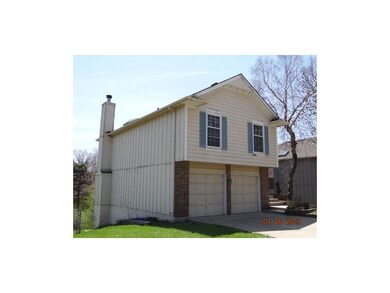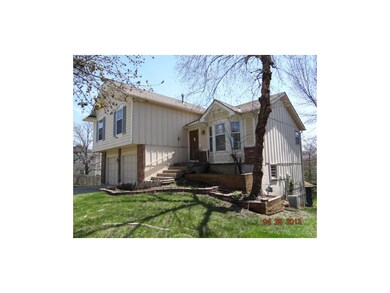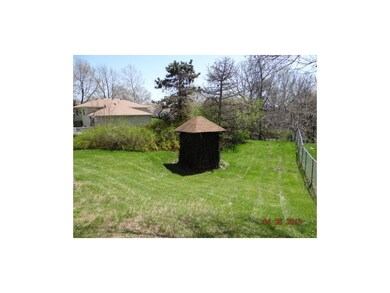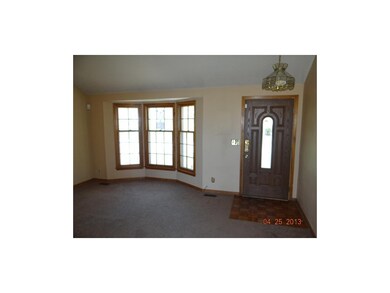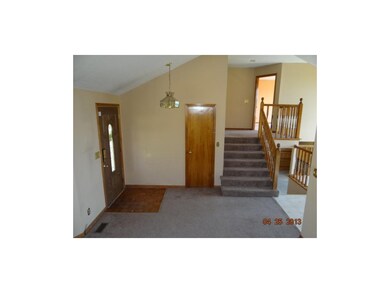
9503 W 48th St Shawnee, KS 66203
Highlights
- Deck
- Traditional Architecture
- Skylights
- Vaulted Ceiling
- Granite Countertops
- Shades
About This Home
As of December 20173BR / 2.1Bath Side Split. Needs work. No Seller Disclosure. Selling AS-IS. Inspections welcomed, however, strictly for Buyer knowledge only. Repairs will not be made by Seller, and Buyer is not allowed to repair prior to closing. Family Rm with woodburning fireplace walks out to deck in fenced back yard. Lower Level with BR4, 1/2 Bath, & Laundry.
Last Agent to Sell the Property
RE/MAX Realty Suburban Inc License #SP00045096 Listed on: 04/25/2013
Home Details
Home Type
- Single Family
Est. Annual Taxes
- $2,059
Year Built
- Built in 1989
Lot Details
- 0.29 Acre Lot
- Aluminum or Metal Fence
Parking
- 2 Car Attached Garage
- Front Facing Garage
Home Design
- Traditional Architecture
- Split Level Home
- Frame Construction
- Composition Roof
- Board and Batten Siding
Interior Spaces
- 1,322 Sq Ft Home
- Wet Bar: Vinyl, Walk-In Closet(s), Carpet, Ceramic Tiles, Double Vanity, Skylight(s), Ceiling Fan(s), Cathedral/Vaulted Ceiling, Fireplace
- Built-In Features: Vinyl, Walk-In Closet(s), Carpet, Ceramic Tiles, Double Vanity, Skylight(s), Ceiling Fan(s), Cathedral/Vaulted Ceiling, Fireplace
- Vaulted Ceiling
- Ceiling Fan: Vinyl, Walk-In Closet(s), Carpet, Ceramic Tiles, Double Vanity, Skylight(s), Ceiling Fan(s), Cathedral/Vaulted Ceiling, Fireplace
- Skylights
- Wood Burning Fireplace
- Shades
- Plantation Shutters
- Drapes & Rods
- Family Room with Fireplace
- Family Room Downstairs
- Combination Kitchen and Dining Room
Kitchen
- Granite Countertops
- Laminate Countertops
Flooring
- Wall to Wall Carpet
- Linoleum
- Laminate
- Stone
- Ceramic Tile
- Luxury Vinyl Plank Tile
- Luxury Vinyl Tile
Bedrooms and Bathrooms
- 3 Bedrooms
- Cedar Closet: Vinyl, Walk-In Closet(s), Carpet, Ceramic Tiles, Double Vanity, Skylight(s), Ceiling Fan(s), Cathedral/Vaulted Ceiling, Fireplace
- Walk-In Closet: Vinyl, Walk-In Closet(s), Carpet, Ceramic Tiles, Double Vanity, Skylight(s), Ceiling Fan(s), Cathedral/Vaulted Ceiling, Fireplace
- Double Vanity
- <<tubWithShowerToken>>
Finished Basement
- Partial Basement
- Laundry in Basement
- Natural lighting in basement
Outdoor Features
- Deck
- Enclosed patio or porch
Schools
- Merriam Park Elementary School
- Sm North High School
Utilities
- Forced Air Heating and Cooling System
Community Details
- Wellington Wood Subdivision
Listing and Financial Details
- Exclusions: All;Selling AS-IS
- Assessor Parcel Number JP80700000 0018
Ownership History
Purchase Details
Home Financials for this Owner
Home Financials are based on the most recent Mortgage that was taken out on this home.Purchase Details
Home Financials for this Owner
Home Financials are based on the most recent Mortgage that was taken out on this home.Purchase Details
Home Financials for this Owner
Home Financials are based on the most recent Mortgage that was taken out on this home.Purchase Details
Similar Home in Shawnee, KS
Home Values in the Area
Average Home Value in this Area
Purchase History
| Date | Type | Sale Price | Title Company |
|---|---|---|---|
| Warranty Deed | -- | Continental Title | |
| Quit Claim Deed | -- | Nations Title Agency Of Kans | |
| Special Warranty Deed | -- | Premium Title | |
| Sheriffs Deed | $232,609 | None Available |
Mortgage History
| Date | Status | Loan Amount | Loan Type |
|---|---|---|---|
| Open | $2,499,307 | Commercial | |
| Previous Owner | $50,000 | New Conventional | |
| Previous Owner | $168,150 | Adjustable Rate Mortgage/ARM | |
| Previous Owner | $147,000 | New Conventional |
Property History
| Date | Event | Price | Change | Sq Ft Price |
|---|---|---|---|---|
| 12/21/2017 12/21/17 | Sold | -- | -- | -- |
| 11/28/2017 11/28/17 | Pending | -- | -- | -- |
| 11/15/2017 11/15/17 | Price Changed | $215,000 | -4.4% | $163 / Sq Ft |
| 09/29/2017 09/29/17 | Price Changed | $225,000 | -4.3% | $170 / Sq Ft |
| 08/10/2017 08/10/17 | For Sale | $235,000 | +63.2% | $178 / Sq Ft |
| 09/19/2013 09/19/13 | Sold | -- | -- | -- |
| 08/30/2013 08/30/13 | Pending | -- | -- | -- |
| 04/29/2013 04/29/13 | For Sale | $144,000 | -- | $109 / Sq Ft |
Tax History Compared to Growth
Tax History
| Year | Tax Paid | Tax Assessment Tax Assessment Total Assessment is a certain percentage of the fair market value that is determined by local assessors to be the total taxable value of land and additions on the property. | Land | Improvement |
|---|---|---|---|---|
| 2024 | $3,915 | $36,570 | $7,388 | $29,182 |
| 2023 | $3,653 | $34,799 | $6,715 | $28,084 |
| 2022 | $3,560 | $32,671 | $6,103 | $26,568 |
| 2021 | $3,418 | $29,992 | $6,103 | $23,889 |
| 2020 | $3,096 | $26,990 | $5,552 | $21,438 |
| 2019 | $2,964 | $25,829 | $4,622 | $21,207 |
| 2018 | $3,004 | $24,725 | $4,622 | $20,103 |
| 2017 | $1,424 | $12,374 | $4,178 | $8,196 |
| 2016 | $1,363 | $11,719 | $4,178 | $7,541 |
| 2015 | $1,215 | $10,569 | $4,178 | $6,391 |
| 2013 | -- | $17,446 | $4,178 | $13,268 |
Agents Affiliated with this Home
-
Andrew DeWitt
A
Seller's Agent in 2017
Andrew DeWitt
ReeceNichols Preferred Realty
(913) 486-1984
29 Total Sales
-
Dan Reedy
D
Buyer's Agent in 2017
Dan Reedy
DanReedy, Inc.
(816) 564-5265
46 Total Sales
-
Millie Mangas

Seller's Agent in 2013
Millie Mangas
RE/MAX Realty Suburban Inc
(913) 339-0611
1 in this area
59 Total Sales
Map
Source: Heartland MLS
MLS Number: 1827409
APN: JP80700000-0018
- 9351 W 48th Terrace
- 4732 England St
- 4809 Mastin St
- 9816 W 51st St
- 0 W 49th St
- 5205 Locust Ave
- 10202 W 50th Terrace
- 10300 W 48th St
- 4917 Locust Ave
- 2918 S 51st St
- 2925 S 52nd St
- 5341 Locust Ln
- 2917 S 51st Terrace
- 2918 S 52nd St
- 2918 S 52nd Terrace
- 10312 W 48th Terrace
- 5441 Oliver St
- 9929 W 52nd St
- 4802 Locust Ave
- 4910 Vista St
