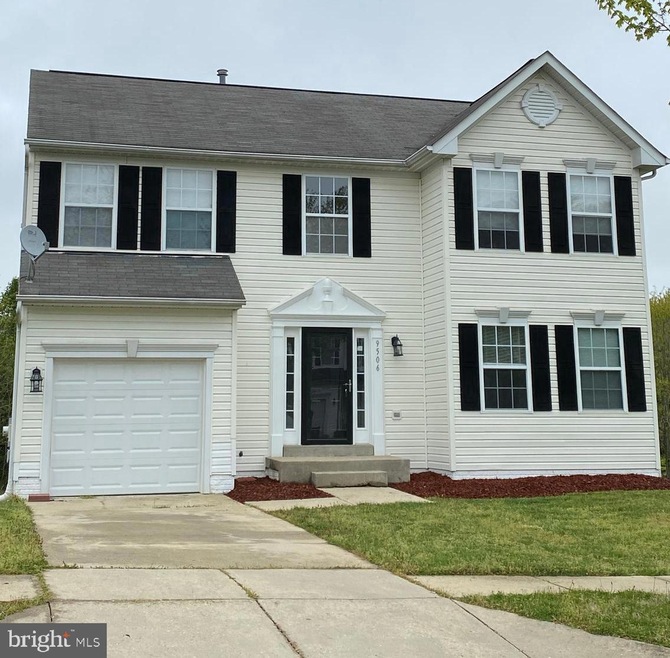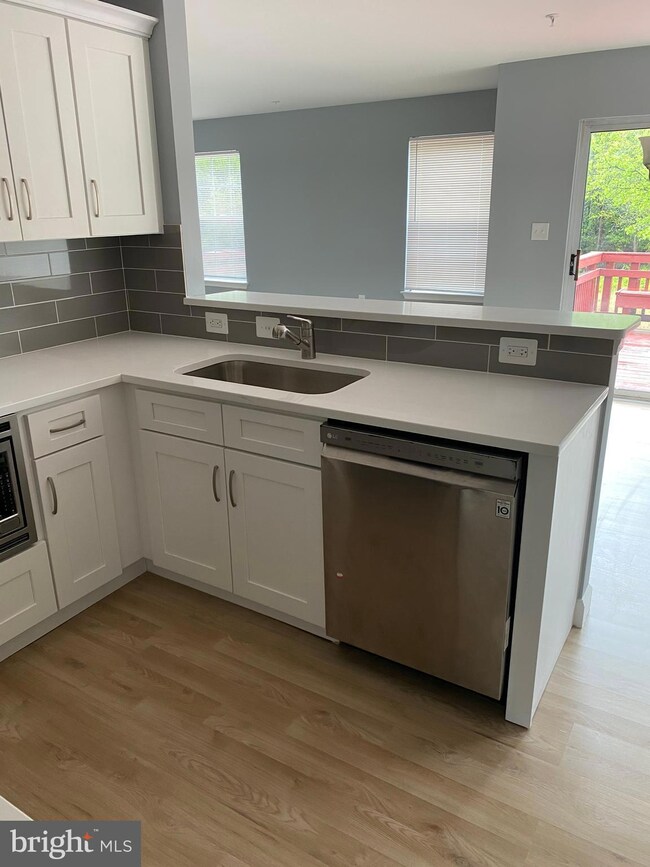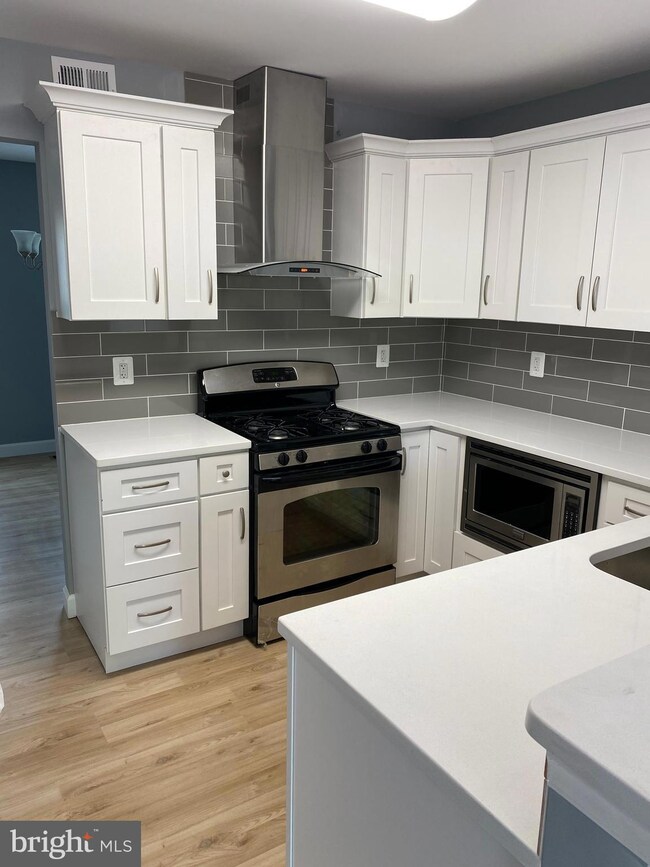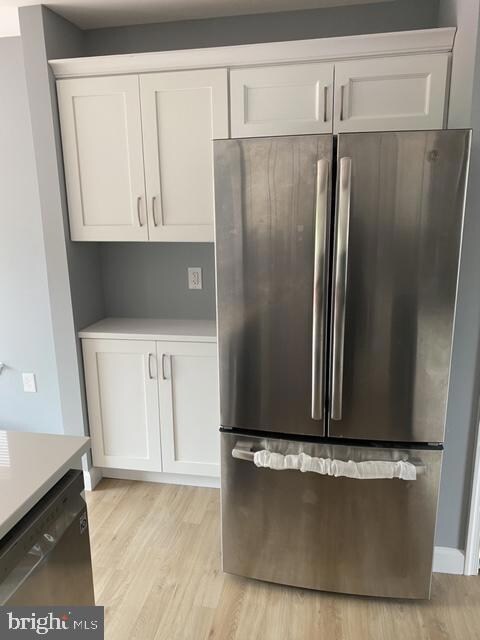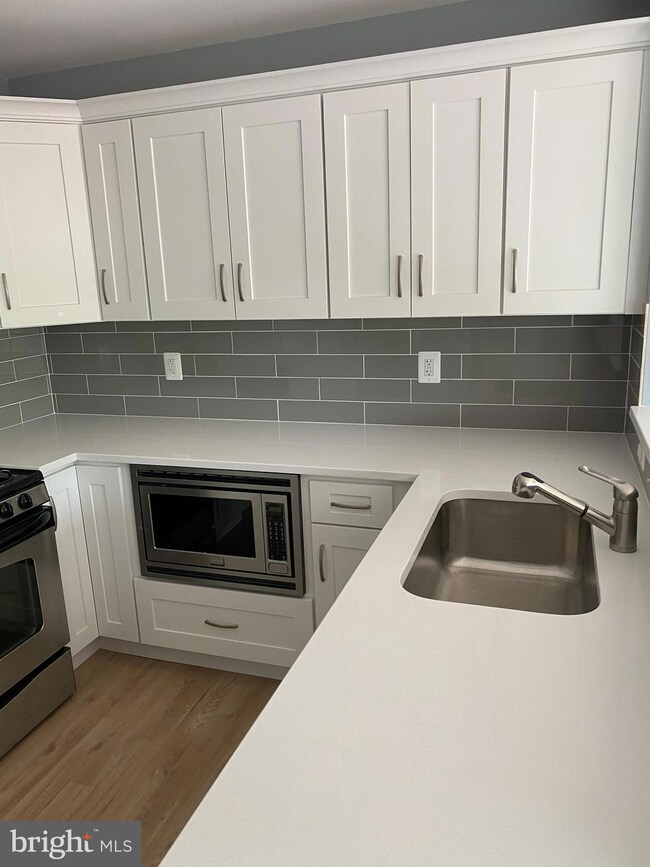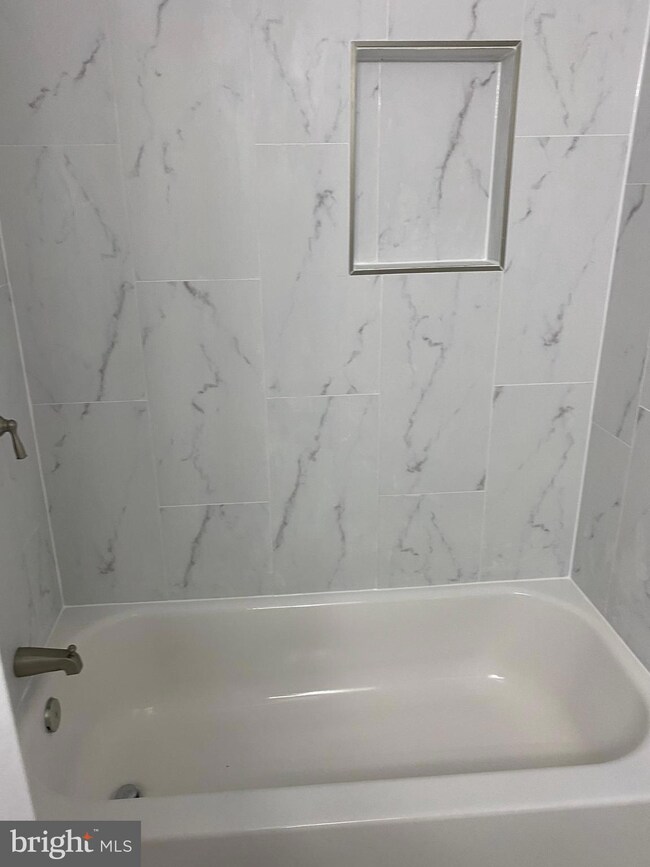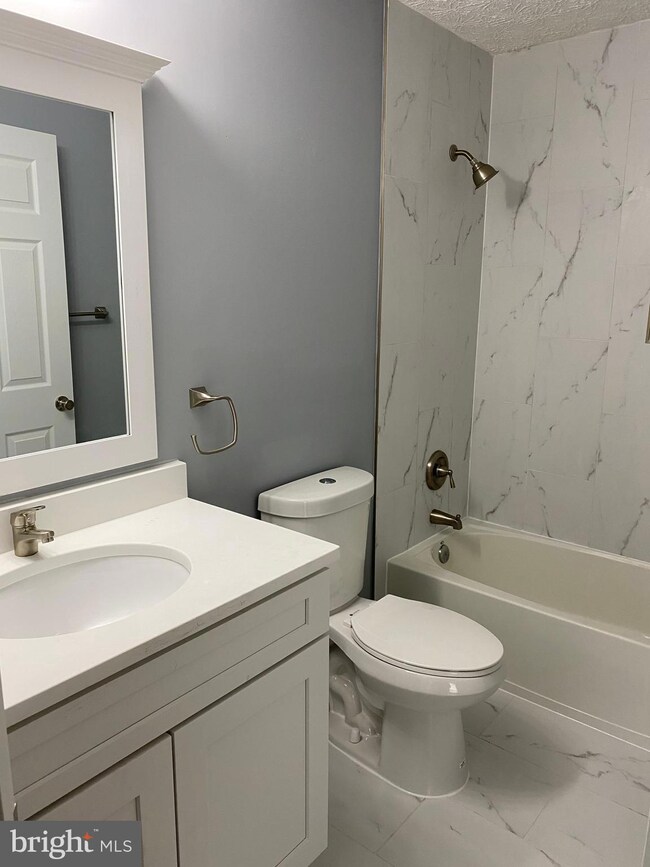
9506 Toucan Dr Upper Marlboro, MD 20772
Highlights
- Colonial Architecture
- No HOA
- 1 Car Attached Garage
- Traditional Floor Plan
- Breakfast Area or Nook
- Forced Air Heating and Cooling System
About This Home
As of July 2023Completely updated 4 bedroom 3.5 baths with an additional main level bonus room on the main level. This homes features, hardwood floors, gourmet kitchen with new cabinets and appliances, new carpet, finished walkout basement, new paint, new bathrooms and much more. This home backs to a private backyard.
Home Details
Home Type
- Single Family
Est. Annual Taxes
- $5,041
Year Built
- Built in 2001
Lot Details
- 0.32 Acre Lot
- Property is zoned RR
Parking
- 1 Car Attached Garage
- Front Facing Garage
Home Design
- Colonial Architecture
Interior Spaces
- 1,928 Sq Ft Home
- Property has 3 Levels
- Traditional Floor Plan
- Dining Area
- Breakfast Area or Nook
- Finished Basement
Bedrooms and Bathrooms
- 4 Bedrooms
Utilities
- Forced Air Heating and Cooling System
- Natural Gas Water Heater
Community Details
- No Home Owners Association
- Hollaway Estates Subdivision
Listing and Financial Details
- Tax Lot 10
- Assessor Parcel Number 17111164896
- $721 Front Foot Fee per year
Ownership History
Purchase Details
Home Financials for this Owner
Home Financials are based on the most recent Mortgage that was taken out on this home.Purchase Details
Home Financials for this Owner
Home Financials are based on the most recent Mortgage that was taken out on this home.Purchase Details
Home Financials for this Owner
Home Financials are based on the most recent Mortgage that was taken out on this home.Purchase Details
Purchase Details
Home Financials for this Owner
Home Financials are based on the most recent Mortgage that was taken out on this home.Purchase Details
Home Financials for this Owner
Home Financials are based on the most recent Mortgage that was taken out on this home.Purchase Details
Similar Homes in Upper Marlboro, MD
Home Values in the Area
Average Home Value in this Area
Purchase History
| Date | Type | Sale Price | Title Company |
|---|---|---|---|
| Deed | $520,000 | Jdm Title | |
| Deed | $409,300 | Jdm Title Llc | |
| Special Warranty Deed | $283,000 | Asraa Title & Escrow Llc | |
| Trustee Deed | $297,500 | None Available | |
| Deed | $388,500 | -- | |
| Deed | $284,000 | -- | |
| Deed | $201,300 | -- |
Mortgage History
| Date | Status | Loan Amount | Loan Type |
|---|---|---|---|
| Open | $505,672 | FHA | |
| Previous Owner | $397,021 | New Conventional | |
| Previous Owner | $345,000 | Commercial | |
| Previous Owner | $368,050 | Stand Alone Refi Refinance Of Original Loan | |
| Previous Owner | $345,600 | New Conventional | |
| Previous Owner | $205,000 | Adjustable Rate Mortgage/ARM |
Property History
| Date | Event | Price | Change | Sq Ft Price |
|---|---|---|---|---|
| 07/21/2023 07/21/23 | Sold | $520,000 | -1.0% | $270 / Sq Ft |
| 06/24/2023 06/24/23 | Pending | -- | -- | -- |
| 06/22/2023 06/22/23 | For Sale | $524,999 | 0.0% | $272 / Sq Ft |
| 06/21/2023 06/21/23 | Pending | -- | -- | -- |
| 06/19/2023 06/19/23 | For Sale | $524,999 | +31.9% | $272 / Sq Ft |
| 06/18/2020 06/18/20 | Sold | $398,000 | -0.5% | $206 / Sq Ft |
| 05/14/2020 05/14/20 | Pending | -- | -- | -- |
| 05/13/2020 05/13/20 | Price Changed | $399,999 | -4.8% | $207 / Sq Ft |
| 04/29/2020 04/29/20 | Price Changed | $420,000 | -3.4% | $218 / Sq Ft |
| 04/25/2020 04/25/20 | For Sale | $434,900 | +53.7% | $226 / Sq Ft |
| 10/16/2019 10/16/19 | Sold | $283,000 | +2.0% | $147 / Sq Ft |
| 09/20/2019 09/20/19 | Pending | -- | -- | -- |
| 09/11/2019 09/11/19 | Price Changed | $277,500 | 0.0% | $144 / Sq Ft |
| 09/11/2019 09/11/19 | For Sale | $277,500 | -1.9% | $144 / Sq Ft |
| 07/18/2019 07/18/19 | Off Market | $283,000 | -- | -- |
| 06/26/2019 06/26/19 | For Sale | $307,400 | +8.6% | $159 / Sq Ft |
| 06/25/2019 06/25/19 | Off Market | $283,000 | -- | -- |
| 06/04/2019 06/04/19 | For Sale | $307,400 | +8.6% | $159 / Sq Ft |
| 05/13/2019 05/13/19 | Off Market | $283,000 | -- | -- |
| 05/06/2019 05/06/19 | For Sale | $307,400 | +8.6% | $159 / Sq Ft |
| 05/01/2019 05/01/19 | Off Market | $283,000 | -- | -- |
| 04/17/2019 04/17/19 | For Sale | $307,400 | +8.6% | $159 / Sq Ft |
| 04/01/2019 04/01/19 | Off Market | $283,000 | -- | -- |
| 03/19/2019 03/19/19 | For Sale | $307,400 | -- | $159 / Sq Ft |
Tax History Compared to Growth
Tax History
| Year | Tax Paid | Tax Assessment Tax Assessment Total Assessment is a certain percentage of the fair market value that is determined by local assessors to be the total taxable value of land and additions on the property. | Land | Improvement |
|---|---|---|---|---|
| 2024 | $6,406 | $404,233 | $0 | $0 |
| 2023 | $3,160 | $369,267 | $0 | $0 |
| 2022 | $5,995 | $334,300 | $101,900 | $232,400 |
| 2021 | $5,773 | $320,467 | $0 | $0 |
| 2020 | $5,675 | $306,633 | $0 | $0 |
| 2019 | $4,193 | $292,800 | $100,900 | $191,900 |
| 2018 | $4,983 | $278,400 | $0 | $0 |
| 2017 | $4,827 | $264,000 | $0 | $0 |
| 2016 | -- | $249,600 | $0 | $0 |
| 2015 | $4,606 | $249,600 | $0 | $0 |
| 2014 | $4,606 | $249,600 | $0 | $0 |
Agents Affiliated with this Home
-
Jaime Pardo

Seller's Agent in 2023
Jaime Pardo
KW United
(703) 839-2341
1 in this area
158 Total Sales
-
Sahsandra Abangawoh
S
Buyer's Agent in 2023
Sahsandra Abangawoh
Samson Properties
(240) 495-4224
1 in this area
13 Total Sales
-
Chuck Rifae
C
Seller's Agent in 2020
Chuck Rifae
Samson Properties
(703) 869-7705
8 Total Sales
-
N
Seller's Agent in 2019
Nicole Gale
RealHome Services and Solutions, Inc.
Map
Source: Bright MLS
MLS Number: MDPG566408
APN: 11-1164896
- 10909 Waco Dr
- 10912 Phillips Dr
- 9902 Pitman Ave
- 10712 Wyld Dr
- 10702 Devlin Dr
- 10706 Phillips Dr
- 10710 Tyrone Dr
- 9928 Gay Dr
- 10205 Queen Elizabeth Dr
- 10200 Rock Oak Terrace
- 10406 Basel Dr
- 9932 Pesade Way
- 9929 Pesade Way
- 10808 Timberline Dr
- 10104 Dressage Dr
- 10113 Dressage Dr
- 9106 Ballotade St
- 10011 Dakin Ct
- 10020 Dakin Ct
- 9429 Fairhaven Ave
