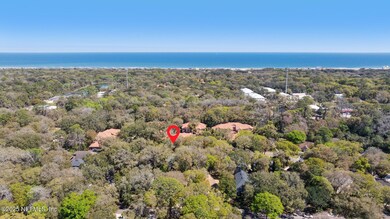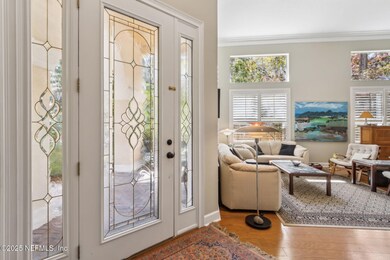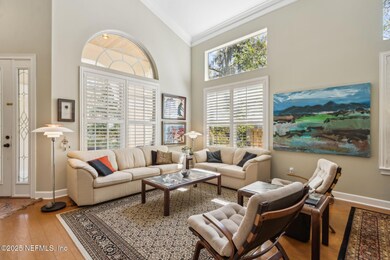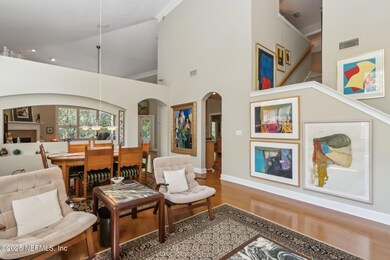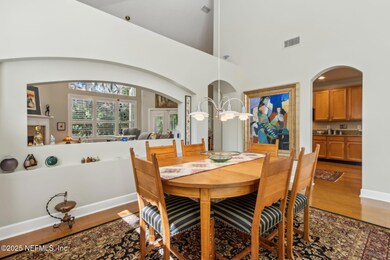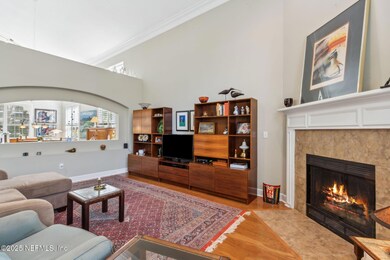
95062 MacKinas Cir Fernandina Beach, FL 32034
Estimated payment $5,919/month
Highlights
- Gated Community
- Open Floorplan
- Traditional Architecture
- Fernandina Beach Middle School Rated A-
- Vaulted Ceiling
- Wood Flooring
About This Home
Welcome to this stunning executive home located in the desirable South End of Amelia Island. You're greeted by soaring ceilings and an abundance of natural light that fills the space. Wood floors run throughout the home, adding a touch of warmth and elegance. The spacious kitchen is a true highlight, upgraded appliances, granite countertops, and plenty of room for culinary creativity. Just off the kitchen and also the master bedroom, a true Florida sunroom with a newer mini-split unit providing the perfect spot to relax and enjoy the serene surroundings. Step outside into the fenced-in yard, where a newer water feature adds a tranquil touch to the space. Located within the gated community of Harrison Cove, this home offers peace and privacy, yet it is just a short walk or bike ride to the beach. Less than 1 mile to Amelia Islands pristine beach. The first-floor primary suite is a true retreat, complete with a large master bath featuring a walk-in shower, a soaking tub, and separate closets for added convenience. Additional closets and ample storage space are thoughtfully included throughout the home. Upstairs, you'll find three spacious bedrooms. One bedroom has an en-suite and an additional full bathroom, along with a comfortable sitting area for relaxation. The oversized garage provides both ample parking and a separate storage/workshop area, perfect for any hobbyist or extra storage needs. This home has been meticulously maintained, with major updates in the last 4 years, including new roof, water softener, two HVAC systems, kitchen appliances, water heater-ensuring that everything is in top condition for years to come. Ritz Carlton, Omni Amelia Island, Harris Teeter, Shopping and fabulous dining are all nearby.
Home Details
Home Type
- Single Family
Est. Annual Taxes
- $7,224
Year Built
- Built in 2004
Lot Details
- 9,148 Sq Ft Lot
- East Facing Home
- Wood Fence
- Back Yard Fenced
HOA Fees
- $83 Monthly HOA Fees
Parking
- 2 Car Attached Garage
Home Design
- Traditional Architecture
- Shingle Roof
- Stucco
Interior Spaces
- 2,905 Sq Ft Home
- 2-Story Property
- Open Floorplan
- Vaulted Ceiling
- Ceiling Fan
- Gas Fireplace
- Entrance Foyer
- Security Gate
Kitchen
- Electric Oven
- Electric Range
- Microwave
- Dishwasher
- Disposal
Flooring
- Wood
- Carpet
- Tile
Bedrooms and Bathrooms
- 4 Bedrooms
- Split Bedroom Floorplan
- Dual Closets
- Walk-In Closet
- In-Law or Guest Suite
- Bathtub With Separate Shower Stall
Laundry
- Laundry on lower level
- Dryer
- Washer
Outdoor Features
- Glass Enclosed
Utilities
- Central Heating and Cooling System
- Electric Water Heater
- Water Softener is Owned
Listing and Financial Details
- Assessor Parcel Number 000030028300250000
Community Details
Overview
- Harrison Cove Subdivision
Security
- Gated Community
Map
Home Values in the Area
Average Home Value in this Area
Tax History
| Year | Tax Paid | Tax Assessment Tax Assessment Total Assessment is a certain percentage of the fair market value that is determined by local assessors to be the total taxable value of land and additions on the property. | Land | Improvement |
|---|---|---|---|---|
| 2024 | $7,146 | $496,380 | -- | -- |
| 2023 | $7,146 | $481,922 | $0 | $0 |
| 2022 | $6,513 | $467,885 | $0 | $0 |
| 2021 | $6,597 | $454,257 | $150,000 | $304,257 |
| 2020 | $6,472 | $399,749 | $100,000 | $299,749 |
| 2019 | $7,578 | $462,376 | $100,000 | $362,376 |
| 2018 | $7,507 | $452,595 | $0 | $0 |
| 2017 | $6,747 | $438,383 | $0 | $0 |
| 2016 | $6,712 | $429,908 | $0 | $0 |
| 2015 | $6,852 | $431,738 | $0 | $0 |
| 2014 | $6,409 | $400,687 | $0 | $0 |
Property History
| Date | Event | Price | Change | Sq Ft Price |
|---|---|---|---|---|
| 07/16/2025 07/16/25 | Price Changed | $944,900 | -4.5% | $325 / Sq Ft |
| 05/16/2025 05/16/25 | Price Changed | $989,500 | -5.8% | $341 / Sq Ft |
| 03/21/2025 03/21/25 | For Sale | $1,050,000 | +133.3% | $361 / Sq Ft |
| 12/17/2023 12/17/23 | Off Market | $450,000 | -- | -- |
| 02/22/2019 02/22/19 | Sold | $450,000 | -9.8% | $155 / Sq Ft |
| 02/06/2019 02/06/19 | Pending | -- | -- | -- |
| 11/02/2018 11/02/18 | For Sale | $499,000 | -- | $172 / Sq Ft |
Purchase History
| Date | Type | Sale Price | Title Company |
|---|---|---|---|
| Warranty Deed | $450,000 | Attorney | |
| Warranty Deed | $569,000 | Attorney | |
| Corporate Deed | $420,900 | -- |
Mortgage History
| Date | Status | Loan Amount | Loan Type |
|---|---|---|---|
| Open | $204,150 | Purchase Money Mortgage | |
| Previous Owner | $576,811 | Purchase Money Mortgage | |
| Previous Owner | $69,800 | Credit Line Revolving | |
| Previous Owner | $330,000 | Purchase Money Mortgage |
Similar Homes in Fernandina Beach, FL
Source: realMLS (Northeast Florida Multiple Listing Service)
MLS Number: 2077562
APN: 00-00-30-0283-0025-0000
- 95024 Barclay Place Unit 4A
- 95024 Barclay Place Unit 3B
- 95024 Barclay Place Unit 2A
- 95050 Barclay Place Unit 4A
- 95050 Barclay Place Unit 5B
- 95301 MacKinas Cir
- 5339 Leeward Cove Dr
- 5209 Leeward Cove Dr
- 1414 Julia Unit 3b St
- 95069 San Remo Dr Unit 4A
- 95047 San Remo Dr Unit 4A
- 1407 Ian Dr
- 0 Avery Rd
- 1580 Ian Dr
- 1395 Mission San Carlos Dr
- 1367 Mission San Carlos Dr
- 5406 Mary Ave
- 1414 Julia St Unit 8A
- 1414 Julia St Unit 10A
- 0 Leonard St
- 95044 Spring Tide Ln
- 3427 Sea Marsh Rd
- 426 Beachside Place Unit 426
- 95031 Nassau River Rd
- 3056 S Fletcher Ave
- 531 Patriots Way
- 96213 Broadmoore Rd
- 123 W Hirth Rd
- 95337 Katherine St
- 95209 Siena Ct
- 2651 S Fletcher Ave Unit A
- 2692 Le Sabre Place Unit 1 Bed Unit
- 95425 Katherine St
- 95337 Katherine St
- 94935 Palm Pointe Dr S
- 2448 1st Ave Unit A
- 2574 Forest Ridge Dr
- 2724 Forest Ridge Dr Unit 4
- 95501 Sonoma Dr
- 2145 Cashen Wood Dr

