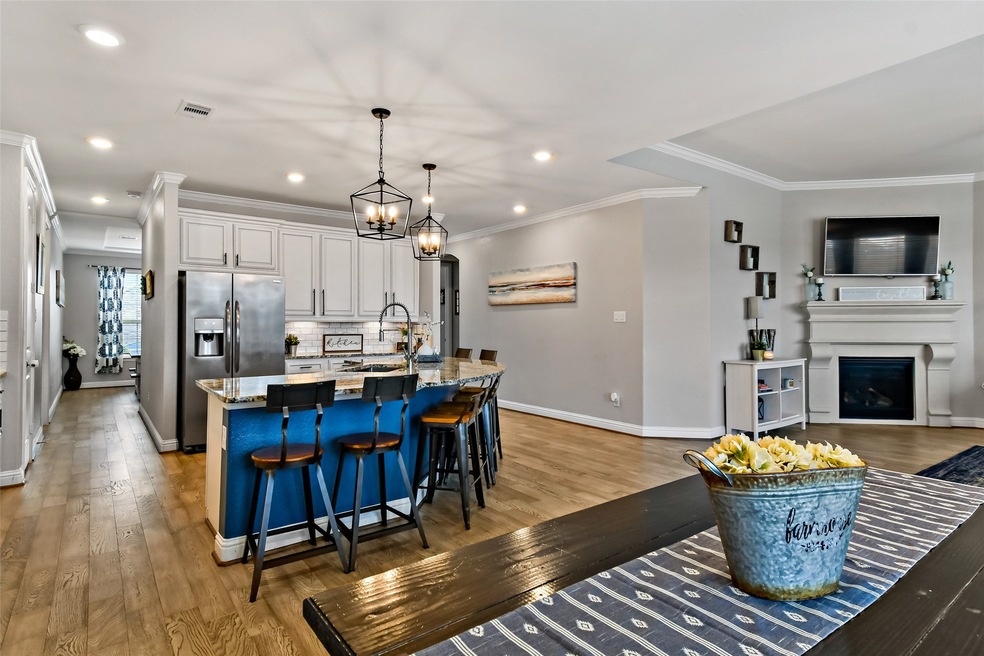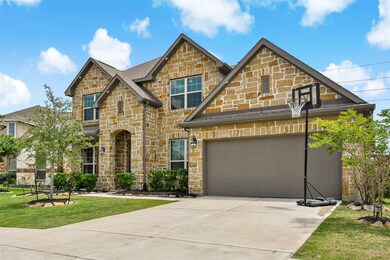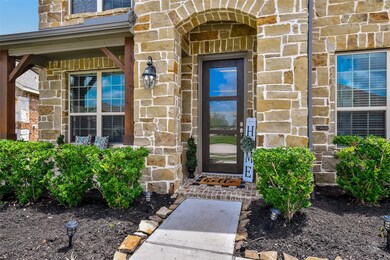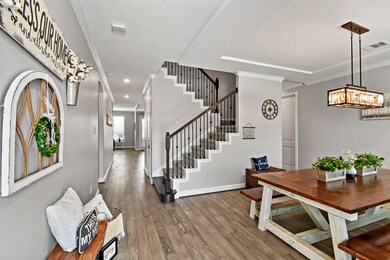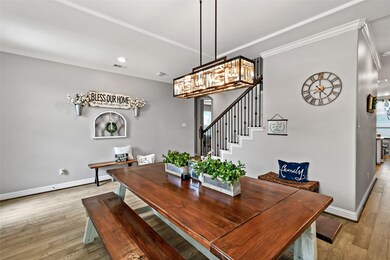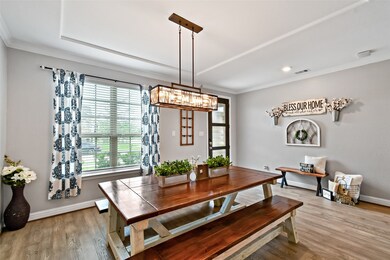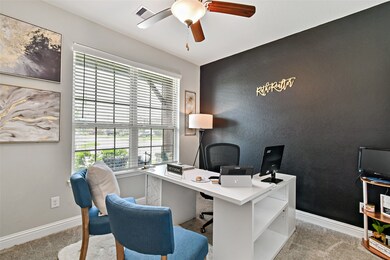
9507 Carson Ln Iowa Colony, TX 77583
Meridiana NeighborhoodHighlights
- Home Theater
- Home Energy Rating Service (HERS) Rated Property
- Adjacent to Greenbelt
- Meridiana Elementary School Rated A-
- Deck
- Traditional Architecture
About This Home
As of July 2021**Back on the market! Please advise that owners already have the home packed up when showing!**
Beautiful 2 Story "Everything's Included" Home, 5 Bed/3 Bath/2 Car Garage + Formal Dining Room, Study and Game Room! Island Kitchen w/ 42'' Raised Panel Cabinets, Granite Countertops & Great Appliance Package! Living Room has Corner Fireplace. Master Suite has Luxurious Master Bath w/ Separate Shower & Tub, Dual Sinks & Huge Master Closet! Covered Rear Patio with flag stone extension, and a surprise for every sports family! This home was recently updated with new light fixtures throughout, outdoor downlighting installed, freshly painted throughout, and new wood flooring upstairs just to name a few! Schedule your showing today because it won't last long!
Last Agent to Sell the Property
Connect Realty.com License #0628872 Listed on: 05/13/2021

Home Details
Home Type
- Single Family
Est. Annual Taxes
- $12,945
Year Built
- Built in 2018
Lot Details
- 8,220 Sq Ft Lot
- Adjacent to Greenbelt
- Back Yard Fenced
- Sprinkler System
HOA Fees
- $88 Monthly HOA Fees
Parking
- 2 Car Attached Garage
- Garage Door Opener
- Driveway
Home Design
- Traditional Architecture
- Brick Exterior Construction
- Slab Foundation
- Composition Roof
- Wood Siding
- Stone Siding
- Radiant Barrier
Interior Spaces
- 3,232 Sq Ft Home
- 2-Story Property
- Crown Molding
- Ceiling Fan
- Gas Fireplace
- Window Treatments
- Formal Entry
- Family Room Off Kitchen
- Living Room
- Breakfast Room
- Dining Room
- Home Theater
- Game Room
- Utility Room
- Washer and Electric Dryer Hookup
Kitchen
- Breakfast Bar
- Walk-In Pantry
- Gas Oven
- Gas Cooktop
- <<microwave>>
- Dishwasher
- Kitchen Island
- Granite Countertops
- Disposal
Flooring
- Wood
- Carpet
- Tile
Bedrooms and Bathrooms
- 5 Bedrooms
- 3 Full Bathrooms
- Single Vanity
- Dual Sinks
Home Security
- Security System Owned
- Fire and Smoke Detector
Eco-Friendly Details
- Home Energy Rating Service (HERS) Rated Property
- ENERGY STAR Qualified Appliances
- Energy-Efficient Windows with Low Emissivity
- Energy-Efficient HVAC
- Energy-Efficient Lighting
- Energy-Efficient Insulation
- Energy-Efficient Thermostat
Outdoor Features
- Deck
- Covered patio or porch
Schools
- Meridiana Elementary School
- Manvel Junior High School
- Manvel High School
Utilities
- Central Heating and Cooling System
- Heating System Uses Gas
- Programmable Thermostat
Listing and Financial Details
- Exclusions: Washier, Dryer, Refrigerator, Deep Freezer, TV's
Community Details
Overview
- Pcmi Houston Association, Phone Number (281) 870-0585
- Built by Lennar Homes
- Meridiana Sec 7 A0515 Ht&Brr Subdivision
Recreation
- Community Pool
Ownership History
Purchase Details
Home Financials for this Owner
Home Financials are based on the most recent Mortgage that was taken out on this home.Purchase Details
Home Financials for this Owner
Home Financials are based on the most recent Mortgage that was taken out on this home.Purchase Details
Similar Homes in the area
Home Values in the Area
Average Home Value in this Area
Purchase History
| Date | Type | Sale Price | Title Company |
|---|---|---|---|
| Vendors Lien | -- | None Available | |
| Vendors Lien | -- | Calatlantic Title Inc | |
| Special Warranty Deed | -- | None Available |
Mortgage History
| Date | Status | Loan Amount | Loan Type |
|---|---|---|---|
| Open | $355,300 | New Conventional | |
| Previous Owner | $34,174 | FHA | |
| Previous Owner | $319,113 | FHA |
Property History
| Date | Event | Price | Change | Sq Ft Price |
|---|---|---|---|---|
| 07/10/2025 07/10/25 | For Sale | $519,999 | 0.0% | $161 / Sq Ft |
| 12/31/2022 12/31/22 | Rented | $3,225 | 0.0% | -- |
| 12/15/2022 12/15/22 | For Rent | $3,225 | 0.0% | -- |
| 07/14/2021 07/14/21 | Sold | -- | -- | -- |
| 06/14/2021 06/14/21 | Pending | -- | -- | -- |
| 05/06/2021 05/06/21 | For Sale | $432,500 | -- | $134 / Sq Ft |
Tax History Compared to Growth
Tax History
| Year | Tax Paid | Tax Assessment Tax Assessment Total Assessment is a certain percentage of the fair market value that is determined by local assessors to be the total taxable value of land and additions on the property. | Land | Improvement |
|---|---|---|---|---|
| 2023 | $14,236 | $454,487 | $80,630 | $441,570 |
| 2022 | $14,497 | $413,170 | $52,360 | $360,810 |
| 2021 | $11,746 | $329,000 | $52,360 | $276,640 |
| 2020 | $13,141 | $362,600 | $52,360 | $310,240 |
| 2019 | $7,408 | $200,560 | $52,360 | $148,200 |
| 2018 | $919 | $25,270 | $25,270 | $0 |
| 2017 | $1,911 | $52,360 | $52,360 | $0 |
Agents Affiliated with this Home
-
Jenny Guerra

Seller's Agent in 2025
Jenny Guerra
Surge Realty
(281) 816-6698
2 in this area
108 Total Sales
-
Corina Garcia

Buyer's Agent in 2022
Corina Garcia
UTR TEXAS, REALTORS
(832) 731-4645
1 in this area
71 Total Sales
-
Roshanna Jones
R
Seller's Agent in 2021
Roshanna Jones
Connect Realty.com
(832) 264-9045
5 in this area
23 Total Sales
Map
Source: Houston Association of REALTORS®
MLS Number: 12817727
APN: 6574-7002-023
- 9615 Carson Ln
- 3622 Pasteur Ln
- 9507 Humboldt Trail
- 9514 Humboldt Trail
- 3514 Bay Dr
- 3515 Bay Dr
- 3442 Lake Ct
- 7715 Montana Ruby Dr
- 2519 Ocean Jasper Dr
- 9534 Ocean Dr
- 3422 Zuse St
- 9803 Faulkner Trail
- 3503 Austen Ct
- 9110 Eckert Rd
- 9830 Joyce Dr
- 9934 Hubble Dr
- 7722 Lavender Jade Dr
- 7718 Lavender Jade Dr
- 7911 Evening Emerald Dr
- 2507 Peacock Ore Dr
