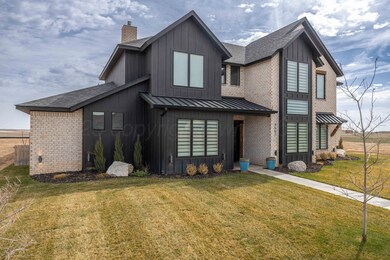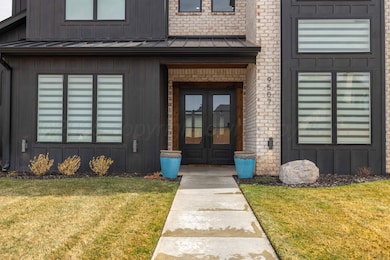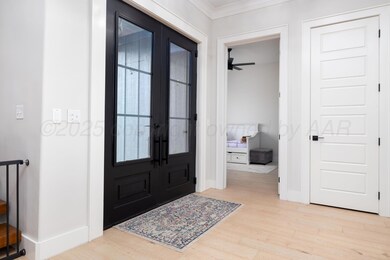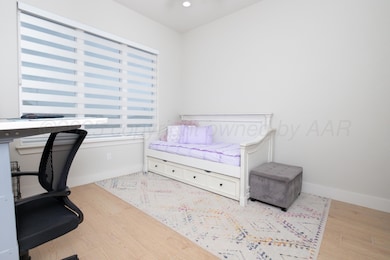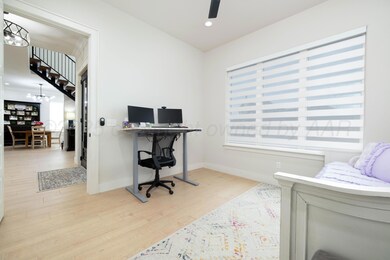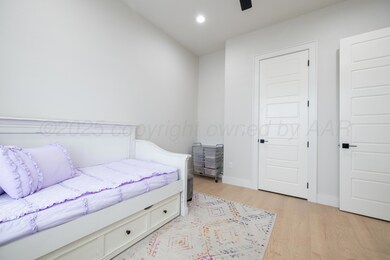
9507 Meadow Ridge Amarillo, TX 79118
Estimated payment $7,157/month
Highlights
- Mud Room
- Wine Refrigerator
- Formal Dining Room
- Sundown Lane Elementary School Rated A-
- Home Office
- <<doubleOvenToken>>
About This Home
Stunning 6-bedroom, 3.5-bath custom home that beautifully blends modern elegance with classic charm. Located in a highly sought-after area with access to both Amarillo and Canyon, this home sits within an excellent school district—perfect for families looking for both luxury and convenience. Step inside to soaring high ceilings and a light, airy atmosphere that flows throughout the spacious, open-concept layout complete with motorized blinds. The kitchen features a gas range, double oven, premium appliances, sleek hardware, and tasteful light fixtures that add a sophisticated touch. Outdoors, enjoy entertaining on the expansive patio, perfect for gatherings. A rare 4-car garage provides ample room for vehicles, storage, or a workshop. Seller is offering $7,500 for interest rate buy down.
Home Details
Home Type
- Single Family
Est. Annual Taxes
- $15,922
Year Built
- Built in 2022
Lot Details
- 0.28 Acre Lot
- West Facing Home
- Wood Fence
- Sprinkler System
- Zoning described as 0400 - SE Amarillo in City Limits
HOA Fees
Parking
- 4 Car Attached Garage
- Rear-Facing Garage
- Garage Door Opener
Home Design
- Brick Exterior Construction
- Slab Foundation
- Wood Frame Construction
- Composition Roof
Interior Spaces
- 3,968 Sq Ft Home
- 2-Story Property
- Electric Fireplace
- Mud Room
- Entryway
- Living Room with Fireplace
- Formal Dining Room
- Home Office
- Inside Utility
- Utility Room
- Surveillance System
Kitchen
- Butlers Pantry
- <<doubleOvenToken>>
- Cooktop<<rangeHoodToken>>
- <<microwave>>
- Dishwasher
- Wine Refrigerator
- Disposal
Bedrooms and Bathrooms
- 6 Bedrooms
Laundry
- Laundry in Utility Room
- Sink Near Laundry
- Stacked Washer and Dryer Hookup
Schools
- Sundown Elementary School
- Pinnacle Intermediate
- Randall High School
Utilities
- Central Heating and Cooling System
- Heating System Uses Natural Gas
Community Details
- $50 HOA Transfer Fee
- Pinnacle Association, Phone Number (806) 336-1790
- Mandatory home owners association
Listing and Financial Details
- Assessor Parcel Number 184828
Map
Home Values in the Area
Average Home Value in this Area
Tax History
| Year | Tax Paid | Tax Assessment Tax Assessment Total Assessment is a certain percentage of the fair market value that is determined by local assessors to be the total taxable value of land and additions on the property. | Land | Improvement |
|---|---|---|---|---|
| 2024 | $15,615 | $807,066 | $60,000 | $747,066 |
| 2023 | $10,348 | $531,229 | $60,000 | $471,229 |
| 2022 | $1,315 | $60,000 | $60,000 | $0 |
| 2021 | $494 | $21,000 | $21,000 | $0 |
| 2020 | $482 | $21,000 | $21,000 | $0 |
Property History
| Date | Event | Price | Change | Sq Ft Price |
|---|---|---|---|---|
| 06/30/2025 06/30/25 | Price Changed | $1,049,000 | -0.9% | $264 / Sq Ft |
| 05/12/2025 05/12/25 | Price Changed | $1,059,000 | -1.4% | $267 / Sq Ft |
| 03/26/2025 03/26/25 | For Sale | $1,074,000 | -- | $271 / Sq Ft |
Purchase History
| Date | Type | Sale Price | Title Company |
|---|---|---|---|
| Special Warranty Deed | -- | None Listed On Document | |
| Special Warranty Deed | -- | Texas Legacy Land Title |
Mortgage History
| Date | Status | Loan Amount | Loan Type |
|---|---|---|---|
| Open | $726,200 | New Conventional |
Similar Homes in Amarillo, TX
Source: Amarillo Association of REALTORS®
MLS Number: 25-2892
APN: R-061-8990-0555
- 9505 Meadow Ridge Dr
- 9501 Meadow Ridge
- 5601 Hollow Landing Ave
- 5607 Hollow Landing Ave
- 5606 Hollow Landing Ave
- 9415 Meadow Ridge Dr
- 5609 Hollow Landing Ave
- 9504 Stonecrest Dr
- 9502 Stonecrest Dr
- 9413 Meadow Ridge Dr
- 8615 Olympia Dr
- 8605 Olympia Dr
- 4608 Richardson Rd
- 4602 Richardson Rd
- 4609 Beacon Rd
- 10502 Ruse St
- 10101 S Western St
- 10605 Admire St
- 10407 Ruse St
- 4601 Beacon Rd
- 5609 Hollow Landing Ave
- 10501 Admire St
- 6208 Ventura Dr
- 8300 Venice Dr
- 6920 Thunder Rd
- 8508 Alexandria Ave
- 9150 S Coulter St
- 7518 Lamount Dr
- 7500 Bernay St
- 5112 Arden Rd
- 8113 Alexandria Ave
- 3504 Bismarck Ave
- 6300 Block Oakcrest Dr
- 7007 Covenant Ln
- 6002 Ethan Ln
- 6400 Bell St
- 2701 Atlanta Dr
- 6308 Cornell St
- 7209 Dukes Place
- 2550 W Farmers Ave

