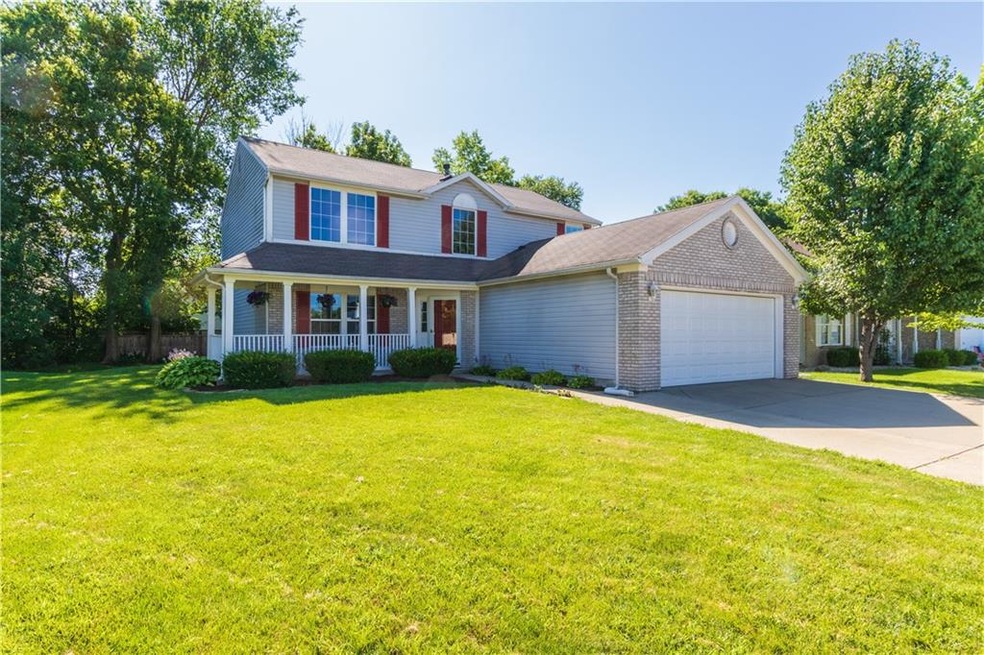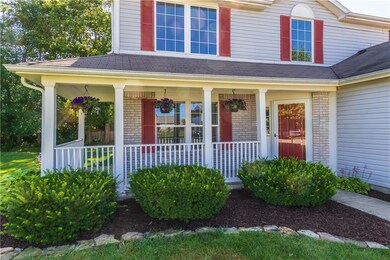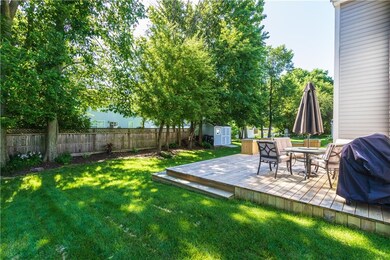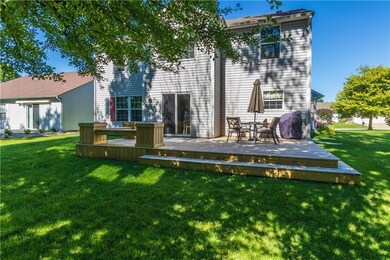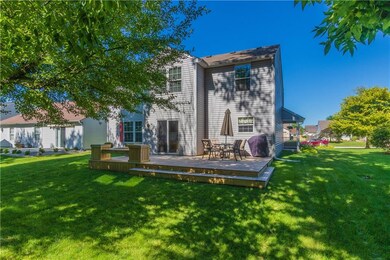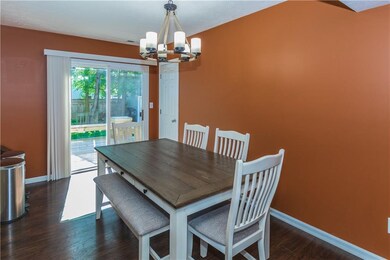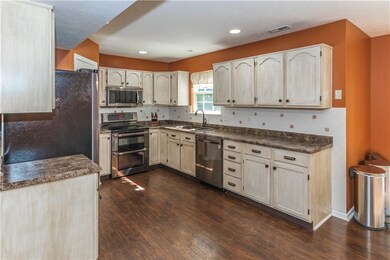
951 Atir Ln Greenfield, IN 46140
Highlights
- Traditional Architecture
- Breakfast Room
- 2 Car Attached Garage
- J.B. Stephens Elementary School Rated A-
- <<doubleOvenToken>>
- Woodwork
About This Home
As of June 2022You must see this amazing 4 bedroom, 2 Full and One Half Bath home with a First Floor Master! You will love this Open Floor Plan with high ceilings in the Great Room and the open flow to the Upper-Level Loft! The beautiful Main Level Laminate Flooring, Updated Kitchen with Black Stainless Steel Appliances, Double Ovens, New Water Heater, Water Softener, and Upgraded Lighting, are just a few luxurious features offered in this home. You will appreciate the additional storage and parking in the heated extended 2 car garage and driveway expansion. Move in soon an enjoy the serene nature and privacy from your Custom Built Back Yard Deck this summer!
Last Agent to Sell the Property
F.C. Tucker Company License #RB14042127 Listed on: 07/15/2019

Home Details
Home Type
- Single Family
Est. Annual Taxes
- $1,344
Year Built
- Built in 1999
Lot Details
- 7,362 Sq Ft Lot
- Partially Fenced Property
Parking
- 2 Car Attached Garage
- Driveway
Home Design
- Traditional Architecture
- Slab Foundation
- Vinyl Construction Material
Interior Spaces
- 2-Story Property
- Woodwork
- Vinyl Clad Windows
- Breakfast Room
- Attic Access Panel
Kitchen
- <<doubleOvenToken>>
- Electric Oven
- <<microwave>>
- Dishwasher
- Disposal
Bedrooms and Bathrooms
- 4 Bedrooms
- Walk-In Closet
Laundry
- Dryer
- Washer
Home Security
- Security System Owned
- Fire and Smoke Detector
Utilities
- Forced Air Heating and Cooling System
- Heating System Uses Gas
- Gas Water Heater
Community Details
- Association fees include maintenance
- Mill Run Subdivision
- Property managed by Your Hoa
- The community has rules related to covenants, conditions, and restrictions
Listing and Financial Details
- Assessor Parcel Number 300733108064000009
Ownership History
Purchase Details
Home Financials for this Owner
Home Financials are based on the most recent Mortgage that was taken out on this home.Purchase Details
Home Financials for this Owner
Home Financials are based on the most recent Mortgage that was taken out on this home.Purchase Details
Home Financials for this Owner
Home Financials are based on the most recent Mortgage that was taken out on this home.Purchase Details
Home Financials for this Owner
Home Financials are based on the most recent Mortgage that was taken out on this home.Similar Homes in Greenfield, IN
Home Values in the Area
Average Home Value in this Area
Purchase History
| Date | Type | Sale Price | Title Company |
|---|---|---|---|
| Warranty Deed | $199,900 | Ata Natl Ttl Group Of In Llc | |
| Warranty Deed | $188,500 | Ata Natl Ttl Group Of In Llc | |
| Warranty Deed | $178,200 | Ata Natl Ttl Group Of In Llc | |
| Warranty Deed | -- | -- |
Mortgage History
| Date | Status | Loan Amount | Loan Type |
|---|---|---|---|
| Open | $189,905 | New Conventional | |
| Previous Owner | $185,085 | FHA | |
| Previous Owner | $167,580 | New Conventional | |
| Previous Owner | $131,577 | FHA |
Property History
| Date | Event | Price | Change | Sq Ft Price |
|---|---|---|---|---|
| 06/01/2022 06/01/22 | Sold | $300,000 | +7.2% | $150 / Sq Ft |
| 05/16/2022 05/16/22 | Pending | -- | -- | -- |
| 05/13/2022 05/13/22 | For Sale | $279,900 | +40.0% | $140 / Sq Ft |
| 08/28/2020 08/28/20 | Sold | $199,900 | 0.0% | $100 / Sq Ft |
| 07/23/2020 07/23/20 | Pending | -- | -- | -- |
| 07/22/2020 07/22/20 | For Sale | $199,900 | +6.0% | $100 / Sq Ft |
| 08/23/2019 08/23/19 | Sold | $188,500 | -5.5% | $94 / Sq Ft |
| 07/17/2019 07/17/19 | Pending | -- | -- | -- |
| 07/15/2019 07/15/19 | For Sale | $199,500 | +12.0% | $100 / Sq Ft |
| 11/01/2018 11/01/18 | Sold | $178,200 | -2.6% | $89 / Sq Ft |
| 10/09/2018 10/09/18 | Pending | -- | -- | -- |
| 10/02/2018 10/02/18 | Price Changed | $182,900 | -1.1% | $91 / Sq Ft |
| 09/18/2018 09/18/18 | For Sale | $184,900 | -- | $92 / Sq Ft |
Tax History Compared to Growth
Tax History
| Year | Tax Paid | Tax Assessment Tax Assessment Total Assessment is a certain percentage of the fair market value that is determined by local assessors to be the total taxable value of land and additions on the property. | Land | Improvement |
|---|---|---|---|---|
| 2024 | $5,306 | $265,300 | $48,000 | $217,300 |
| 2023 | $5,306 | $241,800 | $48,000 | $193,800 |
| 2022 | $1,909 | $207,600 | $27,800 | $179,800 |
| 2021 | $1,516 | $172,400 | $27,800 | $144,600 |
| 2020 | $1,401 | $161,000 | $27,800 | $133,200 |
| 2019 | $1,300 | $152,800 | $27,800 | $125,000 |
| 2018 | $1,344 | $154,800 | $27,800 | $127,000 |
| 2017 | $1,324 | $149,600 | $27,800 | $121,800 |
| 2016 | $1,351 | $146,100 | $26,500 | $119,600 |
| 2014 | $1,247 | $138,200 | $25,000 | $113,200 |
| 2013 | $1,247 | $135,700 | $25,000 | $110,700 |
Agents Affiliated with this Home
-
P
Seller's Agent in 2022
Patrick Davidson
The Cooper Real Estate Group
-
A
Buyer's Agent in 2022
Anthony Robinson
Keller Williams Indy Metro NE
-
Kelly Bogigian

Seller's Agent in 2020
Kelly Bogigian
F.C. Tucker Company
(317) 498-5833
9 in this area
36 Total Sales
-
Hilda Rives- Princell

Seller's Agent in 2019
Hilda Rives- Princell
F.C. Tucker Company
(317) 490-2113
3 in this area
66 Total Sales
-
Vickie Jordan

Seller's Agent in 2018
Vickie Jordan
Home Bound Real Estate LLC
(317) 319-8004
45 in this area
236 Total Sales
Map
Source: MIBOR Broker Listing Cooperative®
MLS Number: MBR21653105
APN: 30-07-33-108-064.000-009
- 975 Atir Ln
- 1252 Jasmine Dr
- 1257 Rosemary Ct
- 896 Fairfield Dr
- 1439 E Mckenzie Rd
- 1020 E Sixth St
- 1991 E Mckenzie Rd
- 1226 Arlington Dr
- 1605 Leisure Way
- 1675 Leisure Way
- 1569 Tupelo Dr
- 1612 Prairieview Ln
- 13 Marywood Dr
- 1294 Lexington Trail
- 1652 Sweetwater Ln
- 1008 Whispering Trail
- 888 Streamside Dr
- 121 Apple St
- 1396 Lexington Trail
- 643 Pratt St
